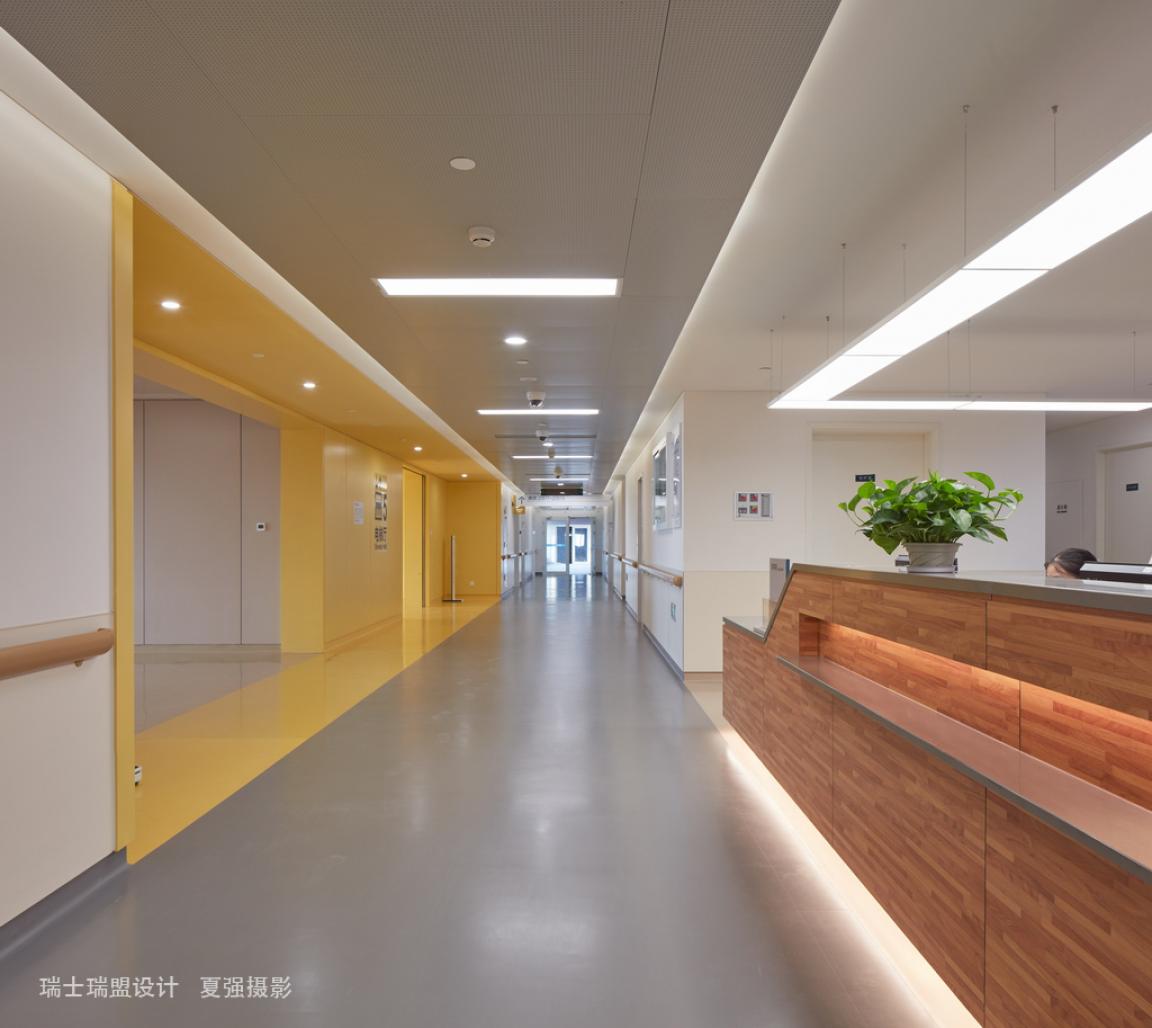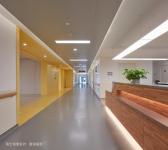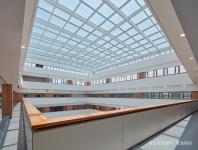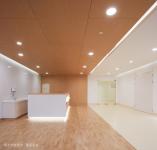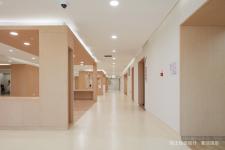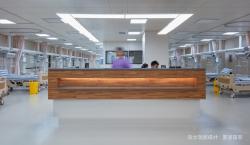From dynamic lines to dynamic spaces
The interior design of Xiamen Humanity Hospital transforms the rigid passageways of traditional medical buildings into spaces full of service and vitality with a variety of detailed services.
Service-oriented spaces
The modular design of service-oriented furniture and service-oriented spaces promotes the gradual growth of the medical building as a vehicle for services. The interior spaces of the building are reserved for more than 100 detailed service furniture designs. Not only is the perimeter of the central light hall designed as a variety of service-oriented spaces, but even every otherwise simple aisle has been created as a beautiful node of medical life where one can stop and enjoy the pleasure of service.
Space identity
The simple and active color allocation creates a concise and airy healing space. The space is expressing its own functions and services to users, and the sign system was designed and implemented in advance of the interior design in the form of architectural spaces and constructions. All colours and forms are designed to be recognisable and enjoyable. There is no need for any redundant decoration, the space only wishes to awaken the user to a clear and relaxed mood.
Culture and art
If white carries on the spirit of Xiamen's sunny coast, the wood color expresses the tradition of shipbuilding and furniture here. The warm wood is rhymed against a warm neutral grey and white background, expressing care, and reinforcing the tranquility and warmth of the medical culture.
Cost-based control
The interior design reorganises the overall building modulus and progressively implements the design concept of modulus and modularity into all the details of the building interior. From the standardisation of the materials used to the slitting of the detailing, the design concept of modulus and standard dimensions was implemented, resulting in significant cost savings for the building through standardised procurement.
Efficient design and construction
With a time frame of only two years from design to completion, this ensures that the project is efficient from investment to operation to return, while allowing space and preparation for the future growth and refinement of the hospital's operations. It is believed that as the hospital's operations and services are further refined, Xiamen Hong Ai Hospital will take full advantage of the various provisions made in this future-oriented design, which will permeate all the meticulous services required for a healing life.
2016
2018
Project location: no. 3777, Xianle Road, Huli District, Xiamen, Fujian, China.
Surface: 333,000 m²
Bed number: 1380
Client : Xiamen Renai Medical Foundation
Investment: RMB 2 billion
Design time: 2016
Completion time: 2018
Scope of work: Interior schematic design, facade design, landscape design guidance & medical function consultant.
Team Members: Vincent Zhang, Daniel Pauli, Thomas Florian & Pansy Ye.
