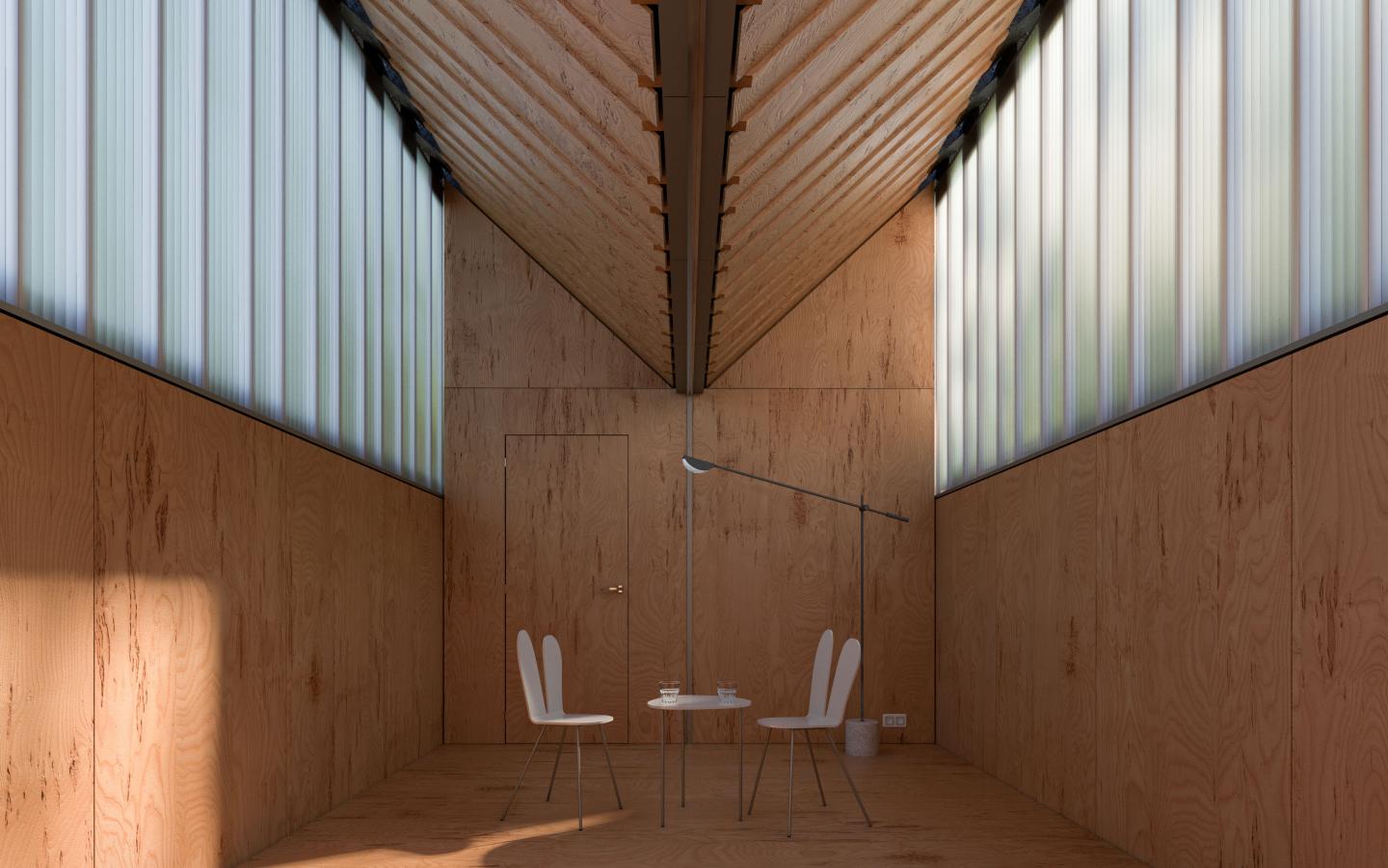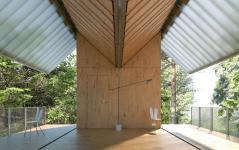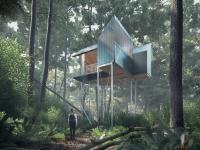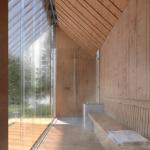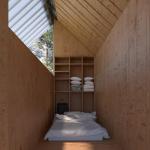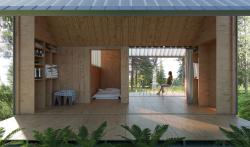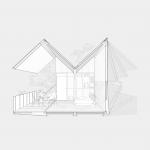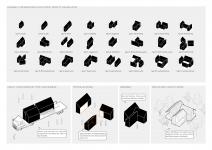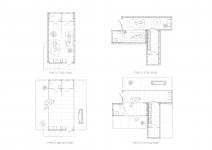Haus M locates in the dense forest of Hangzhou, China, where nature becomes the perfect backdrop for this design. It aims to bring people closer to nature and provide a secluded place when needed. Haus M also serves as a showcase to help people realize that we can reduce waste in production, transportation, and construction through modular design, as well as express respect for nature. Prefabricated and folded in the factory, this cabin can be easily assembled like IKEA furniture.
To achieve a minimum volume, we design our basic unit's geometry as one-half of a vernacular house with 2 sizes: 1.7m x 4.5m and 1.7m x 6.5m. The extremely small size allows the cabin to be easily packed and transported by a cargo truck.
To maximize the flexibility and adaptability of the cabin, we use common industrial materials: corrugated metal, I-beam, metal mesh, and plywood. The meticulously combined common materials gave birth to a sense of alienation, which, together with the natural elements, produced a temperament between nostalgia and futurism.
Haus M has two distinct scenarios. When completely closed, translucent polycarbonate panels admit filtered daylight into the units in a lush emerald glow, creating an extremely private space. The sunlight and tree shadows are abstracted into tones and become the background of meditation. When facades were unfolded, the usable area of the unit doubled, and the distance between people and nature was shortened. We hope that through the opening and closing of the building, users will get two unique experiences. The duality has become an important feature of our design.
2020
Building site: Hangzhou, China
Kind of the project: new construction
Building area: 20 sqm - 120sqm
Number of stories: 1
Design Leader: Yang Fei
Design team: Wen Wang, Adam Sun
Instructor: George Legendre
