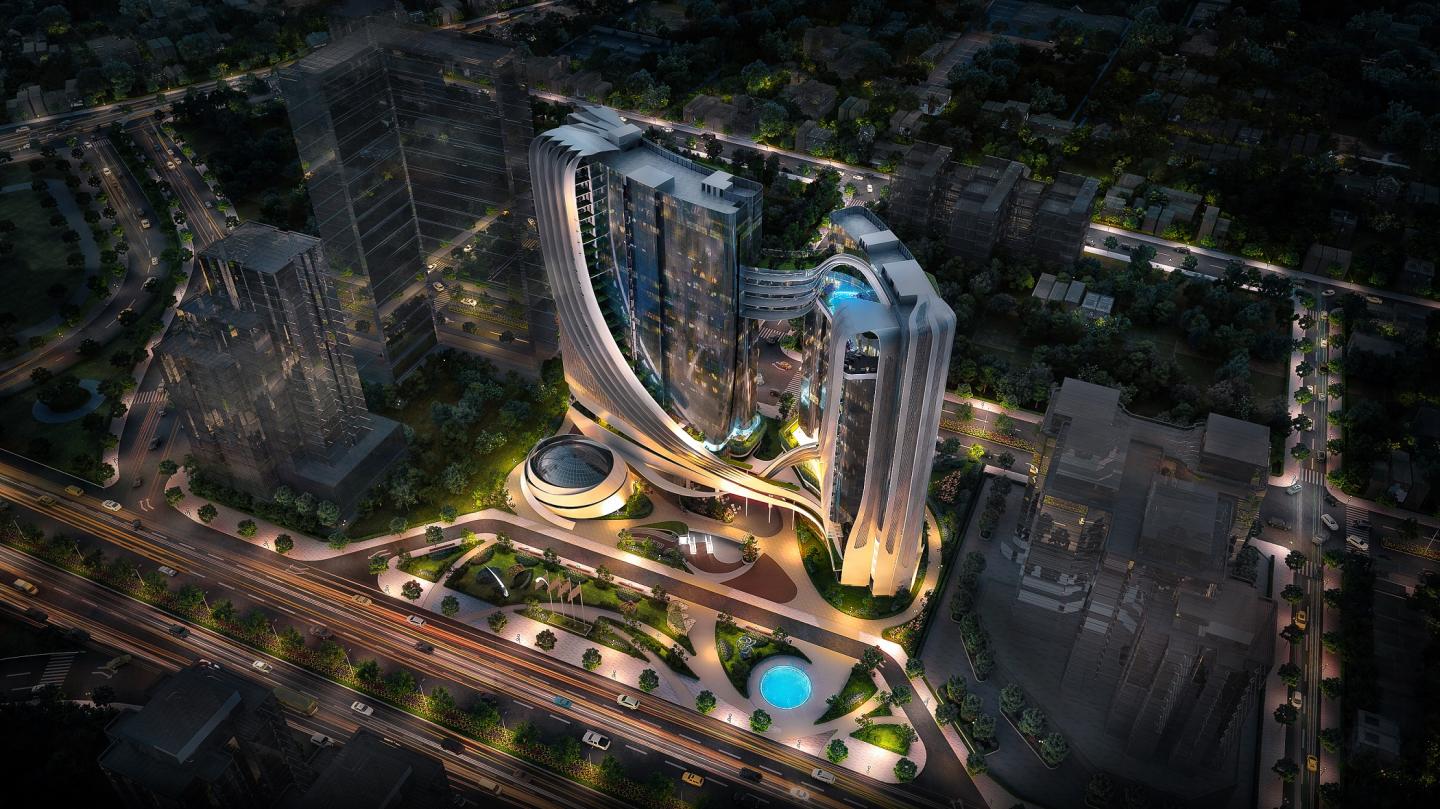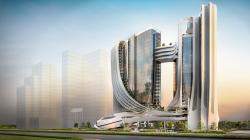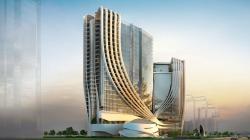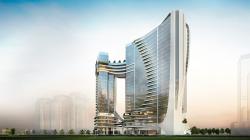The ICT Complex Building is a complex with different functions including apartment, office, hotel, retail, and convention center. The building is located in Tay Ho district, central district of Ha Noi, Vietnam.
The gross area is about 72,000 m2 and 125m in height. It consists of 27 floors and 03 basements. It is an iconic and landmark complex for Hanoi city. With the concept of a soft and curvy characteristics symbolized for Ha Dong silky dress and the combination of Client’s business nature, the architect has tried to create a specially iconic building to both Client and city.
Strong identity architectural forms are the shading strips running all the way on the west façade of the building. These lamellar forms form a continuous connection from the upper floors down to the podiums, the landscaped building areas. Located on the landscape is a conference room with 300 seats, considered a low-visibility highlight with a spherical design and surrounded by soft curved strips.
The left tower which has functions as office and apartment, is designed to intertwine the overhead gardens with winding white strips, contributing to softening the high-rise block. The building is located in the middle of a lot of square boxed buildings, so this creation creates a highlight and softens the eyes, softer for the whole project area.
The right tower which has the functions as office and hotel. There is a swimming pool on the 23rd floor as a common pool area for the hotel block. The high-rise block on the right is also designed with a silk strip stretching from the roof to the podium, almost symmetrically with the left tower. Two pieces of silk band are woven on the podium floors from the 1st to the 6th floor, creating a more straightforward central space with Low-E glass materials.
The two towers are connected to each other on the upper part by the penthouse bridge. The connection block is seen as another end of an elevated ribbon idea.
The whole project is a combination of green trees, the softness of silk strips, asphalt materials, and the modern properties of new materials. The rear facade of the project is designed to be open and airy to make the most of the view of the Red River and West Lake, one of the most beautiful views of Hanoi's Capital.
2020
Areas: 8.797 m2
Site area: 3.293,9 m2
Plot ratio/Floor Area Ratio: 5.2
GFA: 72.945,7 m2
Total site coverage (%): 37,44%
Types of uses within the building: Complex Building (Office, Hotel, Apartment,…)
1. Major Architect: Nguyen Trung Kien, 8D5 CUXA 30/4, Dien Bien Phu St, Ward 25, Binh Thanh District, HCMC.
2. Architect: Nguyen Thanh Hoan An, 8D5 CUXA 30/4, Dien Bien Phu St, Ward 25, Binh Thanh District, HCMC
3. Architect: Le Minh Van, 8D5 CUXA 30/4, Dien Bien Phu St, Ward 25, Binh Thanh District, HCMC
4. Architect: Luong Quoc Nhu Long, 8D5 CUXA 30/4, Dien Bien Phu St, Ward 25, Binh Thanh District, HCMC
ICT COMPLEX BUILDING by GK Archi in Vietnam won the WA Award Cycle 43. Please find below the WA Award poster for this project.
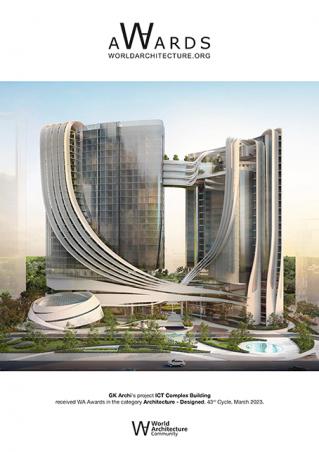
Downloaded 0 times.
Favorited 4 times
