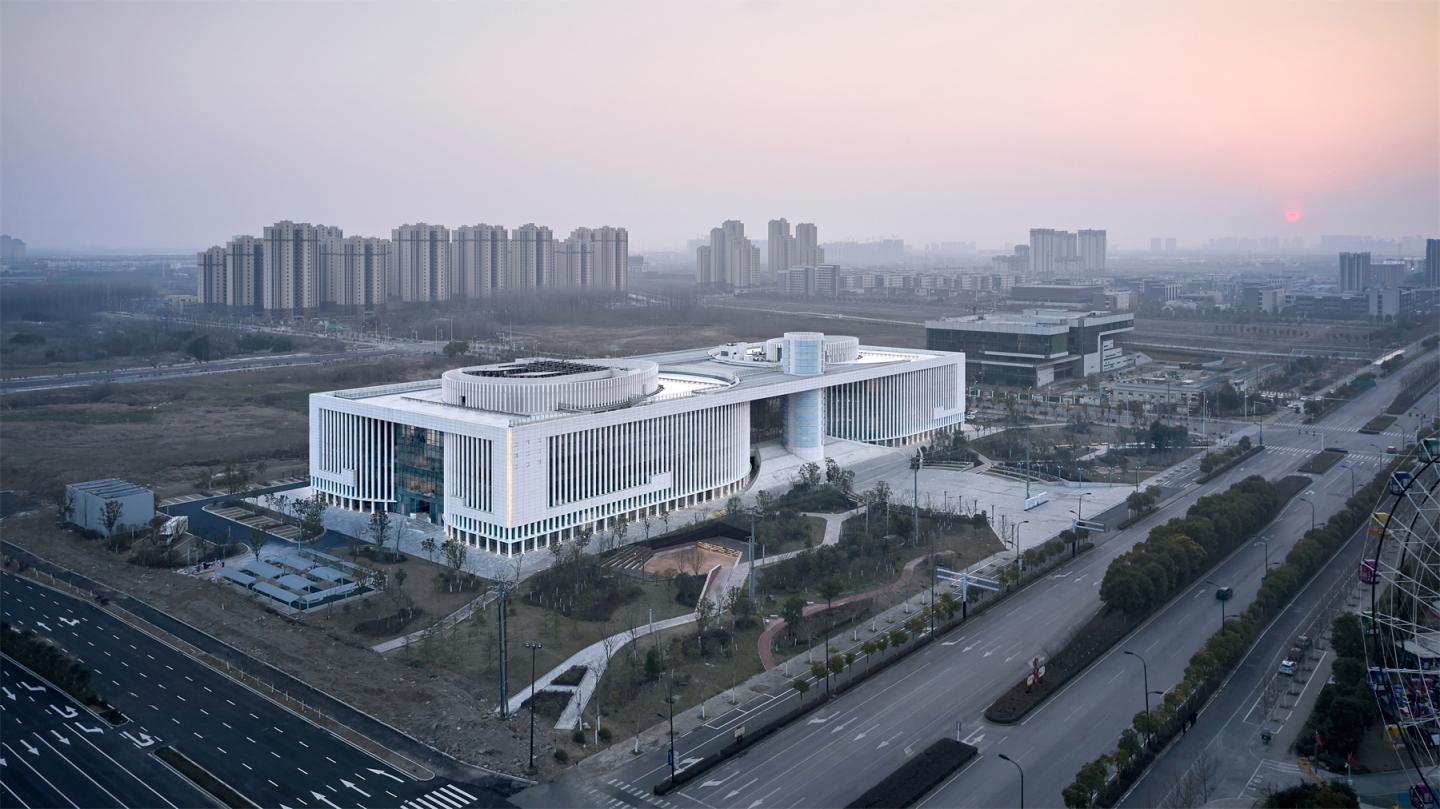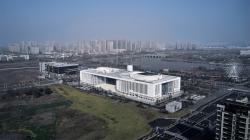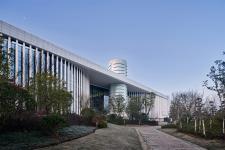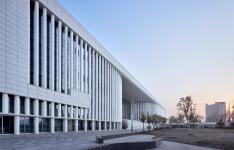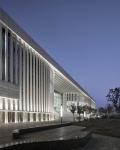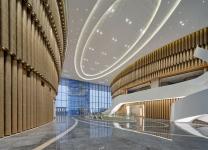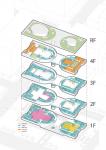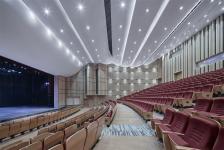Site Overview
The Feidong Grand Theater Cultural Center is located in the administrative and cultural centre of Feidong County, Hefei City. It is an important node on the central axis of the county’s eastern new town. The administrative and cultural centre is planned as business centre offering high-end offices and services for the region. Four projects in this development – including the grand theatre, the government service centre, the urban planning museum, and the library and archives – had been listed as "ten most significant projects" of Feidong County in 2016.
Context
The Feidong Grand Theater Cultural Center is located in the public centre and landscape centre of Feidong’s eastern new town, on the south of Yaogang Road and on the west of Shenxiu Road. The site faces Hemu Lake across the road on the north, beyond which is the county’s administrative centre. Together with the government service centre, urban planning museum and the Feidong High-speed Railway Station, they form the trajectory of the county’s urban development. The west side of the site faces the Feidong Library and Archives. Together with the Feidong No. 1 Middle School, the three constitute the county’s cultural axis. Therefore, the project becomes a focal point where different urban functions meet and a critical icon in the urban image of the eastern new town. It is the design’s primary objective to represent the county’s unique local culture while fulfilling functional needs.
Design Concept
As one of China’s National Famous Historical and Cultural Cities, Feidong has a rich history. As a cultural icon of the new town, the project hopes to, through the use of an abstract and modern design language, represent the inclusive and all-embracing Chinese culture in which traditional culture and modern progress clash and harmoniously coexist.
Chinese Music Culture – The Yunmen Dajuan Dance
The design takes inspiration from the ‘Yunmen Dajuan’ dance that dates back to the Yellow Emperor era. It is one of the earliest legendary court music and ritual dance in China, and is known as the spotlight of the six ‘Great Dances’. The Yunmen (cloud gate) Dajuan dance, bearing the meaning of Chinese auspicious clouds and blessings, was performed for the veneration of the sky, and in honour of all creatures, people and virtue.
The elevation design is developed from the idea of the cloud gate, with the square, clean, simple form of a ‘gate’ and the impression of the rhythm of the ‘clouds’. The formal elements are a representation of stage curtains, slowly folding and curling inward to reveal a semi open space under the roof between two building volumes.
Chinese Historical Artefacts – Ancient Musical Instruments
The formal elements are drawn from Chinese ancient musical instruments: The arrays of vertical elements resemble ancient stone pan flutes, while the column takes inspiration from the shape of a Cong (jade vessel) and the roof from a Xun (globular flute).
The two main elements of the façade are rows of ornamental columns that represent the pan flute and the transparent glass walls behind them. The orderly columns accentuate the beautiful curve of the building’s massing, while the use of glass brings a sense of lightness to it. Digital printing and parametric approaches are used on the design of the glass walls to add a hint of modernity to the façade.
Programme Layout
Clusters and Linkage
Further interpreting the idea of the Yunmen Dajuan dance, the design draws idea from the dance’s choreography and develops a clustered layout with central connections. The multi-storey public hall at the centre of the building is shared by programmes of both the east and south sections, which form the theatre and the cultural centre are respectively. The layout provides independence while ensuring synergy.
The two monumental entrances of the building are shaped by the curved walls and grand staircases on both the north and south sides of the building.
The two entrances are symmetrical open spaces, with a transparent, triple-height public hall between them. The three forms a public trajectory in the centre of the building that extends to the Hemu Lake waterfront plaza, creating a permeable interface between public open spaces and the interior of the cultural building. The axis also divides the building into two programme clusters in separate volumes, one on the east and the other on the west. The shared hall in the middle serves as a focal point between circulations of both the east and west sections, providing space for the ticket office, an art gallery, and a place for audiences to gather and communicate.
The two separate volumes are connected by the central hall in a rectangular building footprint. The plan provides functional complexity and independence while maintaining formal unity. The interior design further develops the design concept to extract and integrate a series of elements from the musical instruments and dance, presenting an elegant, artistic style.
The theatre is at the west side of the building, providing 1,200 seats and supporting facilities for concerts, musicals, large-scale shows and conferences. The theatre has four floors above ground and a basement that is used as space for facilities, services, shops and warehouse. The main entrance of the theatre is in the central hall on the second floor.
The cultural centre is at the east side of the building, comprised of a 650-seat multifunctional auditorium and two smaller auditoriums on the ground floor, four exhibition halls on the second floor, and a conference hall, offices and an activity centre on the third and fourth floor. The main entrance of the cultural centre is also in the central hall on the second floor, where visitors can reach exhibitions on the ground floor and enter the cinema and cultural exhibition hall on the third and fourth floor through the central escalators.
2016
2021
Project Name: Feidong Grand Theater Cultural Center
Project Location: plot between Cuodong Road, Shenxiu Road, Dujiang Road in and Yaogang Road, Feidong County, Hefei City, China
Site Area: 39381㎡
Total Floor Area: 47543.35㎡
Photographer: ZHANG Yong (ZY Architectural Photography)
Design: Shanghai HuaDu Architecture & Urban Design Co., Ltd. (HDD)
Chief Designer: KUANG Xiaoming
Architectural Design: SHEN Yi, ZHANG Haiao, YAO Qiwei, ZHU Tingting, LI Hongxi, LI Jihong, WU Hao, HUANG Anqi
Structural Design: ZHOU Zhen, ZHANG Yongqiang, WANG Guoxun, PU Yiwen, XUE Hao
Water Supply and Drainage Design: JIANG Yi, WU Wenwen, WANG Yikun
Electrical Design: REN Fusheng, JI Xiaomin, ZHANG Yi, XIAO Yan, CHEN Yu
HVAC Design: CHENG Lingsong, CHAI Yunliang, DONG Yunfen
Landscape Design: ZHU Yiyu, FU Xiao, WANG Dandan, YANG Gang, FEI Yidong, Yu Jiatao
Interior Design: GE Qing, AI Jingwen, LIU Haitao
