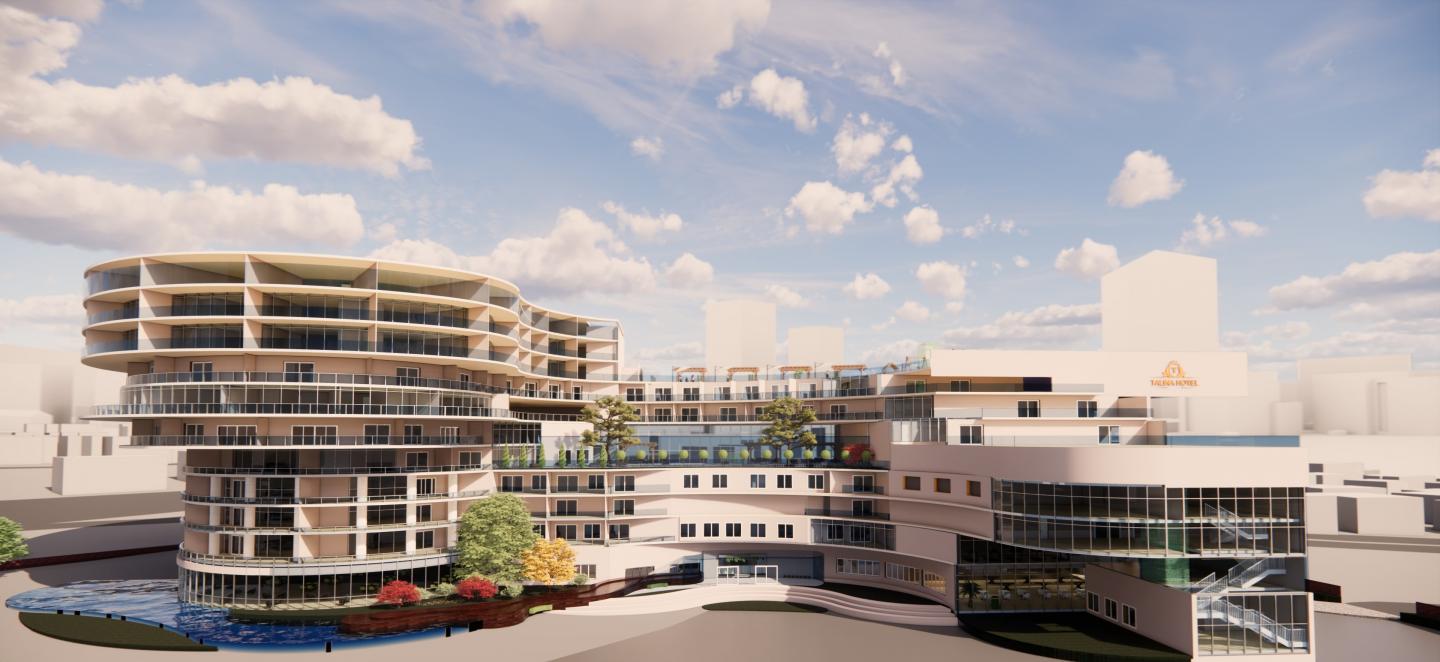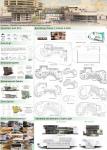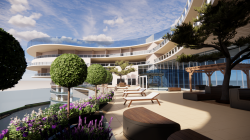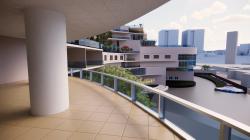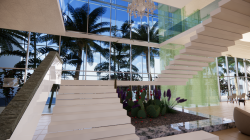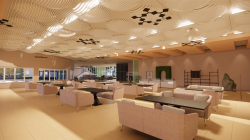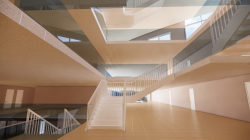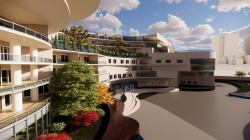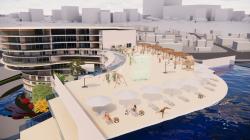Abdali is the new city of Amman that provides the Jordanian capital with the commercial, social, and residential destination it needs as a regional hub for business and tourism. Designed to be a modern corporate environment, Abdali is the Capital's new central business District where organizations are set up to flourish.
A five-star Eco–hotel to be designed in the Al-Abdali, Amman – Jordan, the goal is to meet as many Leeds points as possible. plot of land with an area of 14.000 square meters. the hotel should house 200 guest rooms, with outdoor and indoor facilities.We are imaginatively interacting with the environment all the times, and the richer those simulations are, the better you are going to feel. Creating a sense of composition in your space visually dials into how your body and brain respond to your environment so you can see a sense of order.
The main goal was to create a peaceful place to live in through :-
1.Journey experience
2.Nature (wind, greenery)
3.Gradual formation
Studies shows that step by step method is a great solution for a successful change.
DESIGN INTENTIONS:
to create an environmentally friendly place to be in.
2023
The project was designed in Revit 2022 & rendered through Enscape.
Project area: 23.500m2
Structural System: Vertical loads are carried by horizontal members (beams or lintels) to vertical members (columns or posts) and transferred to the ground; infill walls are not load-bearing.
Vertical members are in compression, and horizontal members are in compression above the neutral axis and tension below the neutral axis.The thickness of the slab is 0.45cm. And the dimension of the column is 0.3*0.6cm. and for the circular column, the diameter is 0.5cm.
Environmental Details:
Net zero:
1. Low-flow water fixtures.
2. Solar panels convert sunlight into electricity.
3. Quality windows.
4. Thick, well insulated.
5. LED light fixtures.
6. Wind power system.
and there is more on the poster.
The project was designed by me (Tala Malkawi).
