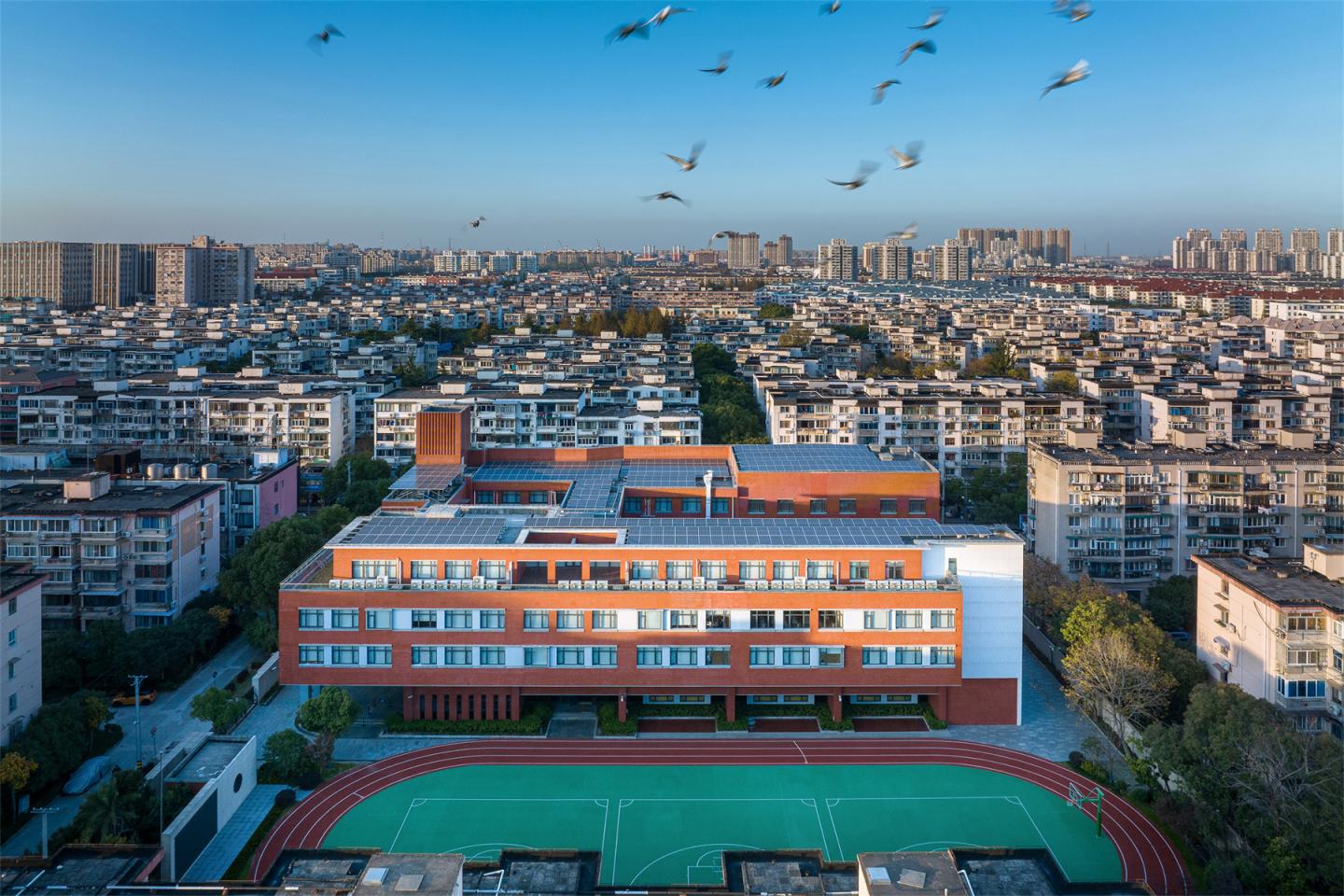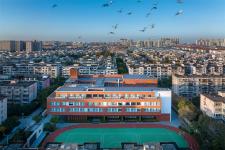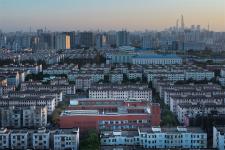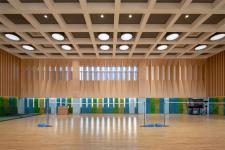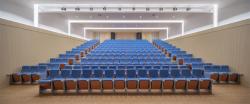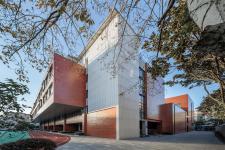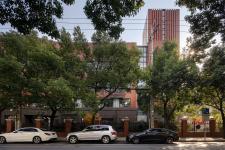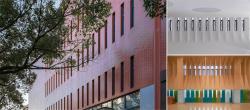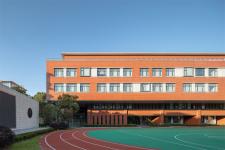Architecture carries the city’s memories. in an accelerating era, it is an eternal challenge for architects to make new buildings consistent with old urban fabrics, to create new spatial narratives, and to bring vitality into quiet, inactive old communities. Building renovation is a chance for rebirth. For HDD architects, this project is much more than renovating and expanding an old school. It is a conversation between history and the present that materializes as space, as well as a channel into the future.
Context
Lansheng Fudan Middle School Guohe Road Branch School is located at No. 128, Guohe Yicun Community, Yangpu District, Shanghai. It is a renovation project of a school previously known as the Guohe Xincun No. 1 Primary School. The site, with an area of 6,820 square meters, borders Guohe Road on the north, with its east, west and south sides surrounded by semi-public roads inside the Guohe Yicun Community.
The existing teaching building, a four-storey building in an H-shaped floorplan, takes up the northern part of the site, while a single-storey gymnasium sits in its northeast corner. Another one-storey ancillary building is located on the site’s western edge, facing a concrete playground. The school sits in an old neighbourhood of high-density housing.
To fit the new pedagogy model for junior middle schools in Shanghai, the project’s main design appeal is to expand the building and create more space for additional programmes, such as offices, student dormitories and activity rooms, as well as a series of special classrooms for super-curricular activities for top students beyond the syllabus. Therefore, the main task of the renovation is to organically combine the new and existing programmes for new teaching modules while maintaining the original building structure.
Intervention
While maintaining the original spatial structure, the formal strategy of the renovation is to take down the old gymnasium and add new volumes to shape a simpler geometric layout, so as to create a more private teaching environment within the neighbourhood. New programmes including a series of diverse, flexible teaching spaces and open activity spaces are brought into the teaching building to create a more coherent education space for the new pedagogy model.
The old teaching building has a typical H-shaped floorplan with its main entrance on the west side. Its programme layout was clear and compact: The four-storey south wing was lecture classrooms in a corridor layout. On the east side of the north wing are the auditoria lecture classrooms, the canteen and faculty offices. On the west are special classrooms and the gymnasium.
The renovation scheme has rationalised the programme zoning and circulation. The gymnasium and activity centre are located in the northeast area, while services are in the northwest, including the canteen, dormitories and offices. For teaching activities, lecture classrooms remain in the south wing for more privacy, better sunlight and vision, while classrooms in the north wing are for non-lecture-based teaching activities.
Meanwhile, the main entrance is moved to Guohe Road, where a double-height entrance hall is designed to increase accessibility while providing a more legible urban interface.
The new gymnasium is located on the third floor in the northeast corner of the teaching building above the entrance hall. The gym and the new activity centre constitute the school's sports area on the east side building.
To retain maximum space for the playground, only the third and fourth floors of the south wing are expanded southward, where lecture classrooms are rearranged for better sunlight, better view, and a quiet and private learning environment. The old classrooms now on the north side of the south wing are converted into laboratories and classrooms for specialised and elective courses that used to be a shortage.
To improve the spatial organisation and efficiency of teaching activities, the staff offices are relocated from the north wing to the second and fifth floor of the south wing for better accessibility and more privacy from the classrooms.
The service area on the west part of the building is close to residential buildings in the neighbourhood and relatively far from activity areas of the school. A three-storey dormitory building was added above the canteen on the northwest side of the teaching building. With four rooms on each floor, together with the eight rooms converted from offices in the old building plan, the school now provides 20 dormitories. The fourth floor of the teaching building provides teachers with an activity room and a science and technology activity room.
The circulation for public and private activities are separate. Courtyards and open spaces shaped by new and old building volumes offer transitional spaces between different areas, creating diverse and dynamic activity spaces for students and teachers while maintaining formal integrity.
Spatiality
Adolescence is when identity shapes and innocence fades. Just like the century-old quote from educator John Dewey, "the school is to be a reflection of the larger society outside its walls", middle school is where students develop their needs for social interaction.
● "hall of light" – spacious and bright entrance space
The double-height entrance hall of the school is a spacious, bright and welcoming space that offers a sense of belonging. As an interface between the school and the urban environment, the hall’s spatial and interior design seeks to welcome visitors with a friendly and peaceful attitude, with the green and refreshing courtyard seen through the glass doors offering a soothing view.
●"informal social place" – diverse and transparent corridor space
There was a general lack of public space in the old building, where corridors are narrow and activity spaces are insufficient. The design underlines the importance of spaces for informal social activities and aims to bring diversity, accessibility and vitality into these places. Corridors are not only for passing, but also the most accessible and frequently used activity spaces for students, where they chat and play in groups and crowds between classes. While the old lineal corridor could not answer such needs, the new design expands and brings in nodes on the corridors for public activities, where natural sunlight is also introduced through redesigned windows.
●"Informal activity spaces" - courtyards towards nature
Considering teenagers’ aspiration for freedom, the design uses the volumes of the gymnasium, the auditoria classrooms and the existing building to shape a shared and open central courtyard, which diversifies the spatial composition of the school building. The vegetation, paving and steps in the courtyard create a soothing atmosphere for the students' intense study routine, bringing a sense of humanity to the school who sees students as the most important asset.
●"shaded running track" – double-height space below suspended classrooms
The space below the third-floor classrooms is a transitional space between the building and the playground, between indoor and outdoor, and between static and dynamic activities. While retaining the size of the playground, the design also provides students with a shelter from wind and rain on the sports field. The indoor area facing the sports field is also designed as a place for students to play between classes, where bay windows are used to bring in soft daylight and create different spatial layers between indoor and outdoor. These semi-open spaces will become free and relatively private informal spaces for students’ self-learning and relaxation with a touch of nature.
●peaceful auditorium – bright and comfortable event space
A gymnasium and a multi-functional auditorium are designed to meet the students’ need for indoor sports activities and gatherings. The gymnasium uses diffused lighting and its walls are designed with 2-metre tall fire-resistant upholstered wall panels to offer protection for the students and improve the acoustic environment. The 240-seat auditorium equipped with advanced facilities provides a high-quality venue for formal events and gatherings.
Interfaces
In an H-shaped layout, the old teaching building’s massing and elevations lack a coherent formal language. In the renovation, the overlapping and intersection of old and new building volumes creates centrality and shapes a geometric and formally consistent massing for the school. The four elevations also become coordinated and ordered. Red brick slips are generally used on the façades, interspersed with white aluminium panels and stone cladding, creating a style in which history meets modernity. In representation of the school’s inclusiveness and vitality, linear, rhythmic and orderly vertical elements are used in the cladding and window openings in relation to the programmes within the building envelope.
The suspended and intersecting volumes as well as voids create a three-dimensional composition in the building’s east and south elevation. The use of white aluminium perforated panels in the southeast corner highlights the building’s configuration and echoes the white walls between windows of the classrooms, constituting an elevation balanced in the colours and conveying a welcoming attitude.
The north elevation is the urban interface of the school. The peaceful brick red volume is hidden behind shades of green trees, bringing a trace of purity and vitality into the neighbourhood. Together with the rhythmic iron gate on the north side, the façade shapes the image of the school. The double-height entrance and the dark grey wall coating on the envelope’s ground floor weakens the building’s sense of territory along the street. Narrow vertical windows are used on the walls of the gymnasium to decrease direct sunlight that interferes sports activities, as well as to diversify façade elements.
Epilogue
School is a gateway into the society; architecture is a piece of memory to the city; school building is a container full of youthful dreams. Putting students and teachers at the heart of the design, the renovation creates a multi-layered and multi-system dialogue between the old and the new, while fully respecting the existing architectural and spatial structure as well as the surrounding environment. In a strict cost control, the design takes a simple and straightforward approach to reshape the programme layout and diversify the spatial use of the school, opening a conversation between different time and space.
2017
2019
Project Name: Lansheng Fudan Middle School Guohe Road Branch Renovation and Expansion Project
Client: Fudan Lansheng Siyuan Middle School
Project Location: No. 128 Guohe Road (formerly the Guohe Xincun No. 1 Primary School, Yangpu District, Shanghai), Shanghai
Original Floor Area: 4235.12㎡
Floor Area after Renovation: 7688.12㎡
Photography: TANG Xuguo / Shanghai Liban Cultural Media Center
Design: Shanghai HuaDu Architecture & Urban Design Co., Ltd. (HDD)
Project Architect: DONG Weiwei
Architectural Design: SHEN Yi, DONG Weiwei, HE Yuwei, LIU Yan
Structural Design: ZHOU Zhen, ZHANG Yongqiang, CHAI Jingyuan
Water Supply and Drainage Design: JIANG Yi, WU Wenwen, WANG Yikun
Electrical Design: ZHANG Xiaoqing, ZHANG Yi, WEI Quan
HVAC Design: CHAI Yunliang, DONG Yunfeng
Interior Design: GE Qing, AI Jingwen, LIU Haitao
Landscape Design: ZHU Yiyu, SHAO Shi, WANG Dandan, FEI Yidong
Cost Management: YANG Qinglin, ZHUANG Qin
