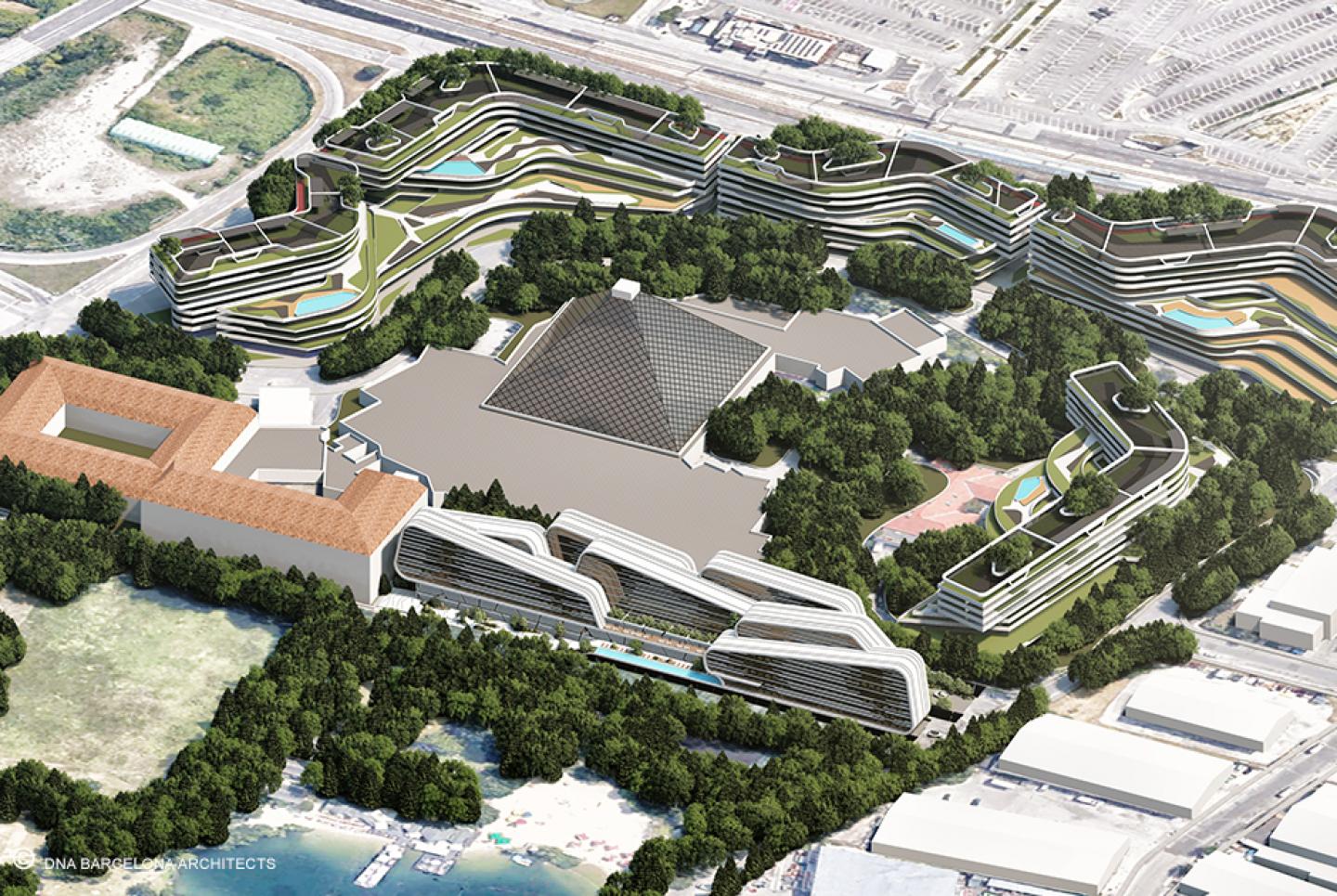Greenland, Vienna represents a unique residential co-living, hotel and commercial eco-building with microapartments and common areas, designed to be located next to the lake, a place that provide the residents with an opportunity of different activities such soccer and volleyball courts, restaurants and beach club, surfing, boutiques etc. The main objective was to create a co-living and co-working complex that represents an international smart city with its old European culture, building a self-sufficient community, at the same time focusing on involving nature.
DNA was searching to achieve a balance in such building to connect “working and living” in a reasonable and comfortable space. The complex contains three basic aspects of life: basic needs, entertainment, and work.
Analysing plot geometry and urban parameters, the design was elaborated with the goal to highlight building volumes, thus achieving the game between the heights and the round corners to give dynamism and at the same time elegancy to the whole complex. The facade represents smooth sinusoidal waveforms, what is DNA's indicator that create a sort of energetic place allowing to be in touch with nature and its elements.
The complex offers a total of 853 microapartments, shopping and restaurant areas, offices to work with meeting rooms and coworking areas, events room, a nursery, gym and spa areas, community pools with green area to relax, a walkable roof with forest on high floors to isolate from the urban environments and finally, a car park area with total of 998 parking places, noise isolated.
The sustainability concept was respected while developing this project, with the goal to protect nature and get better air quality, contributing to the usage of natural materials that minimizes the impact of building and generation of waste. The solar panels are implemented to achieve sustainable electricity. Natural ventilation is respected-all rooms are open to the outside space. Water purification and water collection are also considered and represent the reuse of waste water for irrigation. Finally, the native vegetation is to be saved, thus leading to the reinforcement of the existing ecosystem and its coexistence with the building.
2022
The project is built in a total area of 138,114 m2, which are distributed in buildings A, B, C, D plus the third residence.
In the detailed surface we would find
853 micro-apartments, office and coworkign areas, meeting rooms, shopping center and 998 parking spaces.
The building also integrates open outdoor spaces distributed in 20,900 m2 where you can spend time in the open air.
The project has been designed by DNA Barcelona Architects lead by founder&architect Aryanour Djalali.











