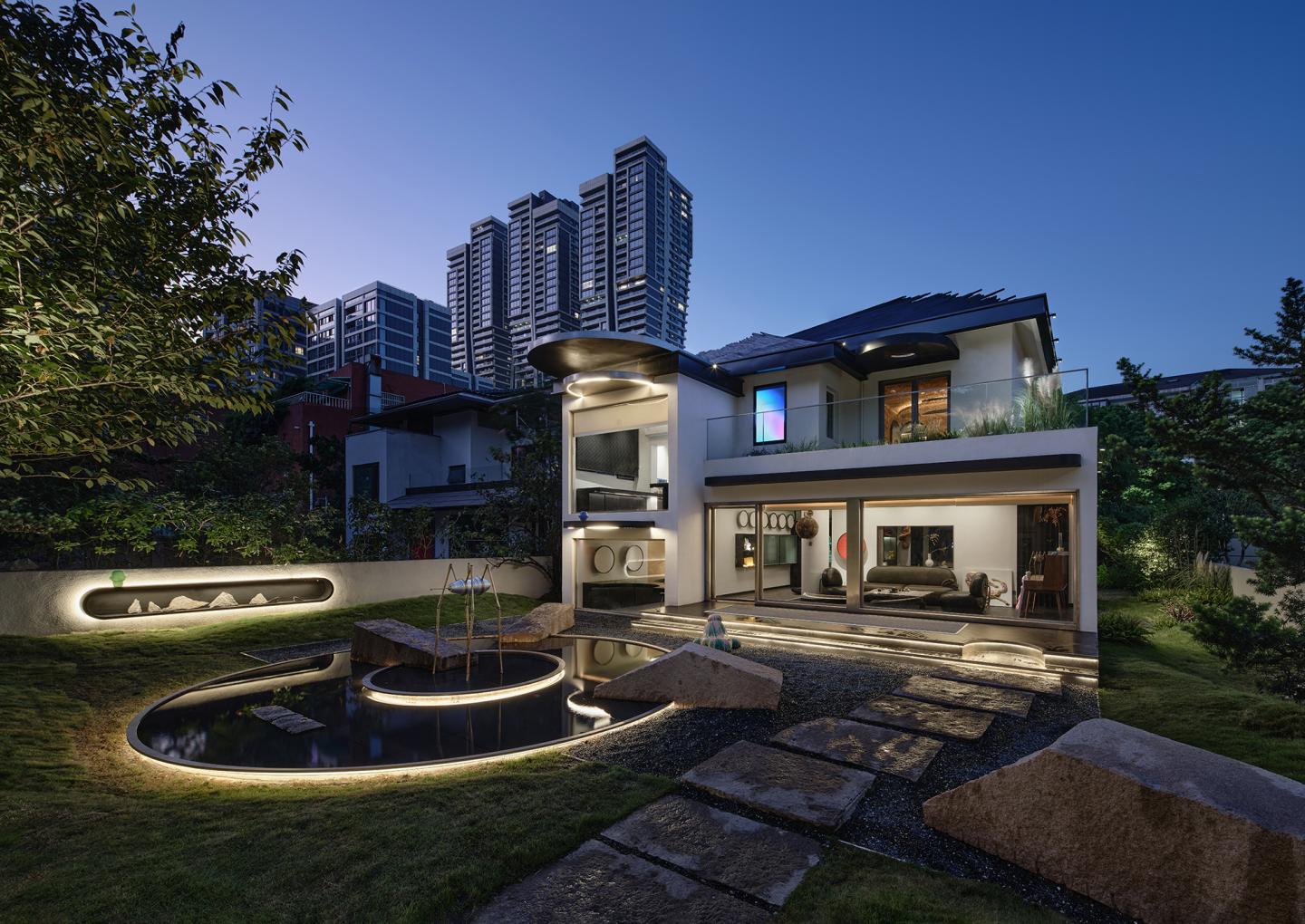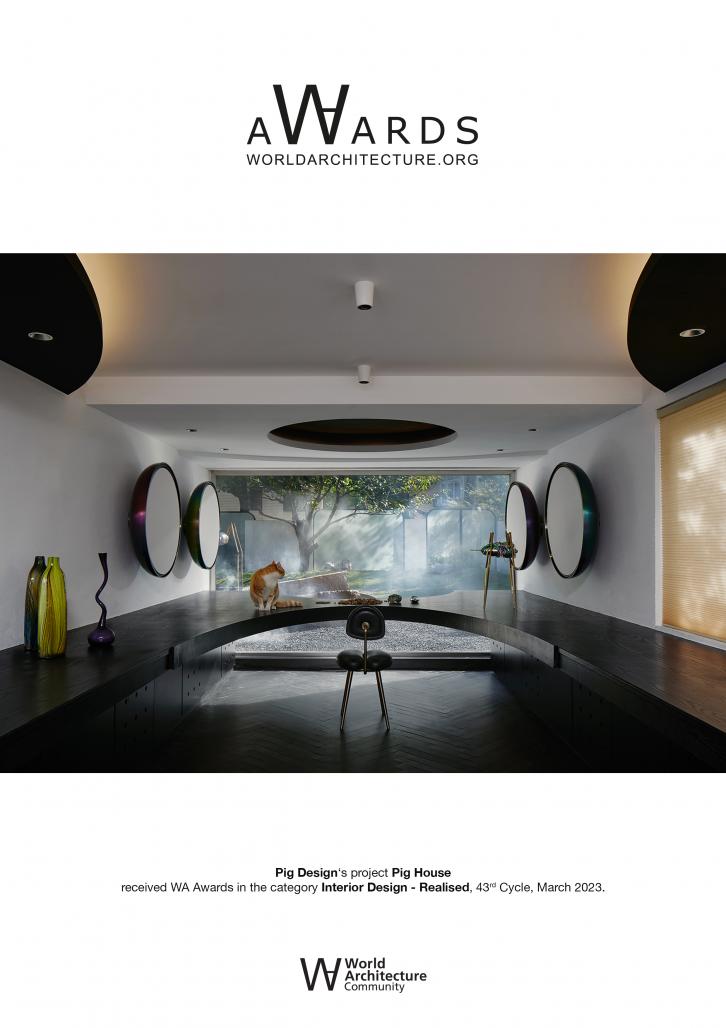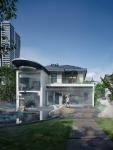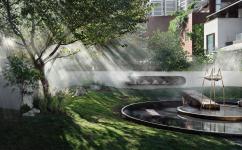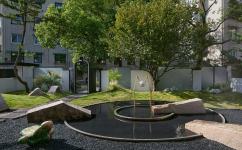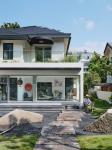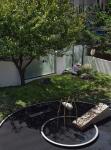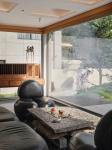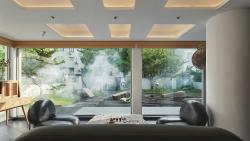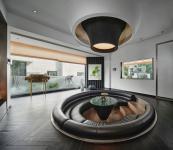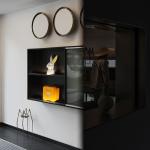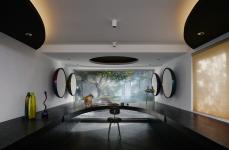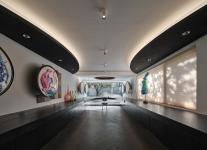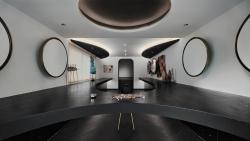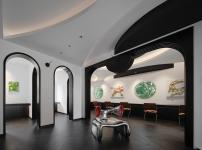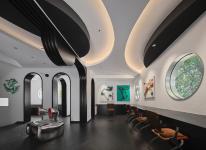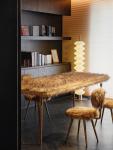PIG HOUSE, the office of PIG DESIGN, is located in an old residential area in Binjiang, Hangzhou. It adjoins the bank of Qiantang River, and faces the West Lake across the river. In order to break away from traditional office buildings' indifference to the local environment and lack of cultural significance, Li Wenqiang decided to transform a detached old house into PIG DESIGN's studio.
The project occupies a land area of one mu (about 666 m2), with a total interior area of around 250 m2. It took one year from design conception to completion. Adhering to a practical functional layout, the building only went through minor modifications, while the much larger outdoor courtyard is the most demanding part of the project.
The entrance to the courtyard is modest in scale, and the 900mm-wide gate conceals a secluded atmosphere. PIG DESIGN's signature sense of humor is incorporated into the design: the odd-shaped entrance resembles a "piglet" in its compositional relationship with the building, while the roof arranged with cheap black PVC pipes looks like its hairstyle.
The black gravel pavement invites visitors to step into the secluded courtyard, which is rich in nature, sunlight and water, and regulates the microclimate cycle consistently.
In the center of this landscape, a shallow pond in the shape of a ring is created, with the inner and outer circles forming concentric round shapes. Four giant rocks distributed in the pond, on the gravel, ground and lawn blend into one another, signifying a symbiosis of the elements, while introducing "time" into the scene with the image of a clock.
The interior of the two-story building incorporates office, conference room, tea room, dining room and workshop, resulting in a combination of professionalism and ordinary life. The studio returns to its everyday state. Although it does not exhibit the strong artistic expression of previous projects, the space is left blank with a "de-decorated" setting.
The space has unhindered access to outdoor sceneries in all directions. The reception tearoom at the entrance accommodates tables made of stacked raw stones, perpetuating the coarse texture of the courtyard. In the sunken meeting space one meter below the floor, the circular seating area echoes the curved ceiling, strengthening participants' rapport during discussions. The sunken garage is transformed into a large table that connects the space and serves as an immersive handicraft workshop.
Every block is in harmony with one another. With black and white as the unifying tones, PIG DESIGN's original furniture and artworks appear as splendid decorations dotted here and there, also as witnesses to the development of the studio. The office area on the second floor has the capacity to accommodate a 20-person team.
Besides, there is a "Furry House" covered with artificial furs, serving as Li Wenqiang's private office. The inspiration for this space came from a cat. "The name of the cat is Orange. Orange came to our studio in 2017 and has been taken care by me since then. He got fat that we named our studio PIG. Then we came up with the concept of 'saving the city with cuteness', so that architectural spaces will become lovable for their intriguing design."
PIG HOUSE is the materialization of Li Wenqiang's concept: working down to earth and absorbing its nutrients, cultivating on the soil, and bringing the fruits into the daily life of the urban public.
2020
2022
Area: 666 square meters
Chief designer: Li Wenqiang
Design team: Zhu Yiyun, Qian Mengmeng, Xiong Jun, He Di, Xiao Fei, Wu Yicheng, Fan Kaiqi, Shen Taotao, Xiao Mengmeng, Gao Ya, Zhao Lili, Wang Chen, Xu Rumeng, Sun Xiaodong, Yang Zhiwei
Furniture design: PIG DESIGN
PIG HOUSE by PIG DESIGN in China won the WA Award Cycle 43. Please find below the WA Award poster for this project.
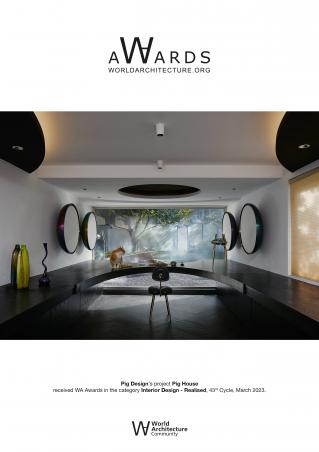
Downloaded 0 times.
