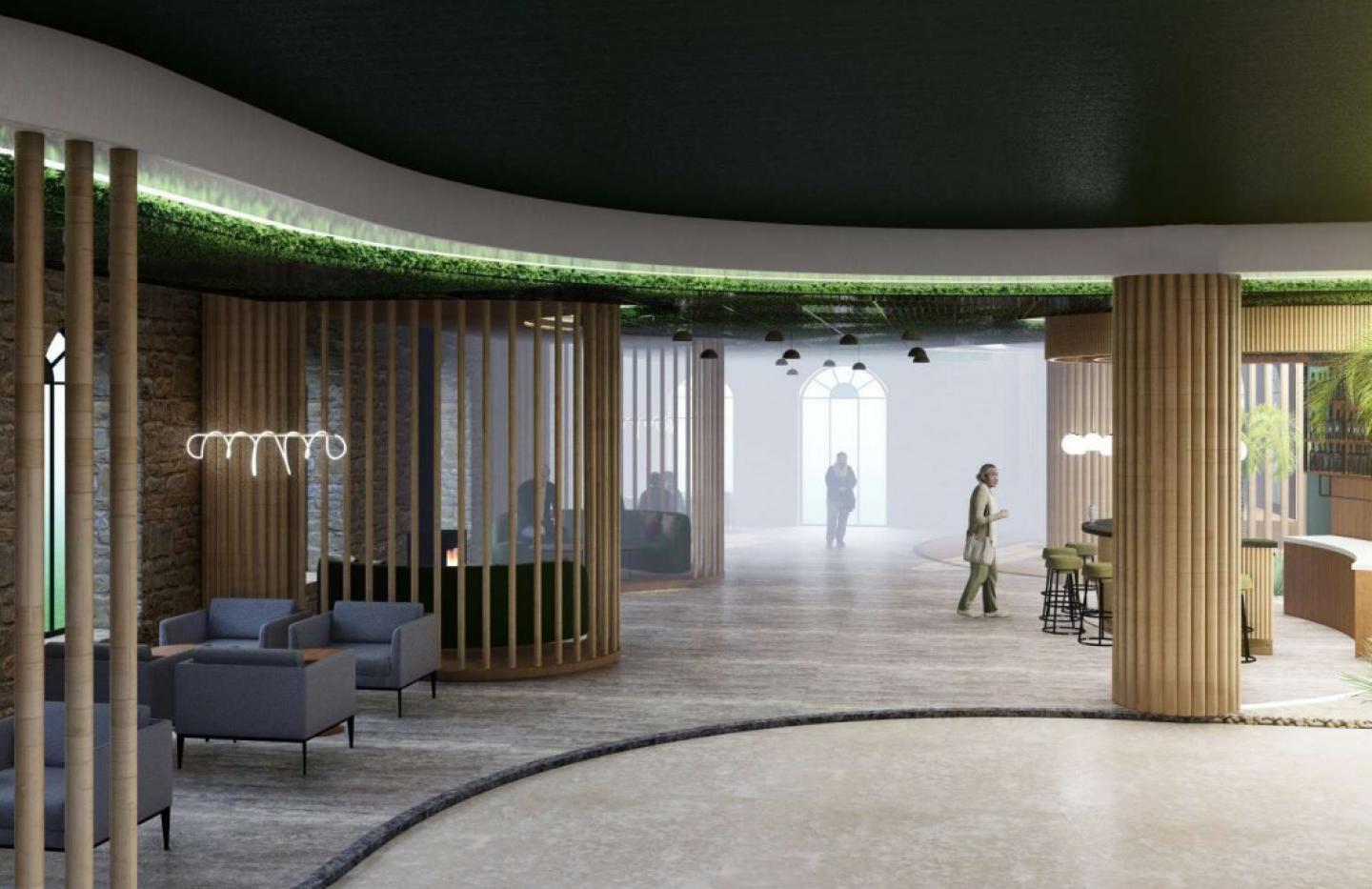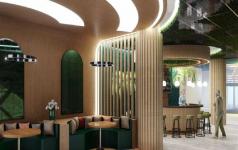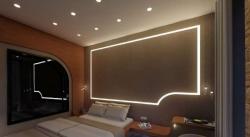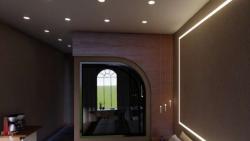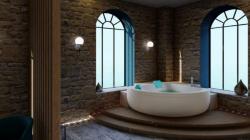Within the scope of the hotel project, the subject of "Health Hotel for the Elderly" has been determined. The biophilic design theme attaches importance to producing in architectural design practice by considering nature. The interiors designed with a nature theme evoke concepts such as peace, serenity, and calmness. Today, considering this theme together with the elderly user profile will contribute to the study of biophilic design in interior architecture. Therefore, it is considered important to produce interior spaces between the elderly and biophilic design duo.
The concept of biophilic design derives from the concept of biophilia, which has a biological tendency to connect to natural systems and processes that affect people's health and productivity (Kellert et al., 2008, p.11). Biophilic design is an innovative approach that tries to logically internalize how to develop the broadest relationship humans can have with the natural world and correct our weakened communication with nature. The interior design of the health hotel will be evaluated within the scope of 14 published principles and the design will be shaped in line with these principles. By opening a gallery space between the ground floor and the first floor, the entrance to the space will be perceived as wide and spacious. Exits from the main entrance to the back garden are considered important. Common areas where users will often be found are positioned to see the external environment. Areas such as the lobby and the restaurant dining hall are placed on the south side.
2022
The building has 5300 m². It consists of a basement, ground, and 3 floors. On the ground floor, areas such as the lobby, restaurant, reception, and administrative unit have been solved. Local settlements were made by considering the orientation of the building. The south façade of the building defines the main entrance. The doors on both wings continue to function as service doors. The reception area welcomes the user at the entrance to the venue. After the procedures are completed here, you can spend time in the lobby, room, or restaurant. There is also easy access to the backyard. There is also a store on the ground floor where organic products are sold. Here, natural products are sold and promoted. The products to be sold and exhibited here support the theme. A pool will be built in the space in the projection of the gallery space on the ground floor. The use of water indoors is important in the context of biophilic design. And water is calming, calming.
The upper floors are designated as accommodation sections. There are standard rooms (28m²), deluxe rooms, suites, king suites, handicapped rooms, and floor offices on these floors. The basement floor is the floor where the spa, technical areas, shelter, dry cleaning, tailor, hairdresser, and multi-purpose salon are located.
Student: Gamze Arlı
Project Manager: Dr. Faculty Member Dilek Yasar
