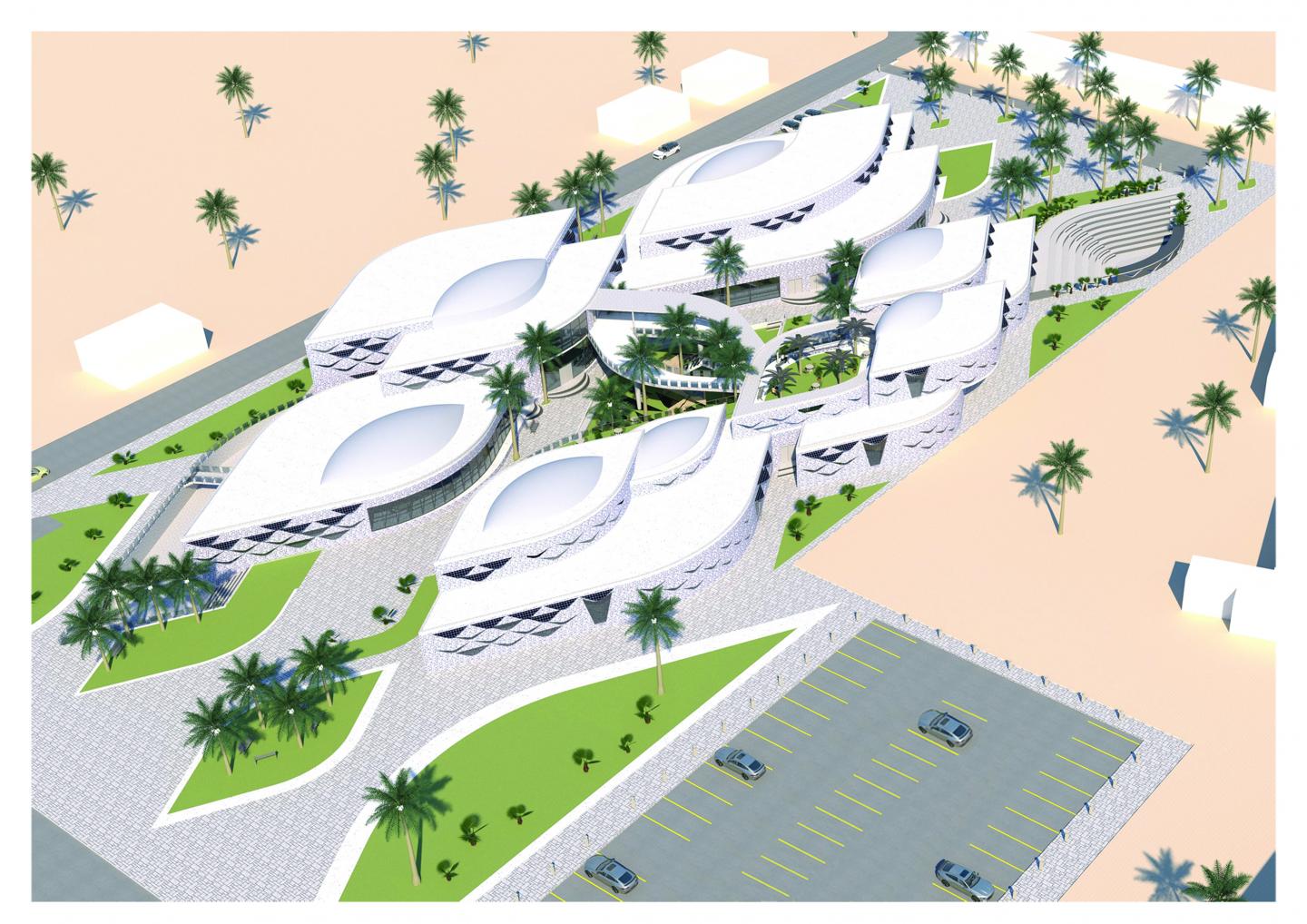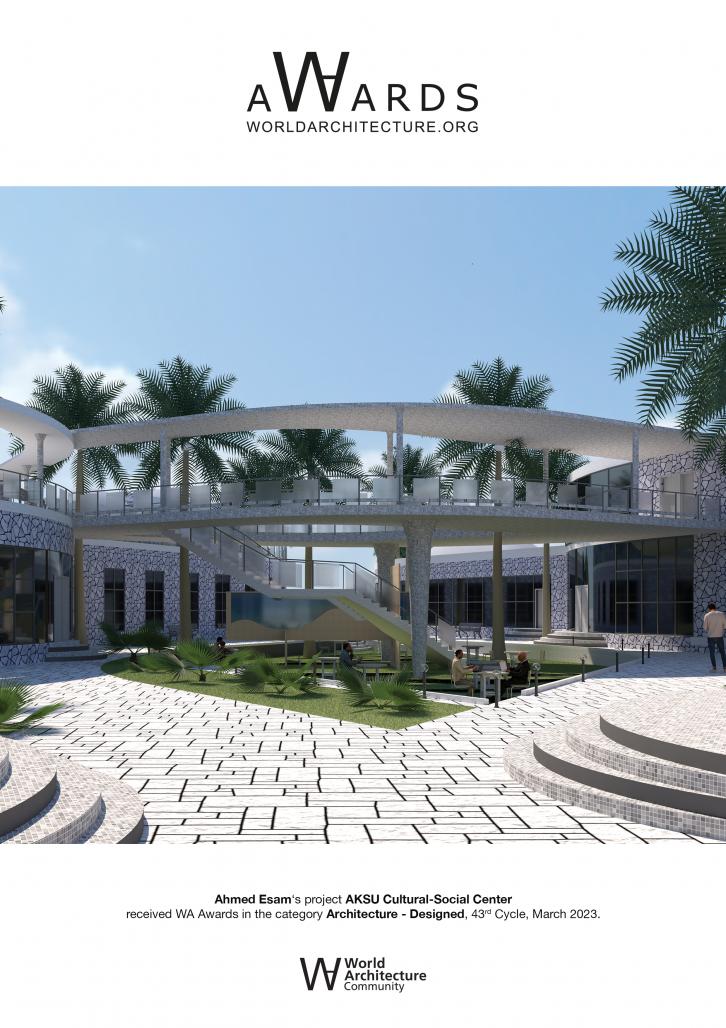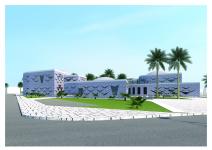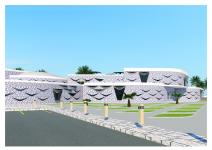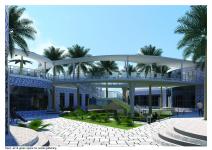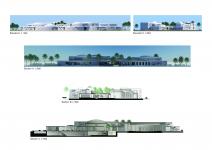*Location: Tuz Khurmatu, Salah ad Din, Iraq.
*Tuz Khurmato city: is 70 km south of Kirkuk and 180 km north of Baghdad (the capital). It has on the main road that links those cities, which gives Tuz Khurmatu a strategic importance. The name of city is said to mean “salt and dates” in the Turkmen language. Its founding dates back to 1733 AD (289 years ago) and in the past it was one of the Assyrian castles. The city is inhabited by a diverse spectrum of nationalities (Turkmens, Kurds and Arabs) with a population of 119,000 (2014 census), and there are many historical monuments in the city, some of which date back to the Assyrian era (mid-year 3000 BC) as the Assyrian castle “Tawor” and others; The city has a strong connection to art through its history, especially in the fields of painting, calligraphy, literature and singing. Many educated personalities emerged from it, including former parliamentarian “Fawzi Akram Tarzi” as Secretary-General of Iraqi Turkmen Culture.
*Project Targets:
1- Promoting the peaceful, rational thought of the local population and rejecting bad or extremist ideas, because the city witnessed bloody violence acts and military-civil conflicts for several years since 2003, especially during 2014-2017.
2- Promoting the cultural concepts and values of the community’s residents, especially towards the local heritage, because the residents have moved away from interest in this field as a result of the difficult circumstances they went through and their preoccupation with other aspects of life.
-((The project is the first of its kind in the city and has a unique design concept)).
*The project functional sections are: Administraion, Media & Cultural Awareness, Library & Multimedia (Digital) Library, Lecture Halls, Theatre, Multipurpose Hall, Art Exhibitions (exhibit & display) and Workshops (calligraphy, drawing, music, photography, earthenware, electronics), Child Development, and Cafeteria.
*Project site issues:
1- The highway “Baghdad-Kirkuk” traffics noises.
2- Lack of visibility from the highway towards the mountain due to the continuous chain of buildings along this road.
3- The site and its neighbourhoods were previously rich in palm trees, but now a large part of them have been removed as a result of land cultivation or unplanned construction operations, so the landscape of site is being revived with palm trees.
- ((The issues were processed by the design concept and achieving sustainability requirements)).
*The design principle:
expressing the natural identity of the city, to make the philosophical meaning of the design authentic, stemming from the spirit of the city, such as authenticity of its culture and customs, and immortal with it. (Identity of the city are: Palm Trees, AKSU River, and MURSA ALI Mountain).
*The design concept:
translating the elements that form the identity into masses and design - visual simulations that collectively express that identity, as follows:
1-Palm Trees: The shapes of the masses were inspired by the palm “barks” and then arranged, compounded and maked overlaps with each other as if they were covering the trunk of the palm.
2-“AKSU” River: The masses have been separated into two sets with a continuous open space between them to form the main movement path of the building and contain a space for sitting and social gathering; this separation simulates the effect of water on the soil when it cleaves the surface of the soil to flow.
3-“MURSA ALI” Mountain Chain: This gap between the two sets of masses provides a visual path from the “Baghdad-Kirkuk” highway to the mountain that has long been invisible due to the continuous series of buildings overlooking the highway.
*Elevations design:
-The shapes of the glass openings and their arrangment are indirectly inspired by the palm “barks”.
-At least, one glass opening for each space was enlarged in order to increase the natural light and ventilation.
*The natural identity-related monument is located at center of the "open-air, green space":
-expresses the three elements "Mursa Ali mountain, Aksu River and palm trees", which form the identity of the city, and the purpose of creating
the monument is to strengthen that identity in the memory of people .
-The design of the monument simulates the shape of “Marsa Ali” Mountain skyline, the shape of “Aksu” River border, the location of this river in
relation to the mountain, and the shape of the palm tree.
*The considered requirements of LEED BD C in this project:
1-Location and Transportation:
-The site is located on the “Baghdad-Kirkuk” highway, which makes it more known to the residents of the city and its villages and districts, and even to people coming from from other cities when they take this road, and this gives more opportunity to visit the building and thusachieve a more economic return for the project.
-The surroundings of the site include buildings with different functions, such as residential buildings, shops, and administrative buildings such as the court and the bank. This means that the site is active with residents, which gives more opportunity to visit the building.
-The site can be reached by buses, cars, motorbikes, bicycles and also by walking.
2-Sustainable Site:
-An open space with green areas for social gathering, this space is characterized by a good enclosure that repels noise and light pollution from the highway and provides shades to sit under.
-Water areas in the open space zone to soothing the air.
-Replanting palm trees inside the site because the region was previously full of palm trees, but now it has decreased as a result of poorly studied construction processes.
-Seating benches are naturally shaded by palm trees.
-External LED lights are placed on top of the palm tree trunk to prevent direct light from falling on the eyes of visitors and also to illuminate the palm fronds and show their shape at night.
-The longer side of the building does not spread with the highway to minimize the impact of noise as much as possible.
3-Indoor Environmental Quality:
-White limestone: It has good thermal and acoustic properties.
-The size of the glass openings in the external facades is small to prevent the influence of heat and noise.
-The area of the glass openings in the external facades is small compared to the area in the facades overlooking the main movement path and the open space to prevent the influence of heat and noise.
-Natural lighting without high glare and without high heat by using polycarbonate panels.
-The interior spaces overlook the open space that includes green spaces, water spaces and social events through large glazed spaces (the relationship between inside and outside is good).
4-Energy and Atmosphere:
- Low-Emissivity (Low E 366) glasses in the external facades: it minimizes the amount of ultraviolet and infrared light that can pass through glass without compromising the amount of visible light that is transmitted, this means that it saves energy and achieves a thermal comfort of indoor environment.
-The solar panels: are designed in an integrated manner with the shape of the glass openings in the facade to give an expression of the shape of palm barks.
5-Materials and Resources:
-Green areas (improved bermuda grass, Yuma): It is intended for hot climates and also bears the cold, strong, with a soft texure, and available locally.
-Permeable interlocking concrete pavers on car parking floor: allows water to drain through and into the ground below and eridicate surface water build up.
-The white stone on the site floor: has little heat radiation.
-White limestone: It has good thermal and acoustic properties that resist heat and noise and bear loads well; It is available locally in “Mursa Ali” mountain.
-Single-Ply, Bright White Roof Membrane: it reduces the cooling load on the building and also reduces the heat island effects.
-Domed ceilings are made of polycarbonate panels (16 mm thickness), which are characterized by transparency (hazy transparency) and high resistance to heat and ultraviolet rays, as well as being environmentally friendly and do not emit harmful radiation to the atmosphere.
2022
*Plot Area: 18050 square meters.
*The Building:
-The structural system of all parts of the building except theatre hall and theatre stands is: “waffle slab” system.
-The structural system of theatre hall and theatre stands is: “space frame” system.
*Development: parking lot capacity: 77 cars, 12 motorcycles, and 20 bicycles.
*Sustainable Technologies & Materials:
-(Low E 366) glasses: Solar Reflectance Index (SRI): 109 “3-year aged” and Solar Reflectance (SR): 0.87 “3-year aged”.
-Solar panels:
-The surface area of each panel is 1.4 square meter and the vertical angle of inclination is 30.59 degrees according to the latitude and longitude of Tuz Khurmatu city.
-The total number: 80 panels and the total product capacity of all panels together during the day is 508 ampere (112 kW).
*Climate:
-The average solar radiation in Iraq is about 5 kilowatt-hours per square meter.
-The prevailing winds in summer are northwesterly winds and in winter are southeasterly winds. (Wind Analysis Area: 942000 square meters).
Supervisor: Dr. Hassan Mahmood Kasim
AKSU Cultural-Social Center by Ahmed Esam in Iraq won the WA Award Cycle 43. Please find below the WA Award poster for this project.

Downloaded 0 times.
