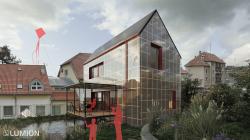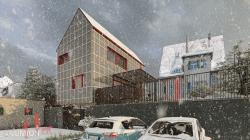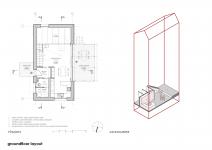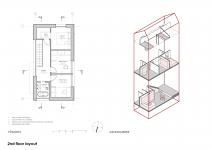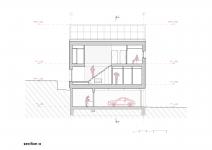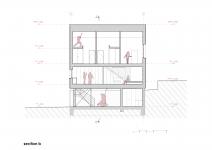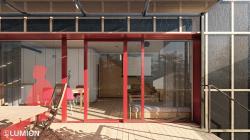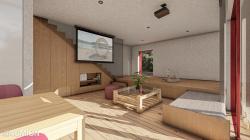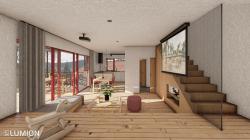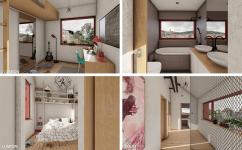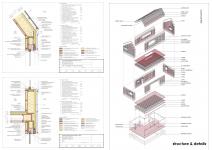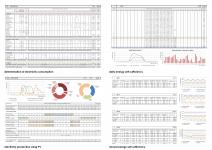The goal of the design is an energy self-sufficient and space-saving house that, despite the small built-up area, offers comfortable living connected with a garden.
The design concept is based on the use of a compact - lapidary spatial solution above the terrain, which will allow maximum use of a small plot of land as a garden. The solution above the terrain and the small floor plan area encourage you to work with levels where each has a function – technological hidden, social open, private. The resulting form is subsequently prescribed as a synergy of architectural and technological form.
The layout solution was designed with the variability and flexibility of the interior space, which can still be adapted to the needs of the users. The space is divided by embedded or integrated elements that take on different functions. The proposed layout consists of two above-ground floors of a family house and a space embedded in the ground with a parking space, a workshop and an exterior staircase. A smooth transition between the interior and the exterior is made possible by the terraces located above the terrain, which do not limit the vegetation.
The garden vegetation consists of exuberant local grasses and fruit trees, which are complemented by the strengthening of the surface allowing for easy drainage of rainwater. Under the pergola, a retention swimming pool begins to extend, which is formed by a retention zone with the cultivation of aquatic plants with the function of biological disinfection and a central swimming part. The pond improves the overall microclimate of the place and collects rainwater, which is then used for irrigation.
The structural system of the building consists of a combination of the reinforced concrete substructure with the wooden structure of the family house, which is placed on a steel structure of columns that are spatially stiffened by a cross-tensioned tie rod. Two by four constructions from I-OSB beams form vertical and horizontal load-bearing elements. Blown cellulose from recycled paper or wood fiber insulation was used as a thermal insulator.
The facade is designed as a ventilated structure with a wooden grid, into which fiberglass facade panels are anchored. The roof covering is designed from integrated photovoltaic panels and ruby finishing elements complete the entire material solution, which takes care to use wood-based materials with a low carbon footprint.
The interior is perceived as a minimalist and clean space, which is spiced up by the chosen material solution. It consists of a recognized OSB cladding of white matt color together with a vinyl floor in a pine decor. The slightly punk character of the entire building is enhanced by the acknowledged suspended spiro pipe and stair railing in the form of a tensioned net that runs along the entire height of the staircase, or a retractable projection surface with a projector that replaces a traditional TV or freely suspended lighting.
The building is designed as a hybrid energy self-sufficient house - on grid, with almost zero need for heat for heating. The entire facility operates 265 days a year with self-generated electricity, which is produced by a photovoltaic power plant with storage battery storage. In winter, the home network is subsidized by the distribution network or energy from virtual storage. During the summer period, surpluses of produced electricity are generated in the home network, which is used in the form of shared surpluses in the (smart) distribution network, virtual storage or for charging electric cars.
Water management uses a gray water recycling system, which is subsequently reused, e.g. for flushing, washing or washing dishes. The recycling container is equipped with a recuperation exchanger that preheats cold water and thus saves the need for energy to heat hot water. Thanks to the designed system, the saving of clean drinking water amounts to at least 40%.
Heating is provided by electric heaters in the form of radiant infrared panels or low-energy floor mats.
Ventilation is designed as forced equal pressure using an air handling unit with a recovery exchanger. Nevertheless, an opening window is designed in every room.
Hot water heating is provided by a hot water storage tank with an integrated heating coil with a capacity of 2 kWh. The tank is directly connected to the PV power plant.
2019
THE SITE
solved land: 374 m2
built-up area of the house: 68,90 m2
paved areas:57,27 m2
water surfaces: 43,50 m2
grassy area: 204,33 m2
useful area of the house
ENERGY DEMAND & SELF-SUFFICIENCY
energy reference surface: 133,3 m2
a/v ratio: 0,77
heat transfer coefficient: 016 W/(m2K)
specific energy demand for heating: 1 kWh/m2a
co2 emission: -1,9 t/year
energy class: A
Energy plus & CO2 negative architecture!
degree of energy self-sufficiency: 265 days /year
energy self-sufficiency after 20 years: 239 days /year
total daily energy consumption:
- summer weekday: 13,84 kWh
- summer weekend: 18,21 kWh
- winter weed day: 17,22 kWh
- winter weekend: 21,54 kWh
peak energy consumption: 3,43 kW
total annual energy consumption: 6,263 MWh/year
energy from the electric distributor: 0,643 MWh/year
the price of delivered energy: 1,695 kč/year
the price of saved energy: 14 987 kč/year
shared surpluses: 9,07 MWh/year
performance of own energy production: 18,425 kWp
average daily PV production per year: 14,755 MWh
battery storage capacity: 6,48 kWh
house price 2019 - subsidy program of the Czech Republic: 4 141 976 kč
Author: Jiří Petrželka
Supervisors: Ing. arch. Ing. Jana Hořická PhD., Ing. arch. Jan Pustějovský PhD
CTU in Prague, FSv, A S, 2019

