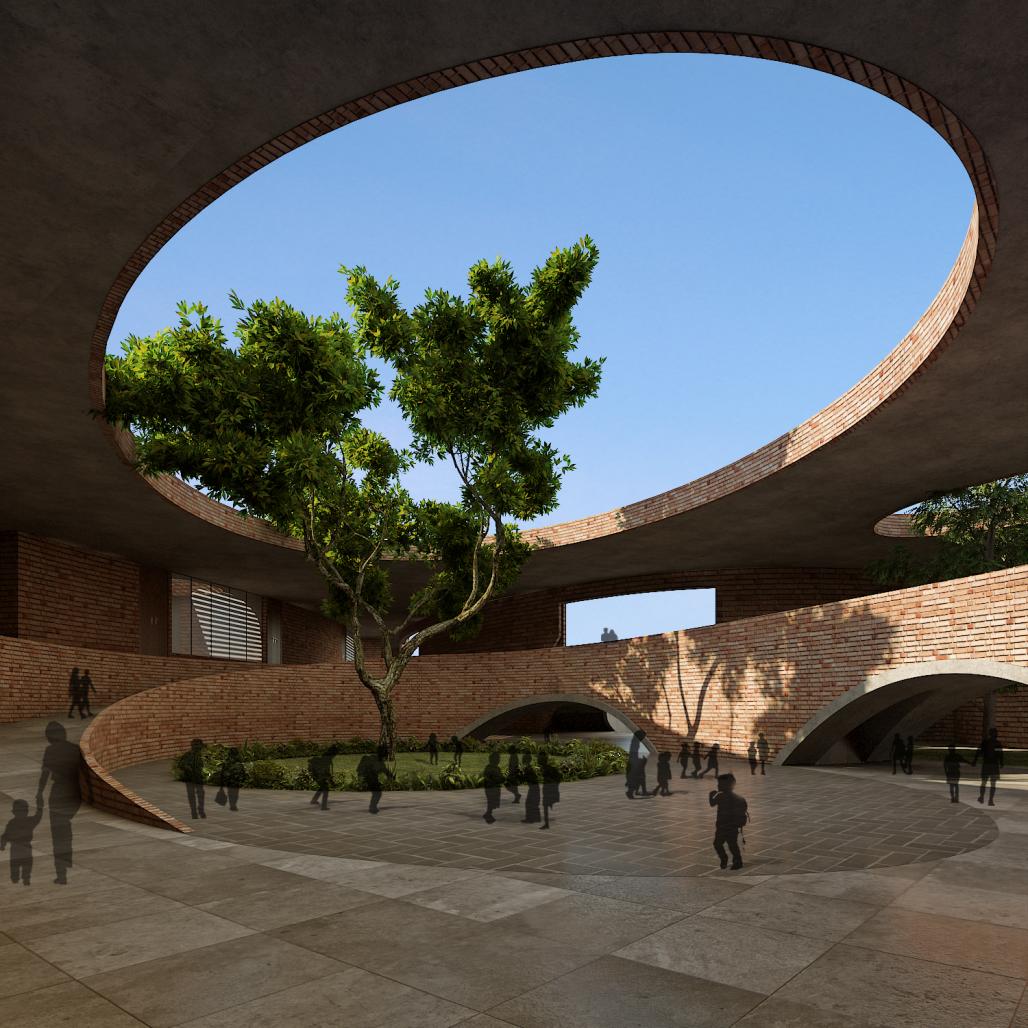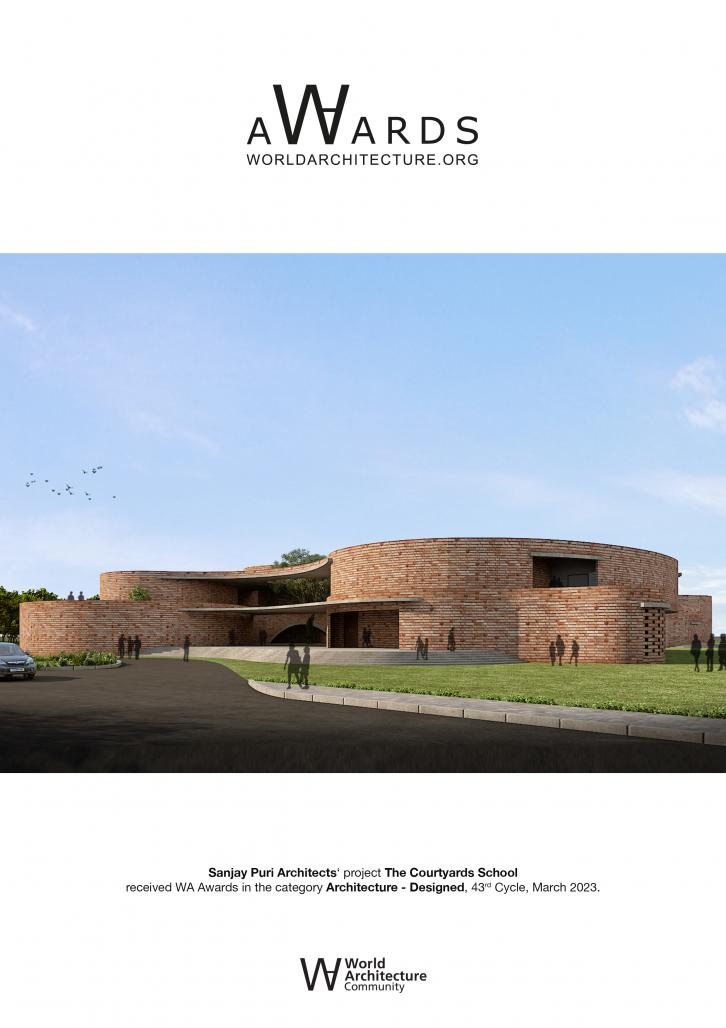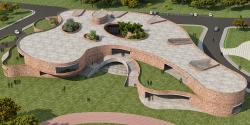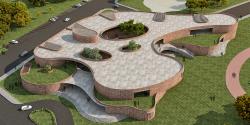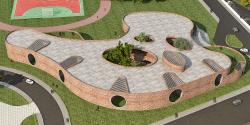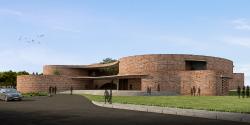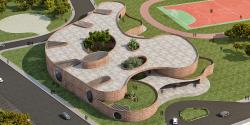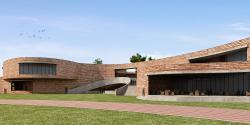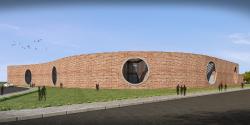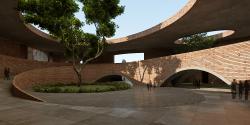Curvilinear volumes punctuated by open landscaped courtyards create this two level school at a road junction opening up towards a large playground, in Kodla, India.
The facilities include classrooms from primary to secondary, administration spaces, laboratories, an auditorium, a library and a cafeteria. The school is designed within a small housing community created for people working in a nearby cement producing facility.
A large open courtyard becomes a focal space within the school with a serpentine pedestrian ramp connecting the two floors. Between each pair of classrooms, landscaped courtyards create sheltered spaces facilitating indirect sunlight to each room. This is in response to the hot summer climate prevalent in the location.
Temperatures in this location are in excess of 30 degrees for eight months of the year. The design thus facilitates natural sunlight & ventilation to each part of the school whilst mitigating the heat gain, creating cool indoor spaces. The internal volumes open up towards a playground with both levels of the school directly linked to the play spaces.
At the upper level open terraces visually connect to the playground with a sweeping stairway leading directly to the gardens.
The courtyards school is designed in response to an irregular shaped site , the climate of its location & the site surroundings creating a series of fluid spaces to facilitate social interaction, natural light & natural ventilation.
The design imbibes traditional Indian architecture planning principles by the extensive use of courtyards for passive cooling. The children would have a large number of sheltered play spaces within the school allowing them to interact in a variety of ways.
2021
--
Sanjay Puri, Pooja Sampat, Ashwini Mogaveera.
THE COURTYARDS SCHOOL by SANJAY PURI ARCHITECTS in India won the WA Award Cycle 43. Please find below the WA Award poster for this project.
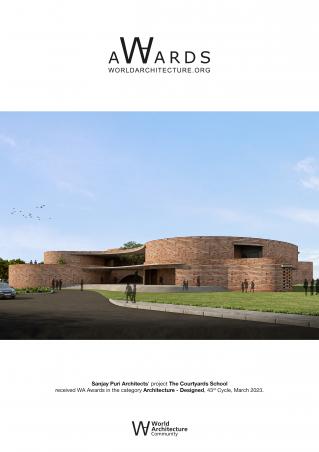
Downloaded 0 times.
