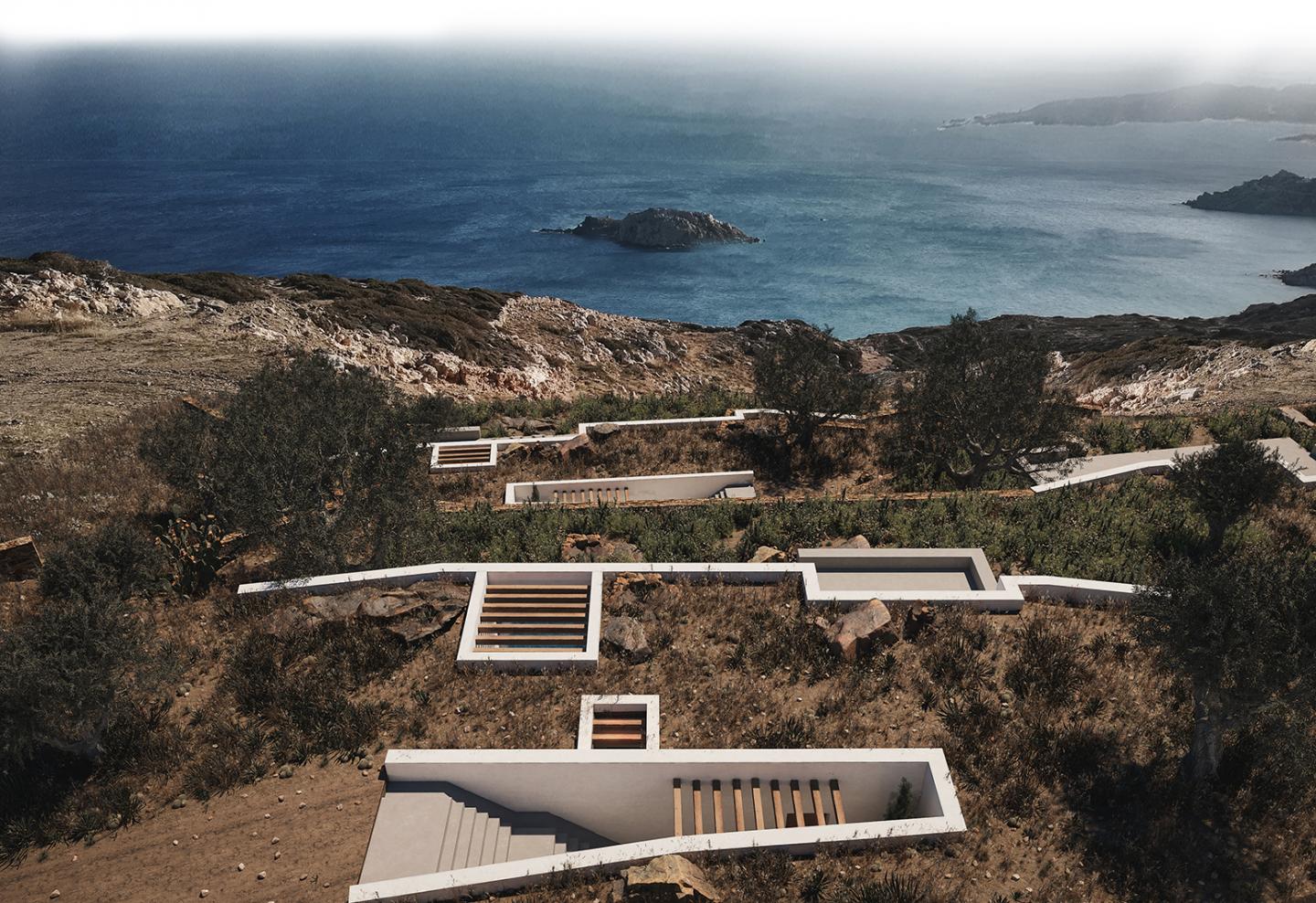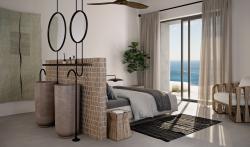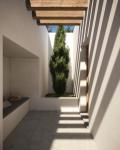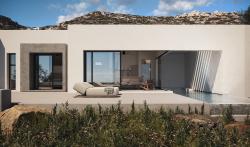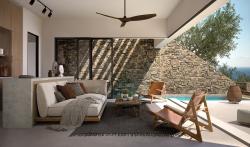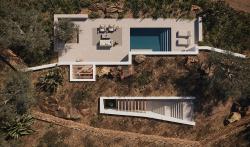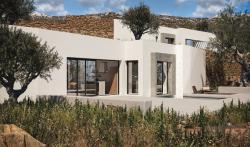Blending into a 12,000 sqm site in Karpathos, on a secluded area on the outwards of Menetes village, three villas make their appearance in the most humble way.
With a 23% site slope, the villas emerge from the landscape in a linear arrangement parallel to the view, respecting the natural topography. Placed amphitheatrically, the three villas have unobstructed views to the Aegean Sea while offering privacy and seclusion to their guests. A true relationship between indoor and outdoor, integrates the buildings to its surrounding. Built partially underground, the geometry and materiality reflect the site’s original textures and the buildings blend with the rough context. White, clean ribbons become retaining walls creating the only contrast between the artificial & the natural. The villas are designed in simple geometries with large openings, allowing the stunning views to Aegean Sea to be the focus of this journey.
All interior spaces are linearly organized to have direct access to outdoor areas while allowing sunlight to penetrate unconstructively throughout each space. Natural finishes, stone, wood and white cement dress up the space and add an authentic character to the villas' interiors. Although each villa is unique to its organization, they all have similar characteristics in reflecting the relationship to the outdoor areas. For this reason, the pool becomes a unique feature for each villa, as it penetrates parts of the interior space allowing for a seamless experience between indoor and outdoor.
The Sheltered Villas are carefully designed to achieve the least possible topography manipulation while taking advantage of the natural heating and cooling benefits of a semiunderground structure.
2020
N/A
A&M Architects: Daphne Tsolou
A&M Visuals: Xenia Liodi
