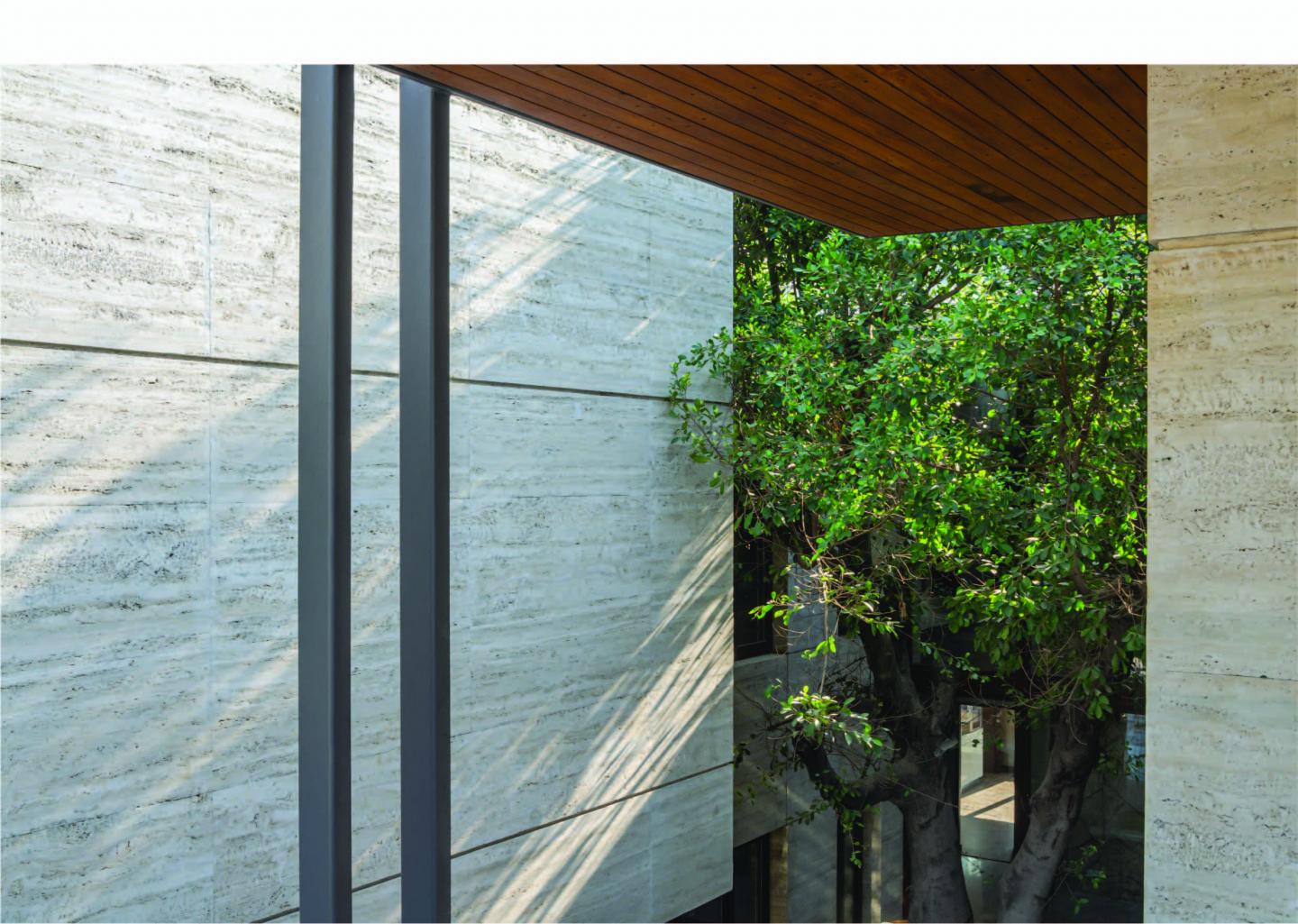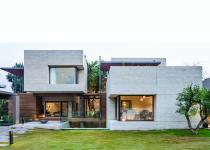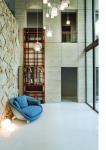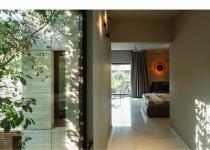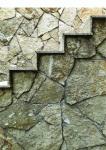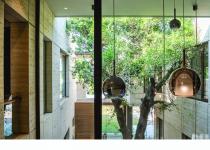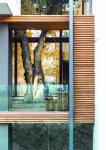JD House is an architectural expression of a quintessential Pakistani family dynamic translated into a distinctly modern residential building bonded with nature. The spirit of a tightly knit single unit-household is celebrated through an aged tree placed in a central courtyard and Travertine cladding as an aging material exuding grace. The tree which has been artificially placed in the center of a U-shaped house, a trend-setting architectural innovation in the Pakistani context, is surrounded by glass that acts as the design compass which ultimately ties together the entire architectonics of the house. Serving as a visual and acoustic connection, it promotes a constant sense of association from all floor levels among the family members.
The procurement of the Travertine from Milan was an imperative part of the design process. Further sensitivity to the material was added by incorporating Pakistani workmanship for the installation of the Travertine as the cladding for the exterior and interior surfaces of the house in varying textures and patterns.
The living spaces on the ground floor surrounding the robust tree facilitate the client’s parents and guests. This includes the main lobby, living room, drawing room, dining area, and master bedroom. The upper floor, used by the client’s wife and his two daughters, has been designed in a manner that connects them to the ground level with his parents whilst giving them privacy upstairs. The basement level includes a guest unit, an indoor gym, a state-of-the-art movie theatre, a kitchen bar, a sauna, and office space with independent access.
2014
2019
All Areas are in square feet
1. Total Area of the site (125’ x 140’): 17,500
2. Total built area (non-inclusive of voids and terraces): 14,470
3. Built Living area
a. Ground floor 4555
b. Basement 5520
c. First Floor 3810
d. Rooftop 585
4. Landscaped area: 13,975
a. Ground level 11,100
b. First Floor 530
c. Basement 1865
d. Rooftop 480
5. Parking area: 550
6. Circulation area (inclusive of all floor levels): 2195
Principal Architect: Saifullah Siddiqui
Project Team/Consultants: Mian Israr Ahmed (Landscape Architect), Abdul Naseem (Structural Engineer), Mr. Shiraz (MEP Consultant), Qavi Engineers.
Photography: The Third- Architectural Photography
