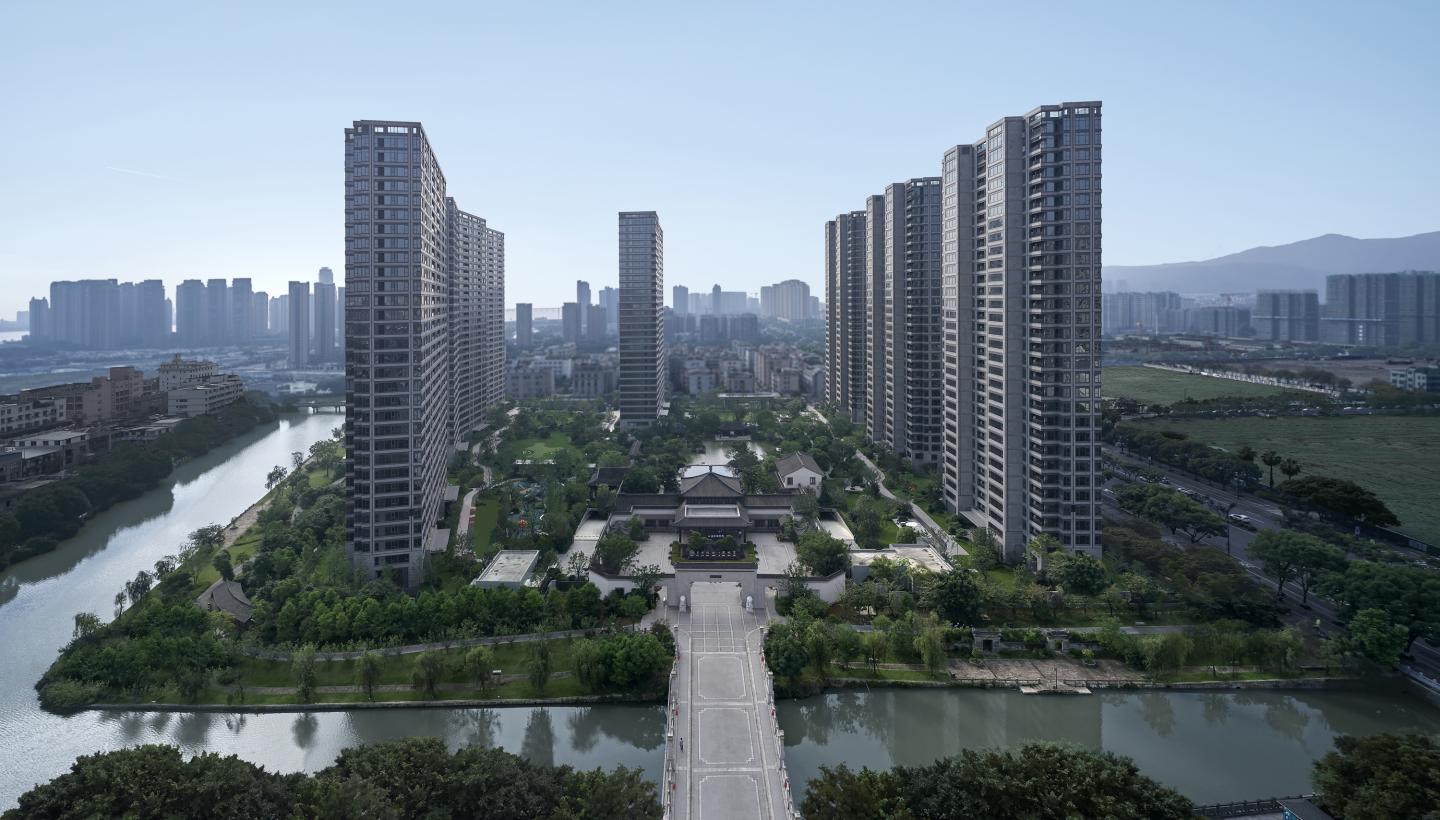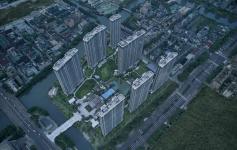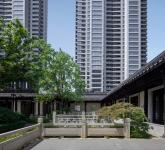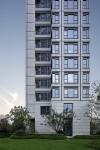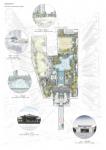The project is located in Wenzhou, beside the Oujiang River. Wenzhou, a prefecture-level city under the jurisdiction of Zhejiang Province, is a state of poetry, painting and gentle scenery, and is known as "the southeast landscape is the best in the world". Surrounded by water on both sides and accompanied by a river, the superior geographical conditions add a paradise-like artistic conception to the project.
“People in the garden are closer to Utopia than people anywhere else on earth.” Everyone has a garden in his heart, which is the most secret, relaxing and comfortable ideal place in his heart. The Chinese people's longing for landscape gardens carries their desire to be close to nature, to cherish the landscape, and to retire to the countryside and enjoy life slowly. At the beginning of the design, we set the goal of creating a Chinese garden residence, which is different from the traditional or modern ordinary residential areas, but a modern quality community in a landscape garden. We should not only design modern residences that meet people's living needs, but also create the " spiritual garden" that everyone yearns for. This project integrates classical gardens with modern houses, bringing about the transformation from "concrete forest" to "urban mountain forest", and bringing the natural intention of mountain forest into daily life. In a prosperous city, there are not only high-rise buildings, reinforced concrete, but also gardens, landscapes and nature. How to integrate modern high-rise residential buildings with classical landscape gardens is our biggest problem. A little carelessness will show that the two are incompatible. In the design, we solved this problem perfectly through the transformation of traditional facade elements and the construction of space, so that the garden has both classical and modern beauty.
2018
2022
The total construction area of the project is 187044 ㎡, covering an area of 7500 ㎡. The total land area is 48,685 ㎡, with a length of 250m from east to west and 200m from north to south. Seven 31 storey high-rise residential buildings and 1-2 storey Chinese style clubs are appropriately arranged in the landscape gardens.
In addition, the architectural design of this scheme has a regular shape and a small shape coefficient. The use of three-layer hollow Low-E glass for external doors and windows can greatly enhance the thermal insulation and heat reduction performance of the building envelope.
Photography: Zeng Jianghe
Meng Qi、Wu Nianru、Yan Panpan、Si Guangao、Xu Chongyang、Jiang Bingbing、Du Li
