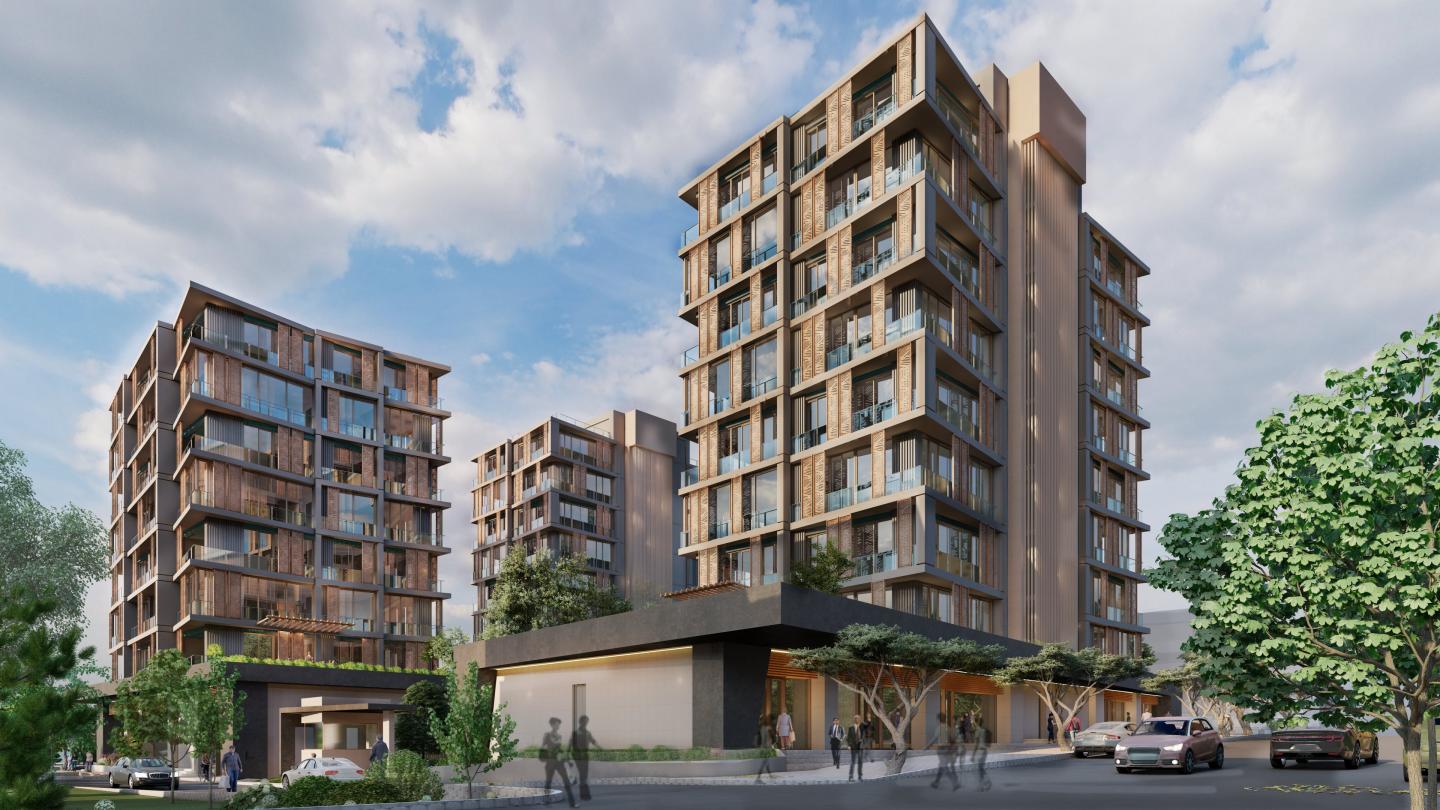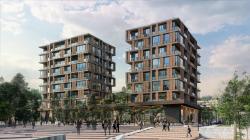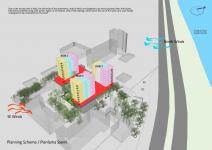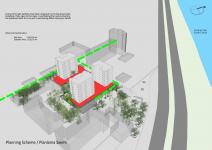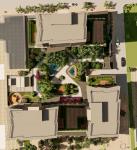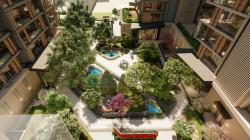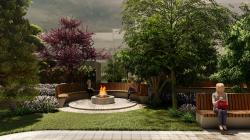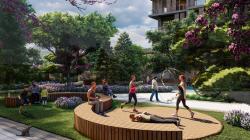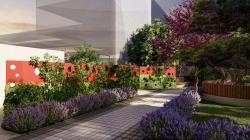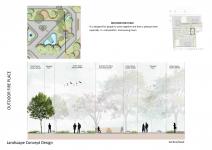Project site is located in Baku which is the capital and the largest city of Azerbaijan. The project consists of 3 blocks and 8 trade facilities in total; each blocks has 9 and 10 floor. A total of 8 trade facilities have been designed on the boulevard side, including 2 fully open to the view, 1 overlooking the road connecting the boulevard with the city and 5 overlooking Mikail Huseynov Street. While designing building blocks, each type of apartment was designed to take maximum advantage of the view.
Due to the strong wind in Baku, the balconies of the apartments, which are designed to be more backward than the facade, have been protected using solar panels. Again, in the interior of the building, which serves the use of the same reason, each facade is designed to be protected from the wind.
THE LANDSCAPE DESİGN
The design intent is to preserve existing trees and integrate it into functions. With this approach, circulation is shaped. The pools on the sides of the roads create a trace to the internal circulation path. In addition, the roads are suitable for the entrance of vehicles such as firefighters and ambulances in mandatory situations and provide unhindered access. In the landscape design, natural materials such as natural stone and wood, which are compatible with the architectural project, were preferred.
A triangular square was designed in the center of the area. Artistic objects that complement each other are placed on the three sides of this square and these areas have become focal points. The effect of these artistic objects in the square is strengthened by lighting, and the lightings represent the seasonal transition with the colors they reflect. Artistic objects used together with the relaxing effect that water features offer an attractive view to the user.
Areas have been created with every age group in mind and functions have been developed accordingly.
The trees in the area are a substancial element for the design, and under the tree seating units are placed under the existing trees. A wooden platform was placed between the existing pine trees and an area where people could do activities together was designed.
The designed open-air fireplace area allows people to come together and have a pleasant time, especially in cold weather and in the evening.
Red perforated panels are designed to hide the transformer area in the area and to provide this in an aesthetic way. These panels are loaded with different functions such as vertical garden and climbing wall. The children's playground is on a wooden platform surrounded by this red panel. This area offers experiential activities to children, and sitting areas are designed for parents to watch and rest their children. In addition, the 3 meter high climbing wall used in this area both closes the transformer area and provides a fun activity area for children.
2021
PROJECT NAME: SABAIL RESIDENCE
PROJECT DATE: 2021
LOCATION: AZERBAIJAN / BAKI
CONSTRUCTION AREA: 12.472,00 m²
PARCEL AREA: 4893 m²
TYPE: COMMERCIAL & RESIDENTIAL
DESIGNED PROJECTS: ARCHITECTURE & INTERIOR ARCHITECTURE & LANDSCAPE
COORDINATED PROJECTS: STRUCTURAL, MECHANICAL, ELECTRICAL PROJECTS
PROJECT STAGES: CONCEPT DESIGN
CLIENT: PMD
ASLI ARCHITECTURE
