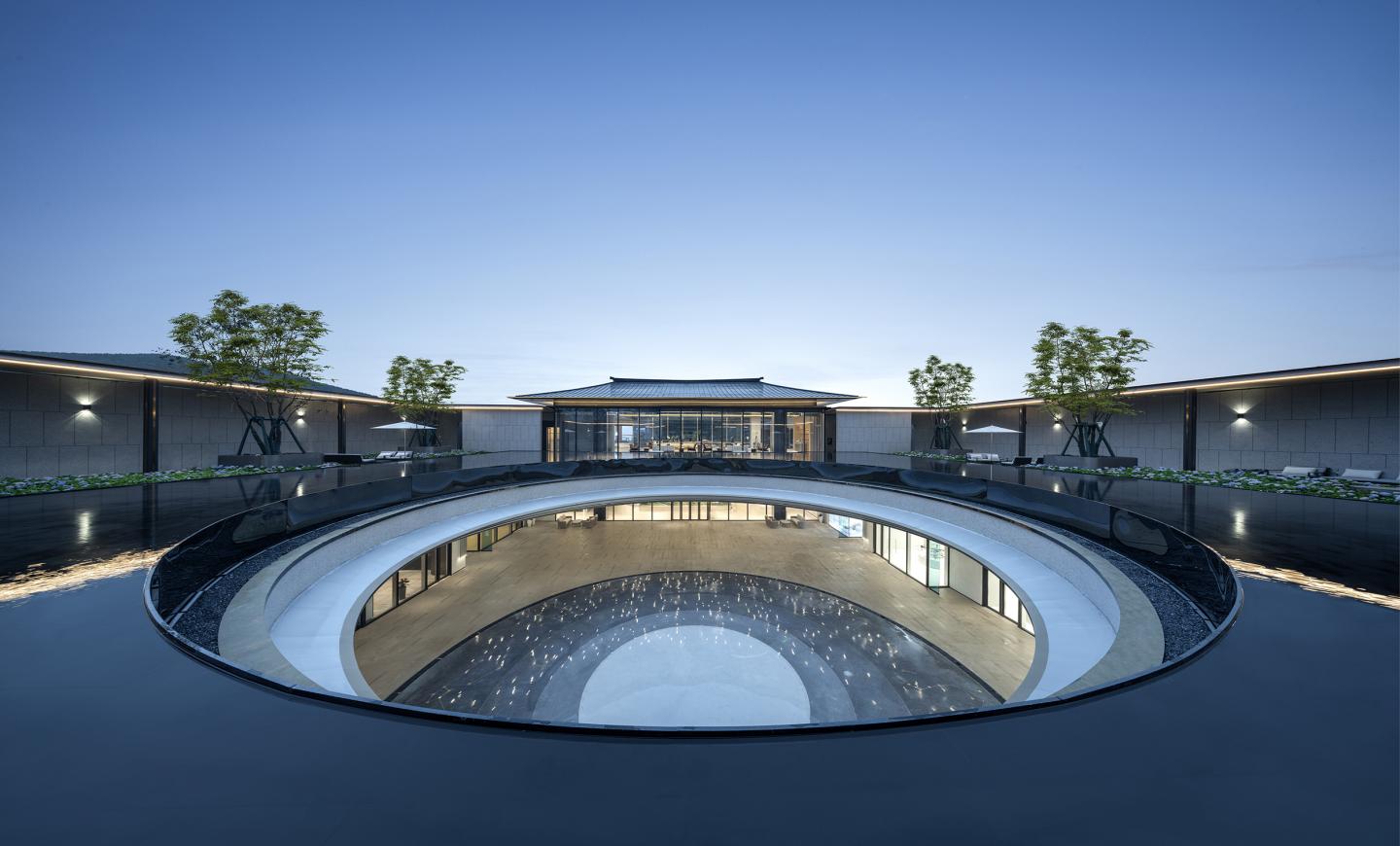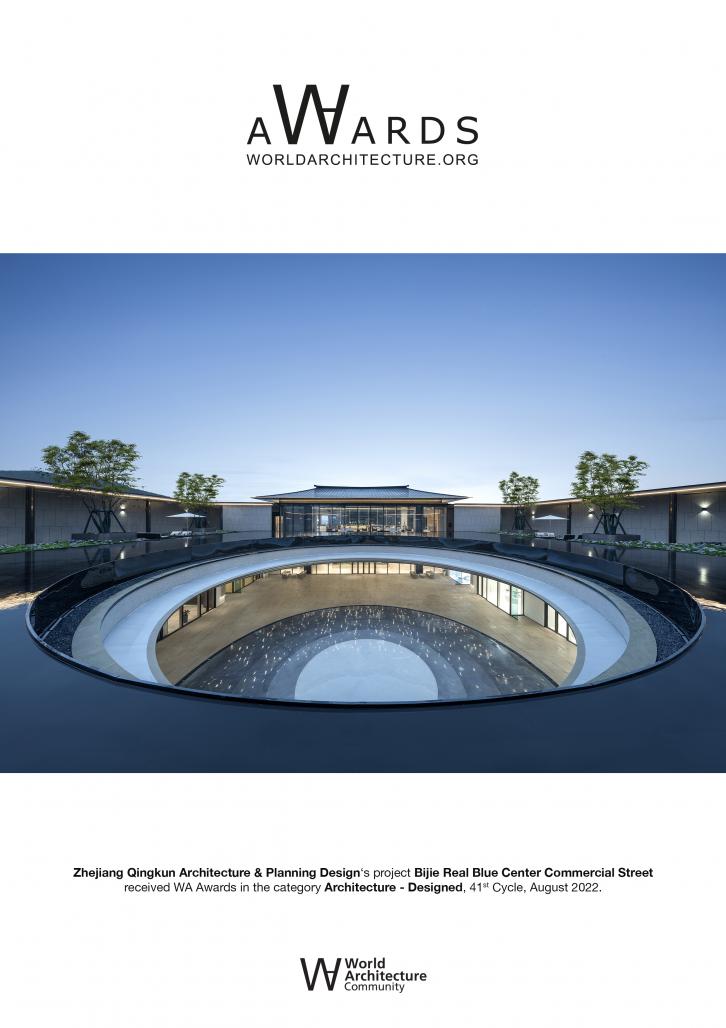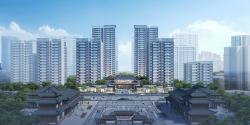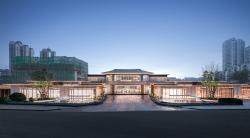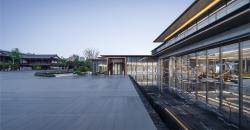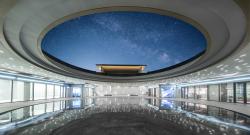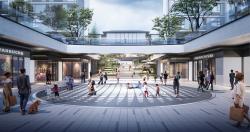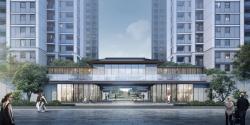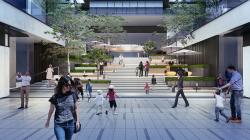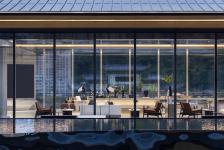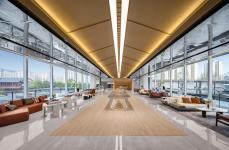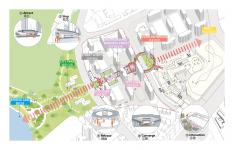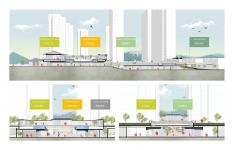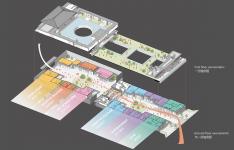The project is located in Bijie City, Guizhou Province (a developing city that has just been lifted out of poverty in 2020), which is a multinational city. The site is located in the southeast of the old town of Bijie, with the urban landscape context of Biyang Lake on the south, and the largest commercial complex in the area is planned on the northeast side.
The project takes "city link" as the fundamental design concept, and connects nature and the city through an overhead "urban eaves corridor", to open more space to the city, aims to drive the micro-renewal of the surrounding cities and makes them richer and more vibrant.
The layout of the project breaks the traditional form of fencing between residential area and the city, elevates the residential area (to increase privacy), cancels the traditional form of fencing, blurs the interface with the city, and integrates with the city through an "urban eaves corridor" running through the plot. At the bottom is the commercial pedestrian street open to the city, and the above is the residential ground floor, the "urban eaves corridor" forms a continuous and positive urban interface of "Park-Pedestrian Commercial-Commercial Complex".
The "urban eaves corridor" created with respect to the original terrain constitutes a more appropriate spatial interpretation between life and the city. The commercial street and residential area form a well-arranged three-dimensional space. Through the space with the ground, bridges and entrances, the commercial and residential areas are functionally independent of each other, but also closely connected in space.
Based on the original urban texture, the characteristics of local Yi folk houses and traditional space under the eaves are retained. At the same time, through the creation of space nodes, the characteristics of multi-folk activities of ethnic minorities are met. Innovative aesthetic blocks and orderly living spaces will become the glue between the community and the city.
2021
Project area: 2631.61 m²
Image Credit : Zhejiang Qingkun Architecture & Planning Design Co., Ltd. , Bijie Hengtai Qingkun Real Estate Co., Ltd.
Shen Chongyu、Huang Xudong、Xu Hao、Jiang Bingbing、Gao Yang、Du Li、Weng Piaopiao、He Zhiwei
Bijie Real Blue Center Commercial Street by Zhejiang Qingkun Architecture & Planning Design Co., Ltd. in China won the WA Award Cycle 41. Please find below the WA Award poster for this project.
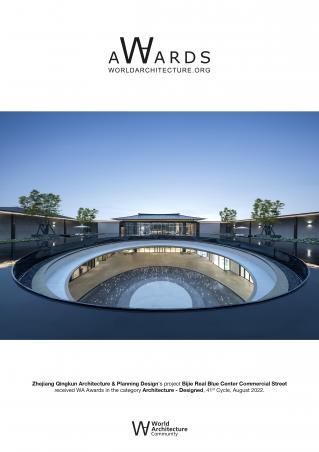
Downloaded 0 times.
