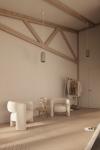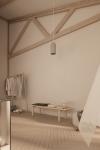The Lake Chapel of San Giovanni in Val di Lago is a small octagonal church, built in the middle of the sixteenth century on the shores of Bolsena lake, on the ruins of an ancient medieval church, along the Via Francigena.
This ruined building, although earlier located in the center of the settlement, is now situated on the periphery of the new city of San Lorenzo Nuovo.
The loss of the surrounding context led to the desolation and destruction of the church, so it became the only exhibit in the agricultural area.
So we need to revive the Church as the concert and pray center and create new hostel for pilgrims.
The inner space of the church has a smooth descent to the center of the tower for the passage and listening to concerts. The main idea of the interior design of the chapel is to create the illusion of dissolving in space-time. Thin threads with teardrop-shaped metal and glass pendants hang from the walls and internal support structures of the tower, framing the entire space. Due to the reflection and light transmission of the material of the pendants, the viewer creates a feeling of subtle uncertainty, which isolates the person from the outside world, and allows him to fully focus on his thoughts and feelings.
The light is evenly coming through translucent frosted glass planars in the upper superstructure of the Chapel. Due to the small interior space, musical accompaniment and diffused light, we create an emotional, visual and audio journey through the ghostly volume of the past, merged with the present.
There is a staircase along the perimeter of the walls to the observation deck at the top of the tower. In the niches of the walls there are modern sculptures on pedestals.
The hostel is for 12 people, with accommodation for 3 people in one room. In total, the building contains 4 rooms with individual bathrooms. On either side of the rooms are an administrative office with a reception and a small dining room for guests.
2022
2022
For new volume of the Chapel frosted glass is used as main material, to create devizualization and dematerialization of the new structure. It gives all the power of beauty to old ruins.
Inner space of chapel full of thin threads with teardrop-shaped metal and glass pendants.
Local timber was used as the main material for the construction of the pilgrim center. The visual dynamics of the façade is also aided by the external shutters, which, thanks to their ability to close and open, create a “living” façade that will never look static, depending on the visitor's wishes.
Rooms of the pilgrim's hostel center are made in neutral beige tones, using wood and textiles to maintain the overall mood of the center.
Design: Alena Kokueva, Silviya Al Ubed
Visualization: Silviya Al Ubed, Alena Kokueva










