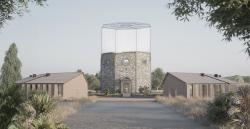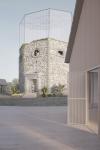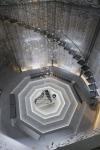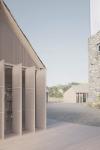The Lake Chapel San Giovanni - The octagonal church of San Giovanni was built on the territory of San Lorenzo on the site of a previous abandoned church, on the pilgrimage route to the New Land. During its history, it has experienced many upheavals and, after many years, has remained lonely and abandoned on the territory of an ancient city abandoned many years ago.
This ruined building, although earlier located in the center of the settlement, is now situated on the periphery of the new city of San Lorenzo Nuovo. So the ruin exists mainly in a natural context and does not affect the surrounding buildings with its historical value. The loss of the surrounding context led to the desolation and destruction of the church, so it became the only exhibit in the agricultural area.
The pilgrims' road leads us to the ruined Chapel of San Giovanni in Val di Lago, so can we bring this abandoned place back to life?
In the current context of the lack of a city, we decided to work with Increment, in which the new architecture is larger than the historical dimensions of the object, while working with a complex of buildings rather than a single building. This decision was due to the requirement of the project to establish a recreation center for pilgrims near the regenerated ruin. Thus, we expand the functionality of the building and restore its compositional influence on the space.The new superstructure over the chapel dominates in the high-rise direction, creating a new unique silhouette.
The initial ray composition of the center was taken as a basis, to create an annular direction of the procession around the church.
A simple typology with a pitched roof directed towards the chapel was used for the pilgrim's center. At the same time, we use a simple silhouette, visually known to everyone, but twist it into a circular composition of the master plan.
2022
2022
The hostel is designed for 12 people, with accommodation for 3 people in one room. In total, the building contains 4 rooms with individual bathrooms.
For new volume of the Chapel frosted glass is used as main material, to create devizualization and dematerialization of the new structure. It gives all the power of beauty to old ruins.
As the main material for the construction of the pilgrim center was used local timber. The visual dynamics of the facade is also aided by the external shutters, which, thanks to their ability to close and open, create a “living” facade that will never look static, depending on the visitor's preferences.
The structure of the center is divided into two buildings with different entrances, the first is a hostel for pilgrims, the second building is for lectures and an open archive. Each building is divided into four blocks with a visual glass division - a corridor that beats the total mass of the building from the outside, and from the inside is a small room for relaxing with plants.The internal structure creates side galleries for passage, which is as a barrier to the intersection of the residential, recreational and church environments.
Design: Alena Kokueva, Silviya Al Ubed
Visualization: Silviya Al Ubed, Alena Kokueva










