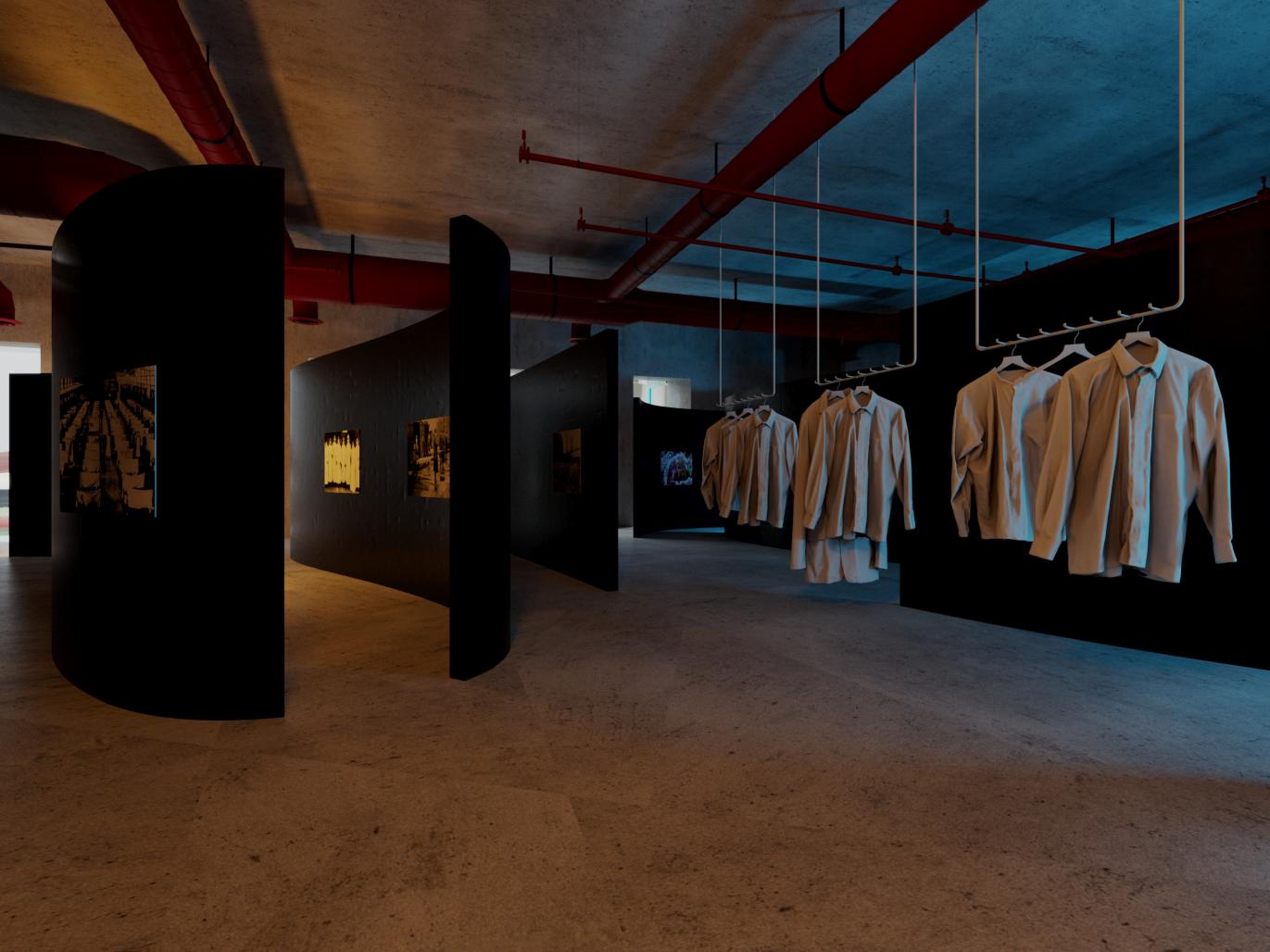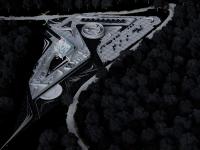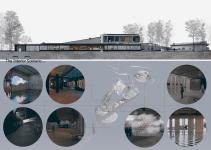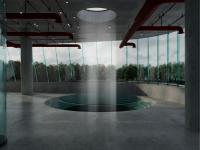After passing through the entrance, one is in the triangular lobby of the building: the water basin with its round shape protruding from the ground and the small lights suspended in the space, induce a feeling of peace and tranquility; which seems unstable...
Then the visitors go through the galleries; Spaces that have stretched proportions, dark and prominent surfaces are often seen in them, generally have little lighting and also give the feeling of discomfort and illness. Along the initial galleries, there are slits with elongated and vertical proportions to allow light to pass through thick jambs with sharp edges and unusual shapes, which gradually reduce their surface to zero. Through these gaps, there is a brief view of the transparent corridor and the green yard beyond it, parallel to the building, the lack of access to which is a metaphor for the state in which a person spends the days of illness.
After going through the galleries, each of which exaggerates the human senses in some way, one reaches the memorial of death and the turning point; Up to this point, it was the space that had an effect on the visitor by stimulating the senses; But here in the last gallery, it is the audience that affects the space with their moods and feelings. This work has been done to have a greater effect on the audience, which in fact makes him realize his essential and irreplaceable role in controlling the chain of infectious diseases and pandemics. The dome-shaped structure is covered with Teflon fabric and with the technology of artificial intelligence and sensors, by microphones and multiple cameras, and by receiving the voice and facial expression of the audience and converting it into readable data for the system, and then with Crumpling, unfolding and moving towards him, demonstrates these feelings.
Thus, this time it is the space that will react or respond to the audience and their feelings. The main gallery is the memorial of death, which evokes the final stages of illness and nearness to death, and at the first glance, it will bring a feeling of amazement and wonder. The space is vast and foggy and its end seems invisible. Inside the space, the audience finds itself in a vast, cold and heavy space; A space that induces the feeling of nothingness and absence. At the end, the visitor passes by the circular and infinite deep pit, which is a metaphor for the infinite world, with a slightly more than standard slope, towards the slope of death, and the story of receiving ends.
2021
2022
The general concept of the project building is to create a spot in the midst of the health and greenery of nature; A metaphor for the destructive and unpleasant presence of the virus in the human body. This stain, with the lines branching from it in the area of the site, reminds of the conflict of the whole body, and also affecting all human senses, and on the other hand, the concept of epidemics and contagion of pandemics among people all over a land or the whole world.
The form of the building, in order to cause the least damage and the need to move the minimum number of trees, has been designed in the form of a relatively narrow loop, and in fact, the occupied surface has a small mass shape, part of which is also raised from the ground.
The interior design of this building has a scenario approach and there are not many items to display and the elements are more metaphorical than historical. In the design of this collection, I tried using the principles of architectural design based on the senses, and created a building that evokes the feeling of illness and reminds of the bitterness of diseases, and in this way, it took a step in influencing the audience and intensifying their sense of responsibility.
Generally, the minimum openings are used and are intentionally reduced or increased; In general, its spaces are dark and the lighting inside the building is purposeful and focused on the desired items for display. Therefore, this building has a ventilation system through air channels and central cooling and heating, and the air control of its service and office spaces is also done with this mechanism. Therefore, the building walls are thick; Because the electrical system and facilities of this building are a little more detailed due to the mentioned cases and also the extent of its infrastructure. The building has a concrete structure and its beams are sometimes load-bearing.
Student: Bahar Majlece
Professor: DR. Mozhgan Khakpour, DR. Abbas Tarkashvand
Favorited 1 times










