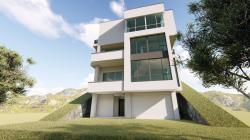They wanted me to design a place for weekends in which all the family can gather together. The site has a relatively intense slope and there’s already a building in it which is supposed to be kept. It includes a nice little garden as well.
Spatial diversity he wanted, plus the site morphology, required to design a large villa in four different floors.
At the ground floor there’s a little flat that’s supposed to belong to butler and their family. Plus a parking lot and mechanical room.
The first floor includes a swimming pool with its belongings and a larg hall for having party.
Second floor contains bedrooms, workout room and a place for pool table.
Third floor includes living rooms and halls with an access to the back yard.
Balconies are posed wherever it’s needed to provide good views and cozy nooks.
The whole thing is designed in a minimalist modern way as the client likes and approved. We didn’t do the interior design because he tended to do it himself.
Concrete structure was calculated and designed by engineer Milad Pirdavari and engineer Hamid Momeni in Hamraz consulting office.
Mehrabad is a new built town near Roudehen city in Tehran province. It has cold winters and mild summers. So I tried not to put up large voids and to create centralized and concentrated masses to be easy to warm.
It wasn’t supposed to bring up a new creativity. He wanted me just to do anything the way it must be done. But in a good way. Logical, yet nice in term of problem solving. So we did it as simple as possible bot not more.
2018
2021
3 floors
800 square meters
Mohammadreza Shayestehkhou architect
Milad Pirdavari civil engineer
Hamid Momeni civil engineer
Mohsen Moqimi client and constructor

