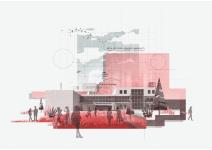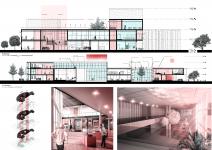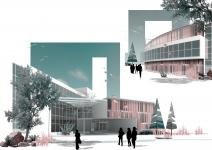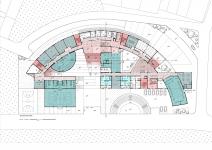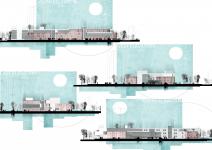Rasht hybrid school is designed for both elementary school students of the age of 6, to high school
students.
It is a partly age-divided school with the junior classes at right, while left part house the older pupils and
is prepared for age-division as well as age-integration. This way, the internal and external spaces take
into account what pupils at different stages of their lives are capable of handling and what makes them
feel at home and safe.
Here there are some features of the school and activities done there:
1.The older pupils share a large, age integrated home area spread over two floors where the pupils
become part of a larger community across age differences. these areas can easily be adjusted to become
age differentiated.
2.In order to provide a safe environment for the younger children, the elementary part has its own
home area with small clusters that are separated from the other pupils. Their home area is located at
the heart of the school in connection with indoor and outdoor facilities and underpin the more
restricted movement radius.
3.A soaring atrium near the entrance allows profuse daylight as well as natural ventilation into the
center of the building, leading to a double-height school square.
4.One can get a glimpse of the various spaces from the different levels, but the access to them are not
obvious in first glance in order not to get boring for students who may spend several years in this school.
5.The school is designed pursuing a vision of schools as spaces for learning and social development.
Hence surprises and new experiences are central concepts for the school.
6.The spacious gathering areas increase the possibility of many different activities when compared with
a typical school plan.
7.Public zones are at its base and private spaces will appear gradually at its highest floors. The ground
level and parts of the first floor are retained as areas for communal gathering.
8.stairs
Three large staircases and a main one in lobby, support the different functions in high school part. one
main stair and a staircase is used in the elementary school part.
the staircase in the atrium gathers the whole school.
9.Social Stair
the smaller staircase functions as a meeting place.
Atop the building, a habitable landscape turns the school’s roof into a playground and outdoor
classroom.
2019
2020
The ground floor contains 2 science labs, computer site, administration, public workshops and school
canteen. Above, the first floor is primarily administration, classrooms, language labs and student
services, as well as a dental clinic.
Upper floors are designated for the different grades. While every class has its own classroom, each of
the floors includes a large shared area designed to accommodate two or more classes for newer forms
of instruction, such as team teaching and mixing students from different grades. Students can also
spread out here for small-group gatherings.
Student: Bahar Majlece
Professor: DR. Mehrdad Javaherian
Professor Assistant: Neda Mirani
Favorited 1 times

