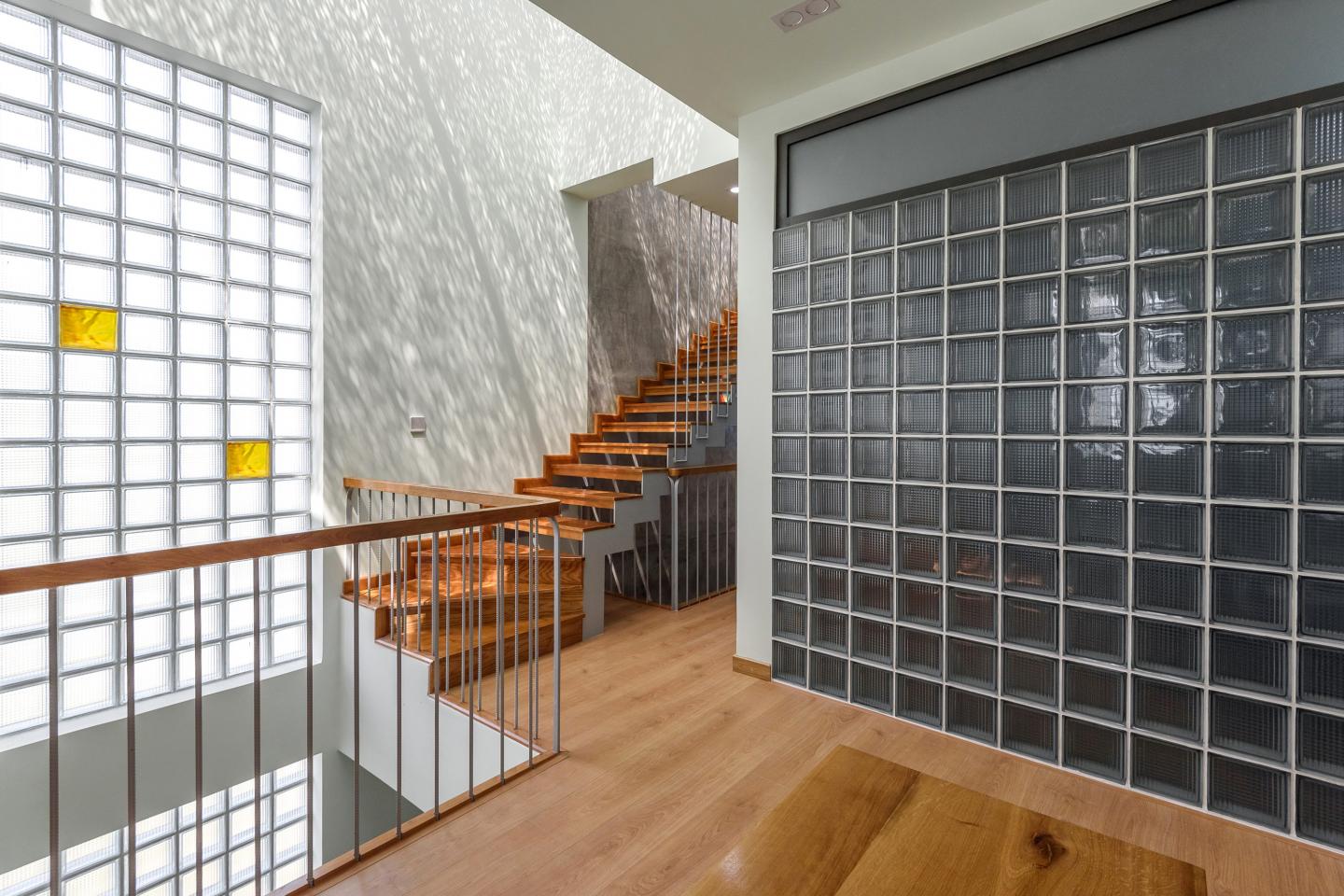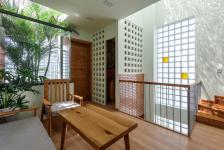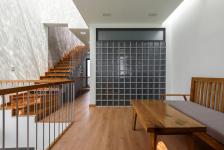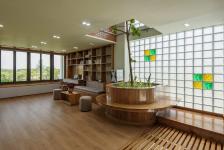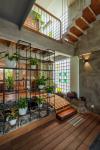Renovating houses in ready-built urban areas is always a difficult and interesting problem for every architect. With the strong growth of urban areas throughout the regions, mass-built houses meet the needs of the majority of people with rapid construction speed. However, ready-made houses often show inadequacies in living space, lack of diversity and individualization in each space.
M9-house is built in Tien Loc residential area, Nhon Trach, Dong Nai, located in a synchronously planned area and ready to build model houses. The design team changed the position of the ladder, added some atriums, glass block, and used a variety of raw materials to create vibrancy in each space. The unchanging facade of the house also complies with the planning and synchronization of the residential area.
Ground floor and mezzanine, used for common functions, kitchen, garage, reception, backyard to create an airy space for the ground floor. Iron stairs with wooden steps replace the traditional concrete stairs, making the narrow space more elegant. The design team took advantage of one side of the wall next to the house, replacing it with a glass block to brighten the interior space.
The small atrium between the house combines the straight stairs and the glass block, increasing the interference of space and light. The mezzanine floor, the common living space is a place to connect all family members, this place is adorned with green trees, skylights and light from many sources. The typical wooden interior also creates a rustic look for the living space.
The highlight of the house is a small but quite special space, an atrium through the roof from the master bedroom's bathroom. Perhaps few townhouses can accept so much space for a toilet, but the space efficiency is worth it. The restroom is also a place to relax and relieve fatigue. The design team cleverly handled the toilet area to ensure privacy for the private space, as well as the connection of space and light for the 3rd and 4th floors of the house.
Each house is a different problem, the personalization in each space is always paid attention to by the design team. A house is not only a place to live, but also a place to enjoy life in every moment.
2021
2022
Main Information
Project Name: M9-HOUSE
Office Name: Chi.Arch
Office Website: chiarch.vn/home
Social Media Accounts: https://www.facebook.com/ChiArch-1615606315130684
• Contact email: [email protected]
Firm Location: Quy Nhon, Binh Dinh, Viet Nam
-
Completion Year: 2022
Gross Built Area (m2/ ft2): 250 m2
Project Location: Nhon Trach, Dong Nai, Viet Nam
Program / Use / Building Function: House, Resindential architecture
-
Lead Architects: Truong Minh Tung
Lead Architects e-mail: [email protected]
Photographer
Photo Credits: Thanh Pham
Photographer’s Website: https://www.facebook.com/thanhpham2019
TRUONG MINH TUNG, NGUYEN THE HA, HO NGUYEN THUY QUYNH, DANG KHA LUAN, DONG HAI TRIEU
