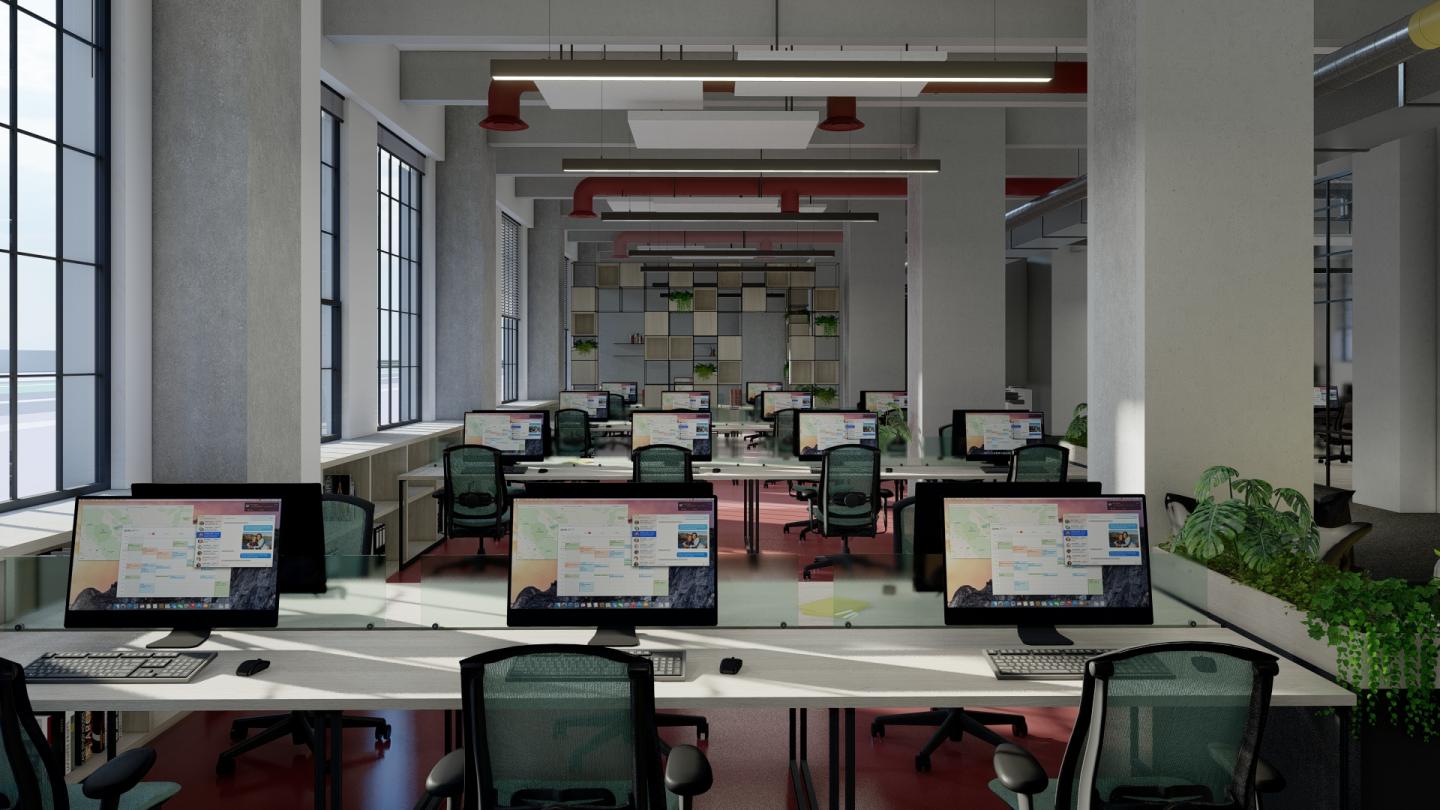The interior refresh design creates a dynamic working space that functions as a showroom. The open space serves as a variable canvas for the presentation of the printer company's capabilities.
The original condition felt like a chaotic dark maze and warehouse in a beautiful industrial building. These are the main initiatives that had to be responded to. By getting to know the client and the company's operation, we defined a concept tailor-made for the given space. We created a open airy light space that shows the industrial character of the place. The white and concrete structures serve as the canvas for our design. New embedded flexible modular elements define a new disposotion solution and introduce an artistic contrast. The goal is the possibility of constantly changing the layout and replacing elements as needed. An example is the frame exhibition racks, which divide the space and function as an exhibition showroom space that can be constantly moved. Subtle division of space brings airiness, light and work cooperation. The core of the space is the showroom - playful corridor, full of places for relaxation, meetings and meetings with the possibility of movie nights. The corridor functions as a presentation space consisting of shelves, printing and cardboard products on glass, walls, floor, etc. The individual work departments are separated by color, which brings contrasting playfulness to the industrial space and easy orientation in the space. In the design, we considered the possibility of using waste materials during printing or creating your own furniture using printing tools. The company can thus create its own furniture design and decoration and at the same time present new original solutions.
2021
2021
Emphasis was placed on creating a quality indoor microclimate and environment. The new dispositon of the space brings in a lot of sunlight and the lighting design creates quality working conditions. The color concept spreads the light further into the interior. Overheating is prevented by blinds and the layout prevents sunlight. Acoustic comfort is created by acoustic glass partitions and acoustically absorbing suspended ceilings, which can also be printed on. Ventilation ensures equal pressure controlled ventilation. The ventilation pipe has become part of the design and underlines the whole design.
712 m2 , 3120 m3
The result is a work environment with a feeling of well-being that improves the performance of workers!
Designers: Jiří Petrželka & Kristýna Klůsová
Supervisor: prof. Ing. arch. Zuzana Pešková, Ph.D.





















