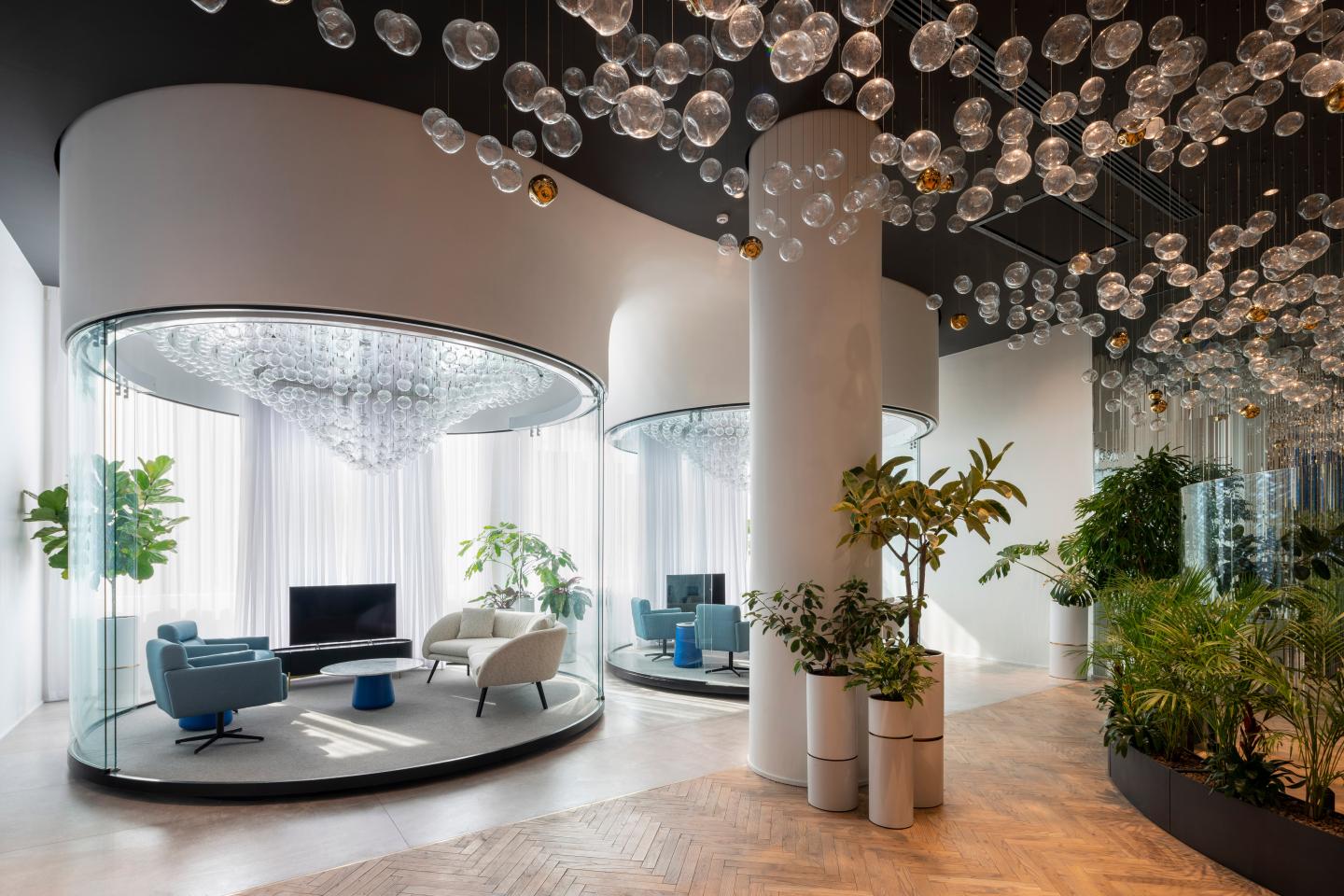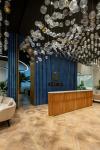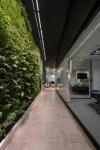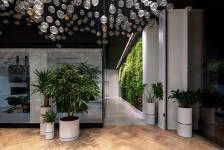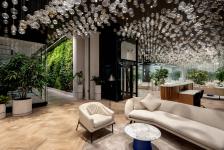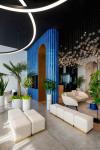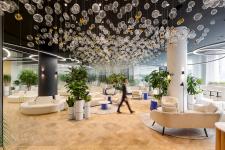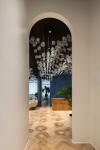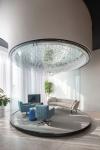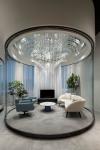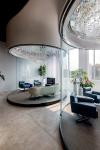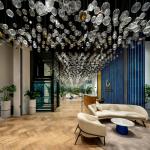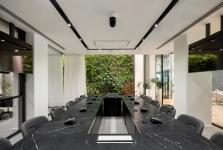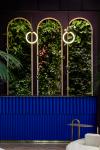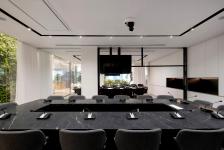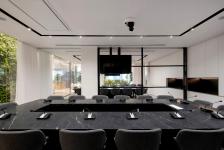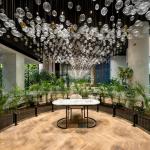Today, the complexities of forecasting financial markets and the need to use the guidance of experts in this field, have made hedge funds accept a more comprehensive range of customers. This range includes people investing for the first time in a third party to those who have increased their finance in the traditional way for many years.
The Charisma Lounge project is a space that must meet the needs of the whole spectrum.
This space includes different users and in addition to customers, it must also meet the needs of client. Our strategy for designing these separate spaces next to each other and in direct or indirect relation to each other has been based on placing each of the sub-spaces so that they are functionally complete and sufficient, but have a different visual appearance to facilitate addressing and recognition. Therefore, in order to create a monolith space, we decided to integrate the waiting spaces related to different sections in one area, so that access to different spaces would be possible from this wide and integrated corridor; We called this space the green lounge and in the middle part, we dedicated the entire width of the project to it. This area has an invisible border with other spaces by using ceiling hangers and living room-liked furniture.
Trust is one of the most important factors in any kind of business; In order to be able to inspire honesty and thus trust and confidence in the people visiting through interior design, we tried to eliminate walls as much as we can and design other elements as transparent and clear as possible. Also, the use of furniture and more home decorative elements (such as curtains, flooring, pots, etc.) is provided where the interior architectural components are directly in touch with the users of the space and can be reminiscent of the safe space of the house. As a result, it will provide comfort, tranquility, and reassurance along with the noise and density of the area.
In the eastern part of the project, more possibly crowded activities are located. This part includes the affairs of the customers and the cafe, between these two areas, there is a space for activities like sitting, filling out registration forms, and so on. On the other hand, the western part includes meeting rooms and a customer area; The two meeting rooms in this part, are connected by a movable partition to create an integrated area and allow meetings with more people when needed. There is also a green wall adjacent to these rooms and the partitions have no vertical or horizontal elements in order to maximize the view of this wall from the meeting rooms, so they are designed with maximum integrity.
In the other part of the western side, two separate and cylindrical spaces are designed for VIP customers meeting rooms; In these rooms, meetings are held with two or three attendees, and due to the fact that these parts are less used, we decided to make the walls completely transparent so that when these rooms are empty, the southern light still enters and illuminates the space.
2021
2021
Designed and Constructed By Dash Office
Area: ~800 m²
Client: Charisma Hedge Fund
Photography: DeeD Studio
Designed and Constructed By Dash Office
Principal Architects: Reza Eslami, Mojtaba Mirhosseini
Design Team: Amin Rezazadeh. Bahar Majlece, Saeed Dorostkar, Shahrzad Bahman
Charisma Lounge by Mojtaba Mirhosseini in Iran won the WA Award Cycle 41. Please find below the WA Award poster for this project.
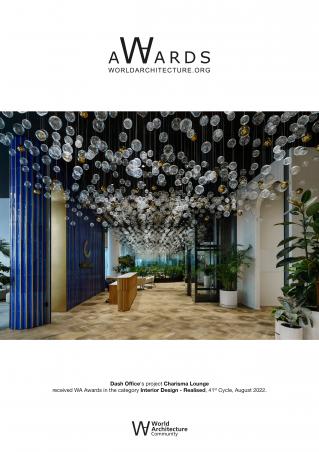
Downloaded 0 times.
Favorited 1 times
