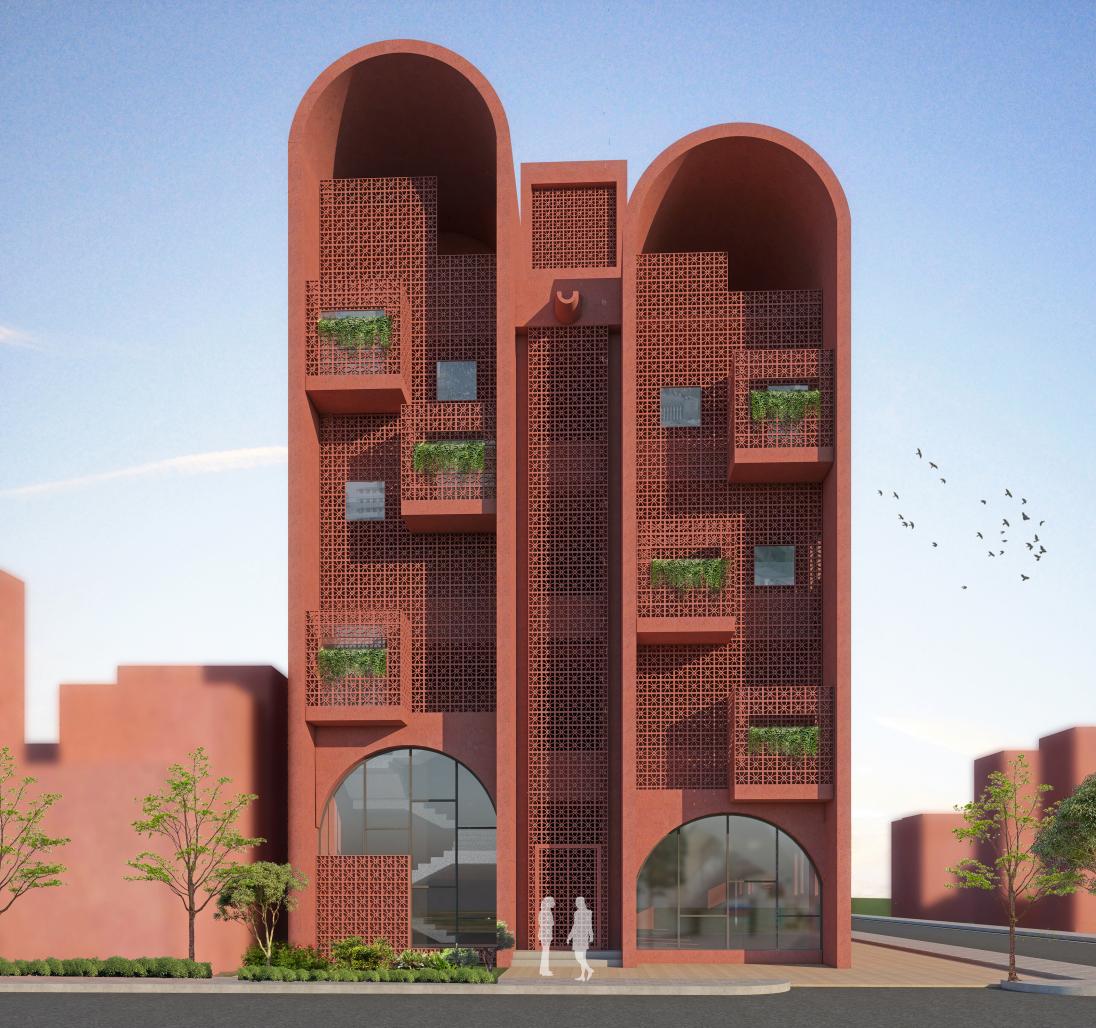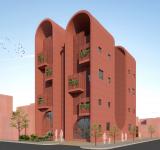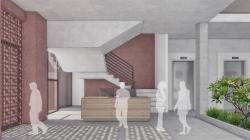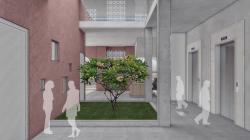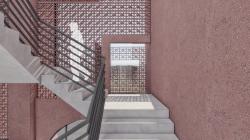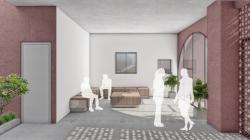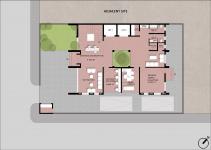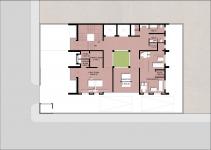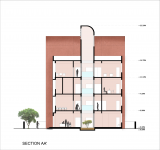Bikaner is a town in the north western part of the hot and dry state of Rajasthan in India. The client a local Medical professional approached us to to conceptualize a Diagnostic Centre on a small plot of 4000 sq.ft in the heart of the town. The brief was simple - to maximize space usage and provide a state of art center which would be one of its kind in the tier three city of Bikaner.
As we delved into the understanding of the location and brief, we quickly realized that along with the spatial planning a comfortable and conducive environment would be an necessity as the weather in Bikaner is quite extreme with temperatures touching 40 degrees often during summers. Since this is medical facility, the indoor comfort would be all the more essential.
The design approach was to introduce Passive cooling systems and adapt to local environmental conditions to provide occupants with the required thermal comfort around the year. This is the main design driver in low energy architecture and vernacular architecture especially in hot climate regions.
Due to the orientation of the site, the main facades which could be provided with openings where south and east, so to cut off the harsh sun light from these directions , a terracotta Jaali has been introduced. This allows a thermal gap between the two facades providing a comfortable indoor environment and ingress of diffused light to keep the spaces functional.
Vaulted roof over the flat terrace acts as a double roof system to cut off direct heating of the slab and dissipating heat below.
Introduction of a humble courtyard topped with a wind tunnel and side jaalis allows egress of hot air and diffused light within the humble building. It also allows cross ventilation within the common spaces like passages and lobbies.
Last but not the least all materials proposed are locally available, like flyash bricks, Terracotta jaali and the Dulmera stone(local red sandstone) used for cladding.
Thus with use of sustainable materials and passive cooling techniques we envision to make the proposed Diagnostic center a pin up project in the town of Bikaner, where vernacular techniques of architecture are being rapidly replaced.
2022
Plot Size: 4000sqft
Principal Architect: Qutub Mandviwala
Associate Architect: Sweta Parab
