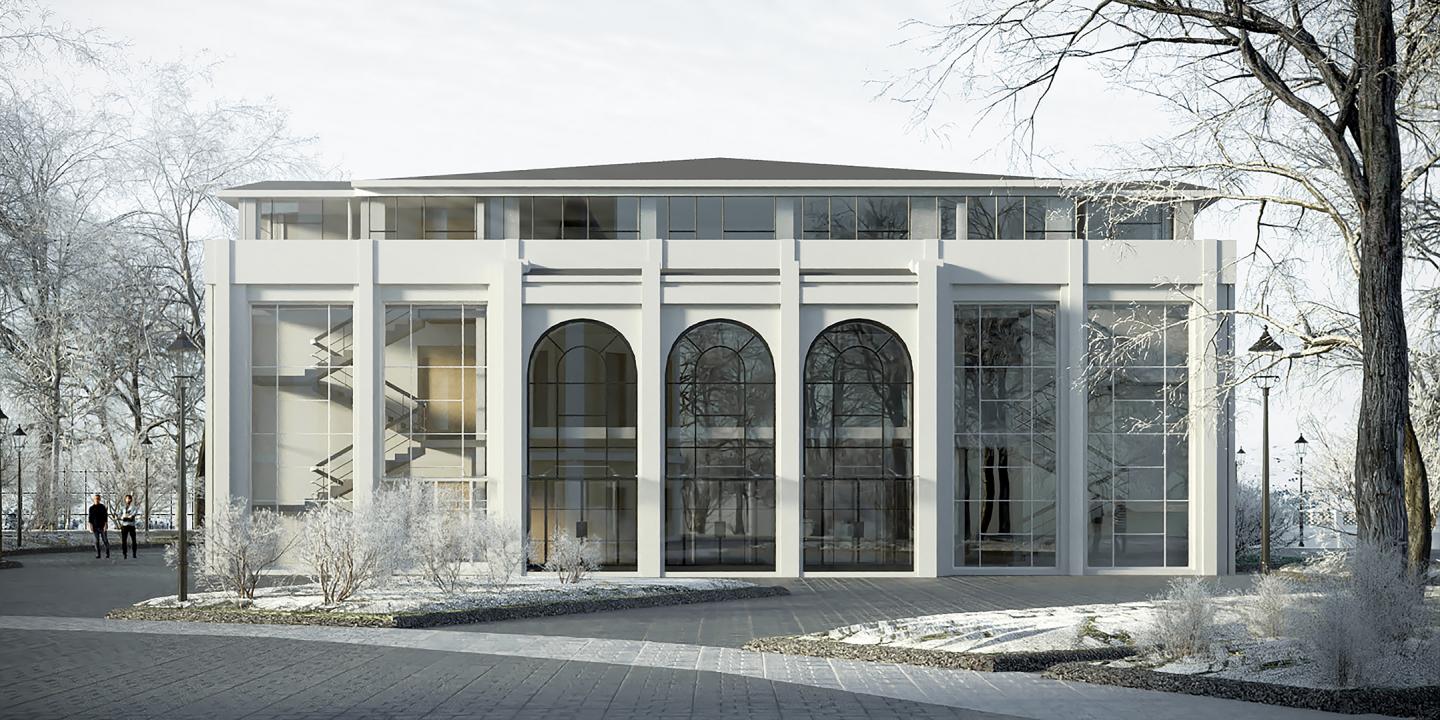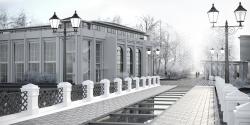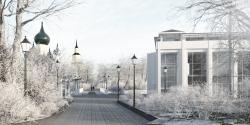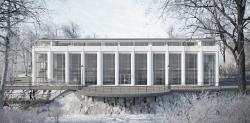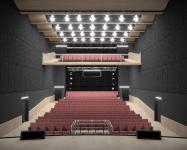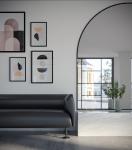The project is being considered in the historical center of Uglich in the Yaroslavl region. A city with almost a thousand years of history, which is worth coming to to immerse yourself in the atmosphere of Russian antiquity. The territory has a great potential, including economic and in terms of tourism development.
The project is being implemented in the structure of Uspenskaya square regeneration. The ensemble of the shopping area was lost in the 20th century. After several fires, only the Kazan Church was preserved. Part of the surviving living room rows was decided to disassemble the bricks. The city has lost its key urban planning facilities.
The current state of Uspenskaya square has a low functional content of the area and the lack of developed infrastructure that meets modern requirements for convenient use by the population. The territory is drained and not well-maintained.
Based on the analysis, it is planned to place the building on the main compositional axis of Uspenskaya square. Thus, a complete architectural ensemble will be formed, creating a spatial consolidation and visual accentuation of the borders of individual fragments of the urban environment.
The composition of the master plan uses the same principles as in the area regeneration project-ray composition. At the intersection of the composite axes is placed, and the rotunda visually accentuating the beginning of the embankment.
Along the beam from the center of the rotunda is one of the longitudinal facades of the building. The ray composition directed from the main high-rise dominants divides the area into zones. Also, the rays directed from the rotunda divide the space of the embankment and the territory of the shopping CENTER into two streams. The building forms a new center of attraction on Uspenskaya square.
It is customary to open a channel at the mouth of an ancient moat – this will allow you to return to the original historical situation on this site (the Kremlin is an island cut off by water). Improvement of the moat slopes is organized without changing the terrain for a comfortable stay for both the local population and tourists. Placement of an amphitheater and gazebos for a quiet rest with a view of the Kremlin. Terraces are formed with maximum preservation of the natural landscape using natural materials. The project area ends with a berth on both sides. Starting from the pier on the Volga Bank and ending with the pier on Kamenskoye Creek.
The bridge to the Kremlin, where the Spassky gate once stood, is being restored. Connecting the island with another point forms two streams of tourists, as well as a new route for excursions around the city. Recreating the bridge at its original location is compositionally necessary, so we restore the planning structure that was in the 17th and 18th centuries. The direction of the bridge leads to one of the main objects in the Kremlin-the Church of Tsarevich Dimitri on the blood.
The project is one of the examples of solving the problem of preserving architectural heritage in many Russian cities. This will not only be an opportunity to show urban processes after a long crisis and lack of infrastructure in small cities of the Golden ring of Russia, but also possibly lead to the implementation of the project and an increase in the standard of living of the population in this city.
2020
2020
The building is located on the direction of movement of the main pedestrian links that go from Uspenskaya square to the embankment. The building has a simple composition. It is located deep in the development and does not access the main highway. So, the new modern object on the square does not violate the front of the historical development.
CEC is solved in modern forms and materials, using plastic and the structure of the medium. The same divisions, proportions, and rhythm were used in the design. The optimal building material for this type of buildings is mirror glass. Thus, the facade reflects the surrounding historical environment and thus only emphasizes its significance.
The composition of the facades is made in a rectangular version, with the exception of triple arches on the end facades in the center as a risalit-portico. At the same time, the solution of the end facades is made in strict symmetry, including glazing. It was decided to fill the arched openings with black - to contrast with the other openings. Thus, the Central porticos-risalites that protrude on the end facades will be a replica of the past and thematically unified with the temple architecture.
The building in the plan is made in the proportions of the Golden section. The layout has a symmetrical composition of functions arranged by floor. It consists of Entertainment and stage facilities: an auditorium for 300 seats with a complex of rooms serving the audience and artists, a lecture hall for 50 seats on the 1st floor, administrative and economic premises, an exhibition hall and a coffee shop on the 2nd floor. Observation deck on the 3rd floor. Since the dimensions of the building are small, the exhibition function is taken out, and solid glazing visually connects both spaces. So the building forms three new venues for events for people of different ages and interests.
With the front facade, directed towards the assumption of the square starts moving around the building. The entrances have a glass vestibule for a large pass of natural light. The cash register lobby distributes the flow of visitors in different directions based on their needs. On both sides of the auditorium are corridors that lead to the back of the building and open to the new bridge square. In the lobby on the first floor with longitudinal facades are located lifts for people with limited mobility. The loading area for the coffee shop and the warehouse of production equipment have their own separate entrances and can work independently on their own schedule.
The principles of spatial rhythm expressed in the concept of "iridescent space"are used in the architectural solutions of the interior volume and interior composition. CEC is intended for creative activity, full use of free time of the population.
Author & visualization: Silviya Al Ubed
