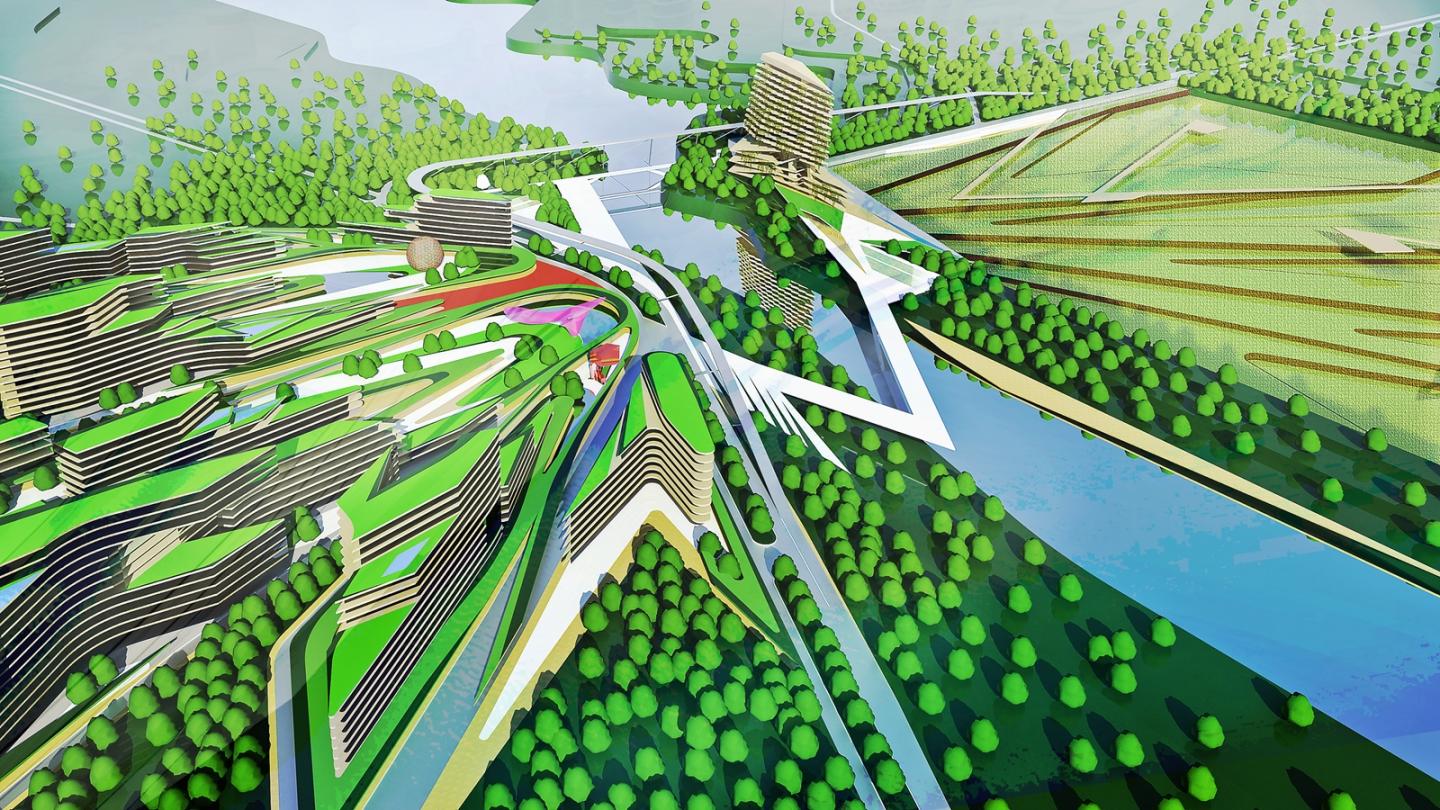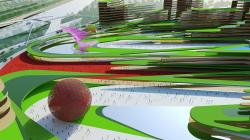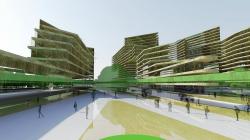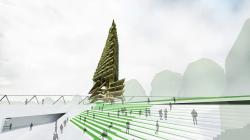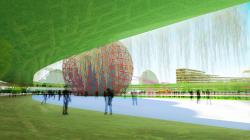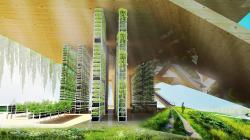A Ishaq Rochman-designed a biocities blueprint for Indonesia, an ambitious project as a reflection and future transitions through reconnecting humans with natural ecosystem
Named “Cibus City”, a self-sustaining urban permaculture-based biophilism to reconnecting humans with natural ecosystems for Indonesian paradigme to present and expand the quality functions of natural capital in a civilization blueprint, designed by Indonesian-based architect, Ishaq Rochman.
Aim to reflection and future transitions in new civilization to achieve a vision of a viable community towards various polemics of urban growth through polycentric development, sustainable mobility, greenery, and inclusiveness including climate. Through thoughtful interventions and creative development Cibus City will appear to improve life quality and resources by self-sustaining urban permaculture-based biophilic design, a vision and ambition of multicore and compact urban environment to achieve a high level of urban productivity and community transformation as an experience and attraction that will uninterrupted to use and renewable resources and service integration rather than segregate, thinking about future adaptability and repurposing, allowing urban and architectural structure and design to be reconfigured in response to changed requirements maximising efficiency and circularity.
"Our vision for cibus city is to create and thrive in which circular economic model productivity within new growth and powerful opportunities as an attractor and activator for its next level community repurposing and enhancing blue and green of urban infrastructures to unlock the significant potential for its communities’’. - Ishaq Rochman
A highly digitalised of Cibus City principle and with a more advanced and sustainable urban management model for mobility, energy efficiency, waste treatment and citizen participation to increased transparency connectivity, efficiency and resource management.
It’s an ideal strategies to thinking about future adaptability and repurposing, allowing urban and architectural structure and design to be reconfigured in response to changed requirements maximising efficiency and circularity. Fundamentals and characteristics are the main keys of Cibus City, ranging from cultural line corridors, symbiosis plaza to the grand central, tidal waterfront, urban village and breathing buildings that offer a whole basket of benefits due to their proximity and daily experiences to steward and regenerate nature in their communities.
Strives to offer a network of links at multiple scales function, establishing a framework to accommodate a variety of uses that will recognize the identity and enhance the perception of the city whilst remaining deeply rooted in the given cultural physical and market context. This principle facilitates the design development by increasing the flow of connectivity and accessibility between programs and productive city infrastructure and initiatives – as attractor and activator of circular economic DNA through the Urban Core Bay – which stimulates positive impact further sympathetic development to generate a generative network of gateways to and from the site as an ‘attractor and activators’ for its community to reinforce the link between the city center and the farming area aims to create a catalyst, a kernel of new value which quickly grows as it acquires market force and accelerates development.
2022
“As long as we protecting, restoring, and reconnecting, a transformation becomes the starting point in an ecosystem where humans live oriented and in synergy with nature and celebrating civilization of biological and cultural diversity - embracing more holistic view that works at multiple levels as a fundamental of the future thinking strategy for our better life”. –Ishaq Rochman
ISHAQ ROCHMAN
