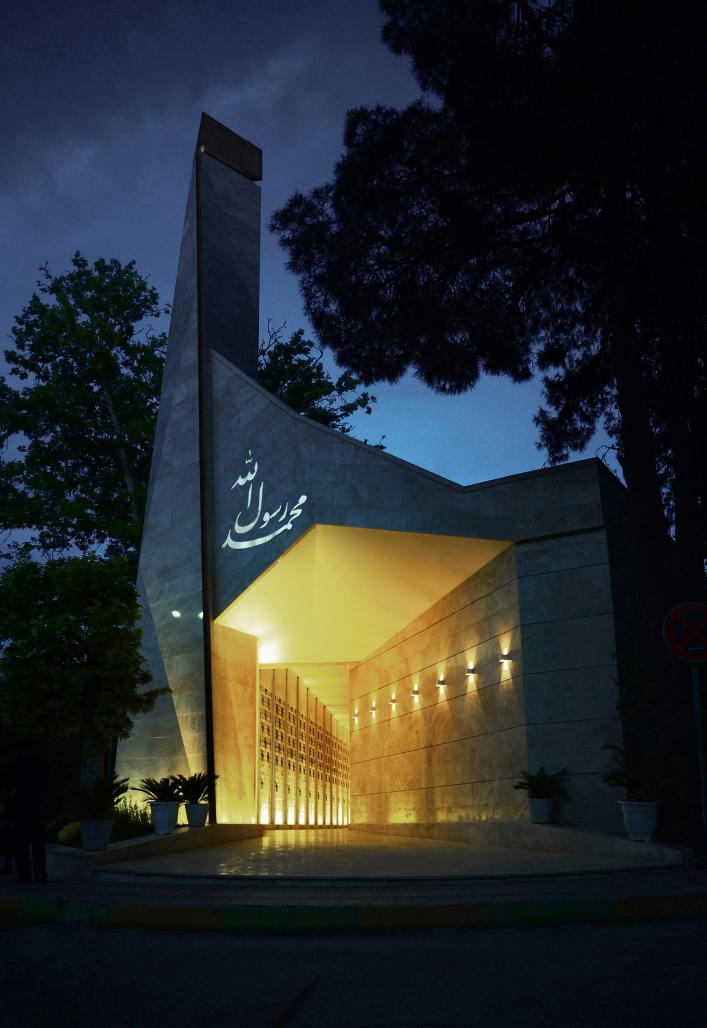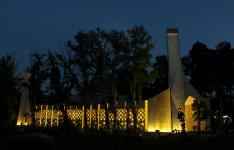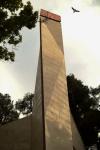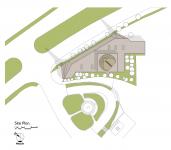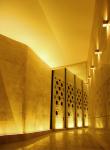The site of Mohammad-Rasul-Allah mosque located in Shiraz Namazi hospital. The site has been surrounded by 70-years-old trees which are the remnant of a historical garden. The area of site plan was 2750 square meters and the constructed area has been 650 square meters. The current Mosque was aimed to accommodate 450 prayers simultaneously. In order to maximize the capacity, most of the vacant space between the existing mature trees had been considered as a potential designing site. Obviously, the overall concept has been the mosque without a traditional courtyard. Two main entrances provide accessing and have been connected through a Riwaq(arcade) which is formed by a perforated curtain wall with Islamic geometric patterns. The wall maintains visual continuity between the interior space and the adjacent pedestrian crossing while controlling deafening noises. On both sides of the entrances, two monumental Minarets have been risen to the sky as turning elements, which make the entrances apparently inviting and identical. Much more like the ancient patterns in Iranian mosque's entrances, the audiences pass through a semi-open passage(Riwaq) in order to access the interior praying hall. The designer has tried to satisfy the spiritual need of patients and their families: Firstly, the mosque has been designed for all religious tendencies according to their customs. Secondly, in the midst of frustration and suffering, a kind of hope would be raised while using daylight. The copper coated Dome provides a narrow southern oriented opening which allows the flow of light into the bottom praying hall. The apparent simplicity of the materials in combination with the abstraction of Islamic forms and geometry is a spontaneous expression of the traditional function of the mosque and Iranian historical architecture.
2015
2016
The structure of the mosque is steel structure according to the shorter construction duration and the precast preparing technology. The facade demonstrates a heavy, strong, and simple face among the trees at the site creating an appropriate contrast in association with the copper coating. The curtain wall of the Riwaq has been ornamental precast concrete. The facade of monumental elements of the Mosque like Dome and Minarets have been chosen copper. The process of choosing materials was related to accessibility and financial limitation of the project. Although there is a prevailing tendency for using traditional materials like colored tiles, the architect decided to use accessible and economical materials in order to control the budget of the projec
Principal Designers: Ashkan Qashqai- Samaneh Motaghipishe- Pouya Ranjbar
structure engineer: Saeed Saadqat
electrical engineer: Hamid Reza Shams-Aldin
general contractor: Mohammad Reza Eftekhariyar
lighting: Hamrah Ghashghaei
project manager: Hossein Monjazeb
client: Namazi Teaching Hospital- Boss: Dr. Reza Juybar
photography: Ahmad Mirzaee- Samaneh Motaghipishe- Hamrah Ghashghaei
