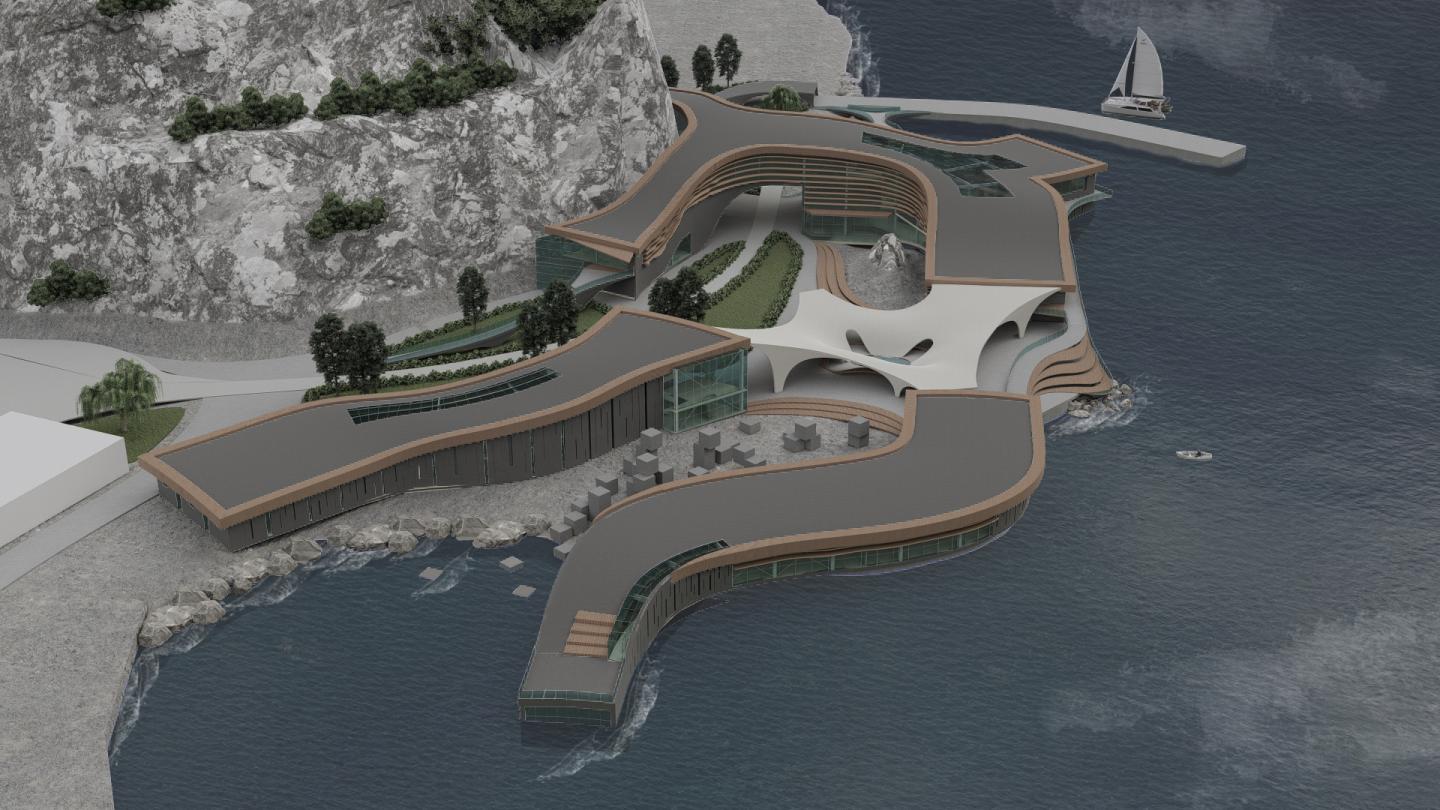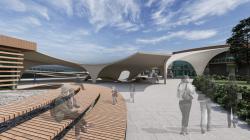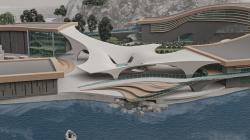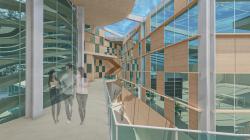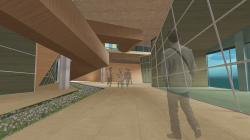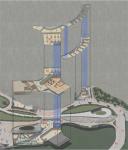The project is located on the edge of the town of Amasra, Turkey. The design process is shaped according to the cliff and rock formations of the site, aiming to create a relation between the steep cliff and the sea. While doing that, form of the building is also relatively changed into a more organic form to strengthen this relation. The relation is reinforced by proposing axes with references from the old museum building, underwater ruins and the previous conservation plans. First axis which is the main starts from the highest cliff on the site and continues towards sea, then it branches into three to make stronger bonds with the site. One of these three branches is the one between main axis and underwater ruins, the building goes underwater along this axis to increase the relation between underwater ruins and the cliff. Form of the building starts by surrounding the round edge of the highest cliff, then, these curvilinear rhythms repeat through the building. The proposal includes functions such as museums, an auditorium, workshops and a library, meeting rooms, guest units, a bazaar area and a port, transforming an unused and abandoned but invaluable area into a main gathering place for local people and tourists. Amasra is known with it's touristic attractions, however, there are few amenities designed for local people, Round Edge aims to fill this gap by offering many various activities where local people can use through the year whether it's the summer season or winter. Whilst the Round Edge mostly targets the local people, there are also many areas where tourists can use such as museums, guesthouses and bazaar areas etc.
2021
The project has around 13.500 sqm enclosed spaces and the main structure proposed is the combination of reinforced concrete and steel. Although the superstructure is mainly composed of steel, underwater spaces has concrete structures to prevent stain.
Designer: Asilhan Kıran
Supervisor: Meral Özdengiz
Favorited 3 times
