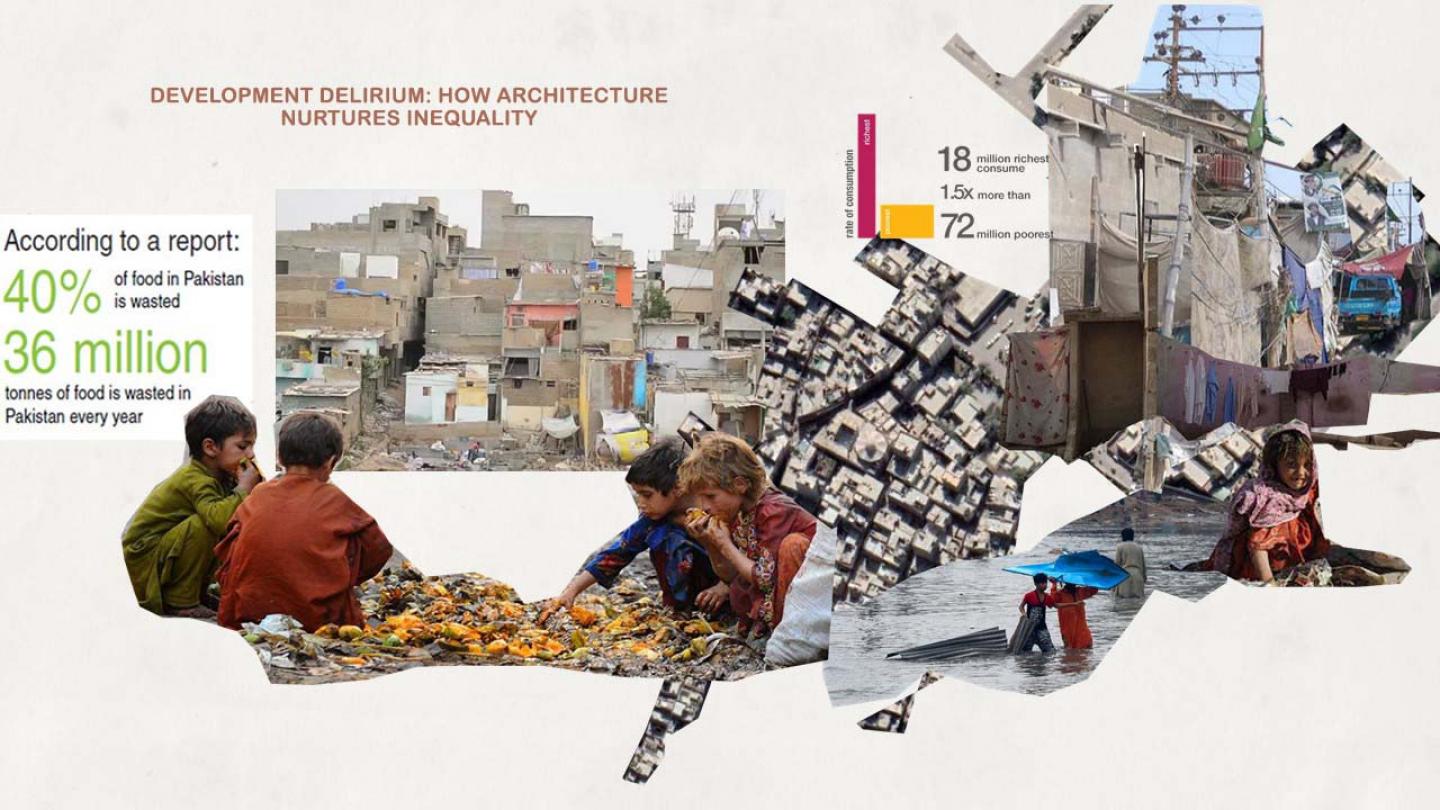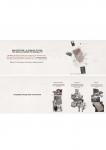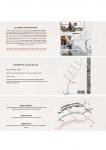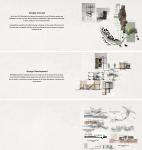With more than 55% of the world's population living in cities, cities need to equip themselves to cater to the needs of all their inhabitants. But, unfortunately, that is not the case. Limited resources, drastic climatic conditions, poor management, and economic limitations result in the underprivileged/impoverished suffering more than the privileged/economically sound. The rapid urbanization paved the way for blatant gentrification and unequal land distribution where on one hand 3000 people are forced to share a hectare of space while on the other hand, 100 people have the luxury to share a hectare. This disparity among the people creates inequitable societies, and Architecture is becoming a catalyst for that inequality. Architects are to serve the masses through their designs. Unfortunately, only 1% of Architects in Pakistan are serving the cause while the rest become part of the rat race, recklessly ignoring how the development is contributing to social stratification.
To curb this injustice, it is necessary to seek ways to provide equitable design solutions and propose sustainable design plans and justifiable infrastructure solutions. This research critically analyzes how architecture has played its role in aiding inequality and seeks ways to understand how it can contribute to creating equitable societies. Further, the research aims to highlight the flaws in the current design policies and bylaws and propose urban design solutions which can cater to Urbanic problems without disrupting the lives of the inhabitants of the area.
For the purpose of this thesis, the area of the subject is a low-income settlement at GujjarNala who are facing blatant injustice in the name of development. In order to curb the traffic situation, the city plans to build a road over the drain, and for that purpose, they have demolished the homes of the inhabitants without evacuating them or providing an alternative housing solution.
While the residents have taken years and built a community of their own where cultural and social values are adored, all of this is ruined without consulting the residents. When such unempathetic solutions are derived, it creates rifts in society. The viable solutions can only be reached through proper communication between the parties concerned. In order to explore means to mitigate the situation using Architecture as the medium.
Architecture does not solely work as a way to provide shelter or space but it also works as a social mediator. As more than 1.25 million people of the metropolis live in informal settlements, it is fundamental to explore design strategies through which the needs of the citizens can be fulfilled by means of bilateral negotiations and architecture.
The challenge of adequate housing and proper infrastructure in Karachi is highly linked to its ecological condition, community resilience, and to some extent, the political will of the government. While reaching out to the urban planners and NGO-based architecture practitioners, who have previously worked in squatter settlements in Karachi, it was revealed that new infrastructure solutions strictly based on inclusive strategies to improve the quality of life in these settlements are needed.
The proposal for the redevelopment of Gujjar nullah is profoundly based on community participation and engagement at every step from decision-making to the design implementation on the ground. The role of each member including men, women, transgender, children, and disadvantaged communities is vital to take part in this process as the more experiences and ideas are shared, higher productive the design will be.
Reimagining the site as an active ecological life support system as gujjarnallah water stream passes through the city's major intersections having informal communities on both sides. Gujjar nullah is revitalized through the integration of natural flora. Constructed wetlands are introduced to encourage cultivation along the water stream which can be helpful in keeping the community resilient. Livestock being an active part of the lives of the community is considered and `Chiragah` (open field for animals) is zoned along the wetlands. A green breathable environment is redeveloped along Gujjar nullah to provide healthy open space for the well-being of the community as well. Vibrant communal activities play an active role in keeping communities together, so as necessary community engagement facilities are intervened with green scape. To improve the economic viability of the community, the community center is designed as a shared facility to encourage community engagement. Necessary public programs including clinics and pop-up bazaars act differently at various events and open platforms designed for daily communal interaction. A partially demolished school is also redeveloped and integrated with the urban fabric of the area by providing open space for kids. Shared housing and multi-housing are categorized thorough understanding of family structure. By utilizing an incremental strategy, the construction cost can be minimized by designing a shared staircase, shared courtyards in housing units, and collapsible walls to promote the indoor domestic economy. A common room is part of the design which can be transformed into a shop during the daytime, storage spaces to keep goods, and empower local women to contribute to the family system.
2021
To revitalize the gujjarnallah communities, technical support is categorized by analyzing the vulnerability of demolished housing units. Foremost, environmentally conscious construction techniques are introduced by retaining the semi-demolished housing units to minimize the rebuilding cost. structurally retrofitting of bamboo as important structural support amalgamates with material available on site. Debris from demolition is repurposed to improve structural support of the retrofitted bamboo structure and partition walls by designing bamboo reinforced concrete panels. As local residents have developed inventive architecture support systems through time to rebuild their own houses, simple technical guidance of bamboo joinery details can help improve the environmentally sustainable process of community-based learning programs, which will also respond to sustainable development goals through architecture. Introducing such techniques will help in minimizing the cost of reconstruction of abodes, yet keep the inhabitants rooted in their good memories before the demolition.
Designer: Nafeel Qureshi
Supervisor/s: Ar. Muhammad Mehdi Hyder, Ar. Wajiha Siddiqui, Ar. Mustafa Mehdi,










