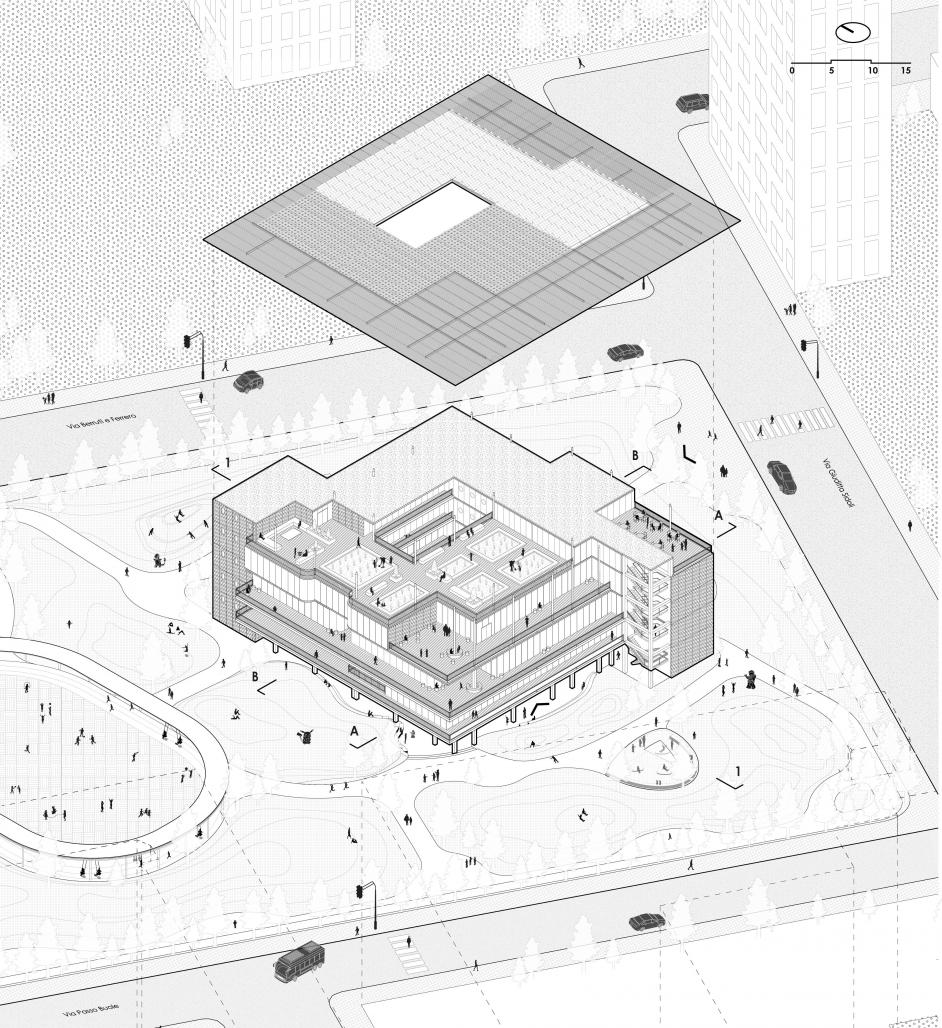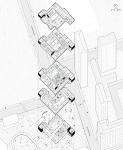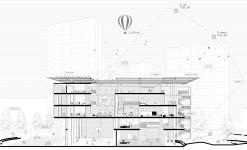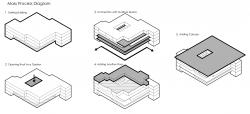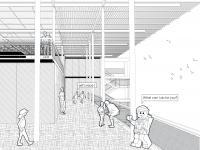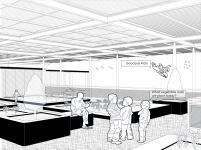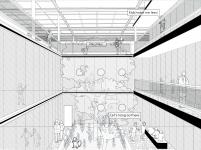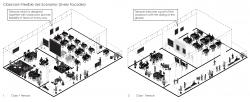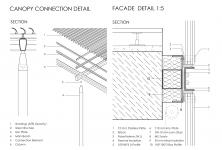Order and freedom are two words that constitute the seemingly contradictory essence of learning. Children must be given the freedom to express themselves, to learn, to play and to deal with relationships with each other, but also to give order by tracing principles and accompanying the child to the conquest of knowledge. Building a school complex requires elaborating a design trajectory based on a clear concept, that is, on the relationship between the drive for freedom and the need for order.
The problems and needs of the school formed the main parameters of the design in line with this principle. The relationship between space and distribution is intended to be adaptive rather than rigid. While the classrooms are located in the east-west direction, the common areas are placed on the south façade. Toilet and stair units are located in the northern area. There is a relationship between distribution and classes through shared social and educational spaces rather than boundaries. Social connections are maximized by creating gallery spaces between floors. With the terraces, which is one of the important points of the project, flexible usage opportunities were provided to the classrooms and an indoor-outdoor relationship was established. Unlike traditional school facades, the existing facade was designed with the use of students. With the use of terraces and the enlargement of the classrooms, the façade does not remain alive and within certain limits. The terraces on the south and west facades establish a maximum relationship with the garden. It remains intact throughout the facade, with two stairs and a toilet unit. Terraces were formed between these two rigid units..
One of the most serious problems of the Frank school was the problem of daylight. There were small ceiling lights in the gallery space and this was insufficient to illuminate the space. The top of the GYM space was opened and the inner garden was designed. These space present generous environments with maximum levels of natural light, ventilation and understated but durable textures.
The roof in the project was put into use with new functions. By positioning the Mensa 'Multifunctional Room' unit on the roof, the ground floor will not be occupied and will be used as a place open to the community. Outside of the training hours, both parents and the community will be able to access this floor via the open staircase and participate in the activities. With its multifunctional dining hall and ecological gardens, the rooftop becomes one of the main spaces of the building. The roof is covered by a functionally designed canopy. The canopy shade the areas covering the garden surface with PV Cell, the terrace areas with sunshades and the opaque areas with solar panels. These functional elements also define the spaces below them with their shadows.
Structural details have been designed very meticulously, ensuring that the building is sustainable. Elegant details have been designed for the facades, the majority of which are transparent surfaces, and thermal bridges are provided. Our design approach, which wants to maximize the interior-exterior relationship, has successfully reached the scale of detail.
The external shared spaces, in order to generate a setting that encourages interaction, are treated in a manner of layering creating informal social and teaching spaces at various levels based on the convergence of multiple functions. In addition, in landscape design, a contrast with the building has been created and the mass volume and form of the building have been tried to be brought to the fore. In the landscape design, which consists of highly amorphous forms, the connections are brought to the fore and the fluidity in the whole parcel is not interrupted. The project aimed to be sustainable with its design, energy production, use of passive systems, material selection and many other issues.
2022
Location : Via Sidoli 10 , Torino , Italy
The mission is to introduce the issue of building physics and building thermal engineering. Building physics consists of several disciplines such as construction, urban and spatial acoustics, daylighting and insolation of building, water-proofing technology and etc.
In the first part, which deals with the issues of building Transparent envelope, the goals are:
• Understand the influence of the transparent component on the energy balance of the building.
• Properly design the glazing and shade system in order to optimize energy and comfort
The second part is opaque envelope design. The opaque envelope comprises all elements of the building envelope besides windows, such as walls, roofs, and foundations, and affects 28% of building energy use.
Existing building situation_ Aenv/Vg < 0.4_H’t = 0.75 H’T total: 2.38 W/m2K does not satisfy the normative
Proposal building situation_ Aenv/Vg < 0.4_H’t = 0.75H’T total: 0.64 W/m2K does satisfy the normative
The third part is about the Daylight Factor which is defined as the ratio of horizontal indoor to outdoor illumination by daylight under continuously overcast sky conditions, expressed as a percentage.
The goals are:
• Understand the influence of the building context , apertures and shading devices on the daylight performance of a space.
• Properly design the building layout, apertures and daylight system in order to improve the daylight performance of the indoor space.
Fourth part is Thermal Comfort, describes the human satisfactory perception of the thermal environment. It refers to a number of conditions in which the majority of people feel comfortable.
Existing : The average temp of inside Winter: 19.67° / Summer: 25.75°
Renovated : The average temp of inside Winter: 21.5° / Summer: 23.8°
Team : Berkan Ozturk , Arda Ozker Cincin , Mahdi Pooladsanj
Tutors : Daniele Campobendetto , Carlo Micono , Fabio Favoino
