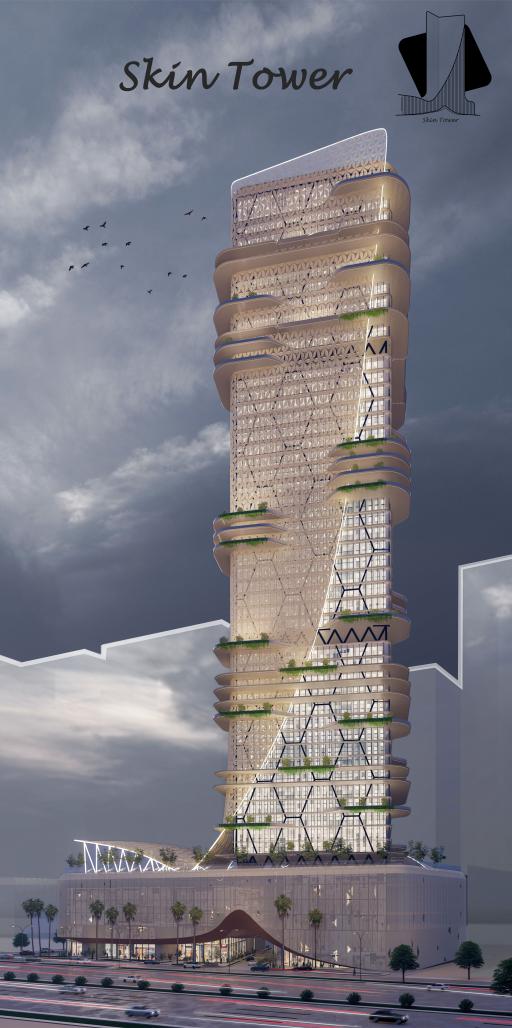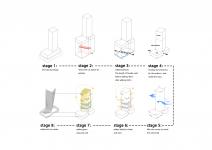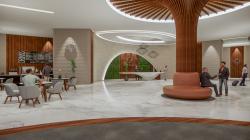The site was chosen in the city of Taif in Saudi Arabia, where it aligns with the Kingdom's vision 2030, which stimulates the vertical extension of buildings as well as sustainability.
The city of Taif is characterized by beautiful roses
The idea was inspired by the softness of the edges of the rose and the way the paper is rolled for the rose
It was noted that the weather in the city of Taif in the summer is semi-hot and cold in winter. Therefore, (glass faces) were used, and this technology does not require the use of electricity. But dynamically (sustainable material).
So that it allows the sun to enter in the winter and prevent the sun from entering in the summer
The tower was designed according to the requirements of the Saudi building code
The tower is divided into three parts
First: the podium (the commercial center)
Second: The first part of the tower (administrative squares)
Third: The last part of the tower (the hotel)
Fourth: car parking in the basement
Where the podium is:
supermarket 1000 m2
dining area 5000 m2
Children's amusement park 1000 m2
services 4000 m2
Shops 8700 m2
The first part of the tower (administrative squares)
Restaurant and cafeteria 500 m2
services 500 .m2
Bursa Hall 500 m2
. bank 500 m2
Rental office space 69,000 m2
The last part of the tower (the hotel)
different bedrooms 6600 m2
Restaurants * 2 : 600 m2
Kitchen 320 m2
Banquet hall 300 m2
Guest services 800 m2
The tower podium was separated into two parts in order to place more entrances and more beautifully and to reduce pressure on the main facades
2022
Project Location : Taif
site area: 10,000 m2
The location is on two streets
The tower consists of a commercial, hotel and administrative center
Construction System : steel frame
Self-Adaptive Membrane Skin
Designer : Azzam kofeyh
Supervisor :Ahmmed Shehata
Favorited 1 times








