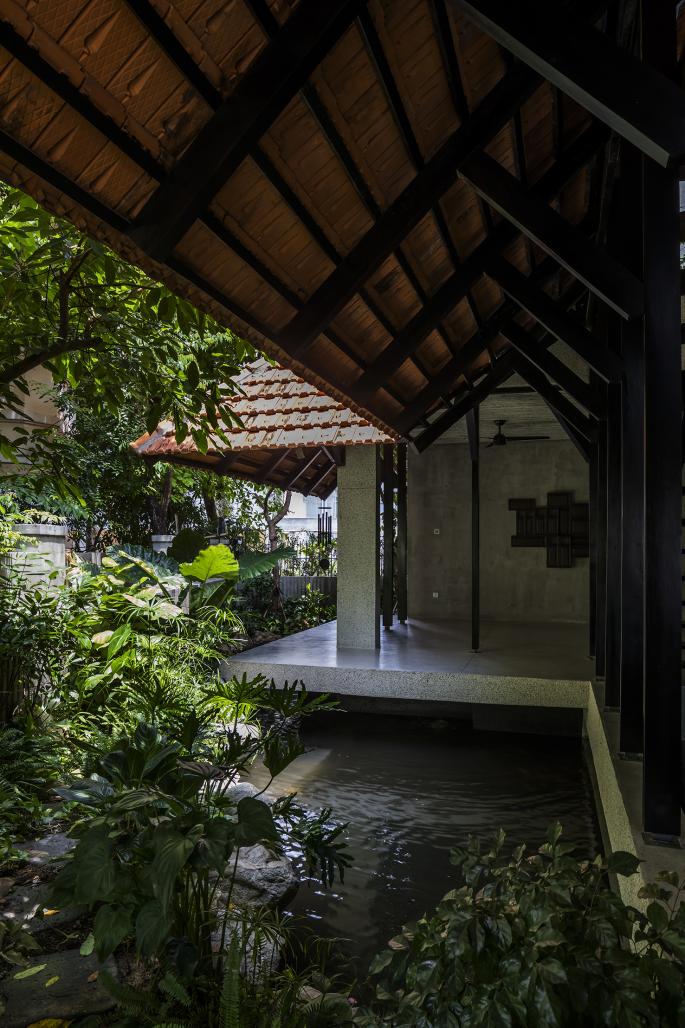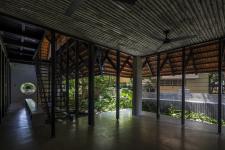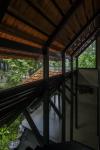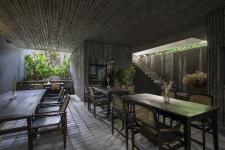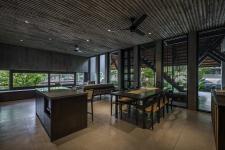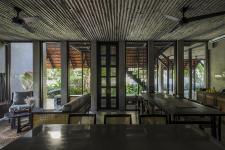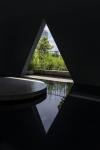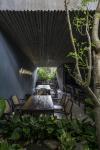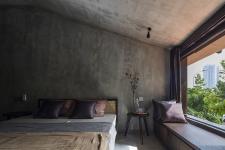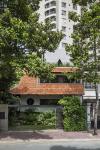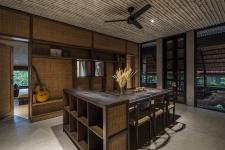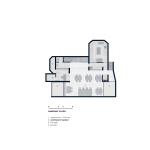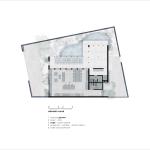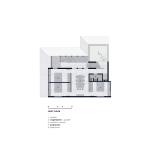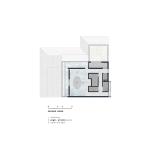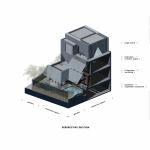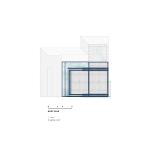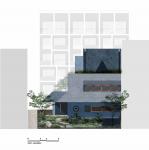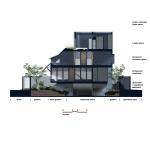Located on a busy traffic route. The project has sought to optimize complex functions on an area, while bringing a green space, a low note to the city. The work is a renovation work, including architecture, garden landscape. The main house was demolished and only the concrete frame structure remained.
Taking advantage of the difference in height between the sidewalk height and the ground floor level (with a semi-basement) the outside landscape was made as a cluster of small hills, and the work seemed to be protruding and lifted. The path on the stone steps is interspersed with flower clusters, lightly attached to the terrain, gently leading to a patio "buffer space" that continues into the functional spaces. Open to the inside of the veranda is a common living area: kitchen, dining table, sofa ..., serving activities of exchange - cooking - group activities for vegans. Behind is a larger patio, a multi-functional space for yoga, pottery, painting, tea…. Stepping slowly down is a small dining space (about 20-25 people). ). Passing the veranda with the aquarium, wooden stairs are placed parallel to the veranda leading up to the resting area. Where the bedrooms are arranged around the co-working area, the bedrooms are separated by a wall-cabinet, opening to the view of the trees. Behind is a toilet area, combined with a small path that opens to a vegetable garden, enough to provide clean vegetables for the owner of the house.
Continuing above is a space for meditation, a place to regenerate and focus the mind. The combination of natural elements into the architecture: light, wind, water surface, the smell of plants - creating a quiet, quiet atmosphere - suitable for meditation elements. The atmosphere that we pursue in the series of projects that have been and are being designed.
With the desire and determination of the investor in optimizing the use of energy and reusing resources in the building. The solar panel system is arranged on top of the concrete roof, both to insulate the upper floor and provide electricity for the whole project. At the same time, combining optimal design solutions for ventilation and lighting for most spaces. Wastewater collection and treatment system for reuse for irrigation in plant-growing in the ecosystem of the whole building. The building is now like a living organism, attached to the context, and becoming part of the context. Provides freshness to the dry and oppressive urban face. As a low note in the vibrant symphony of modern life, we hope to convey and spread the messages about: tradition, nature, sustainability to the community.
2018
2020
Site area (sqm): 275 (100 %)
Construction area (sqm): 150 ( 46,3 % )
Total floor area (sqm): 500
Architect in charge: Ngo Viet Khanh Duy
Concept Design: 23o5studio team.
Interior Design: 23o5 studio team , Ha Duong Wood Workshop
Garden Design: Hoang Phi Landscape
Technical Design: 23o5 studio , Vu Thanh Sang
M&E Building: 23o5 studio team
Construction: 23o5 studio , Vu Thanh Sang
Lighting supplier: SAT Lighting
Sanitary equipment supplier: Toto
Photo : Hiroyuki Oki
