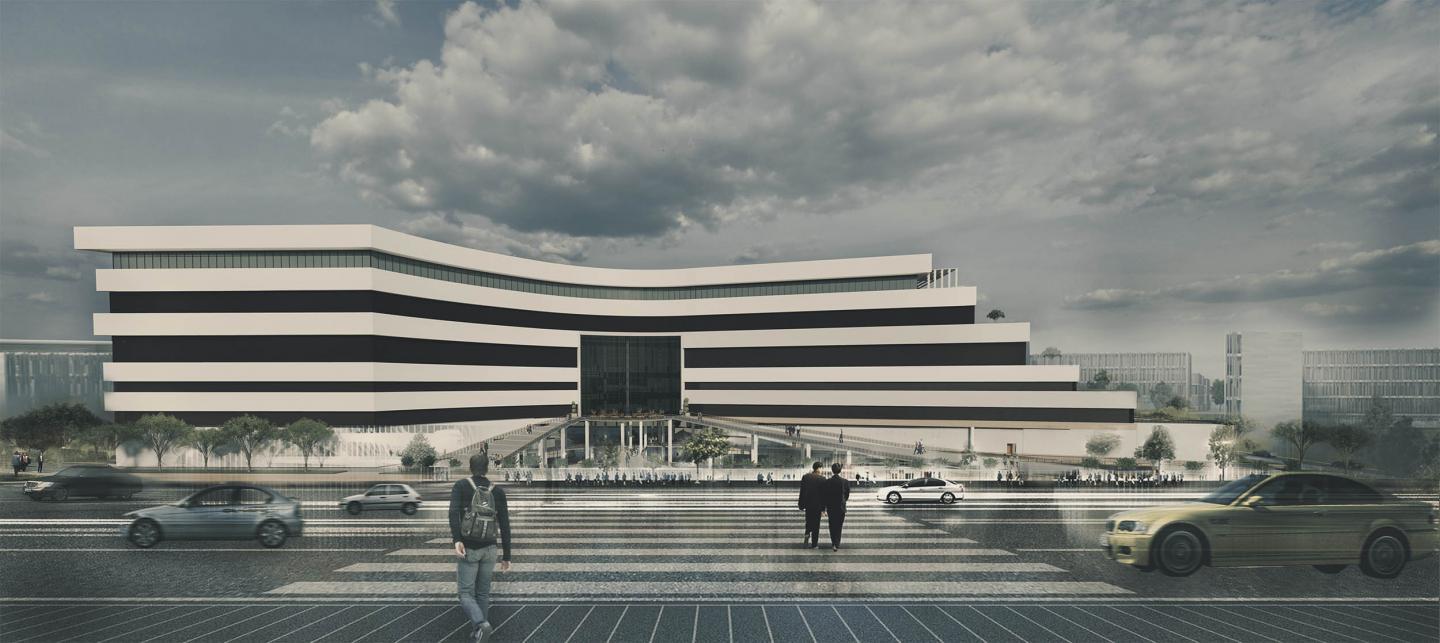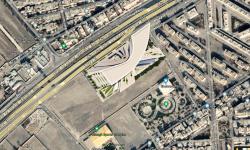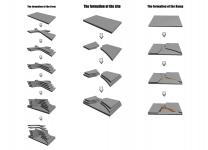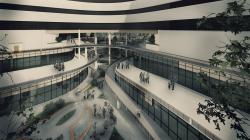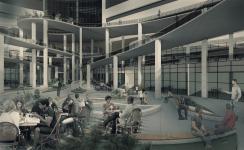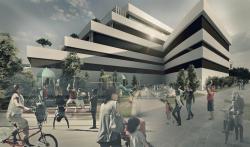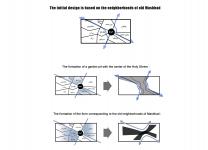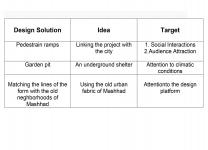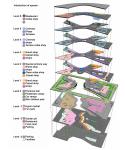This project is a multipurpose and commercial complex located in Mashhad, Iran.
The idea of the plan in terms of climate:
Considering the climate of Mashhad, which is semi-hot and dry, the use of a garden pit in such a project is a suitable option that leads to the reduction of energy costs in the building. This garden pit has the following features: • It has a large space with two levels lower than the ground level • Having an east-west stretch to benefit from the maximum intensity of the sun in winter • Connecting the east of the site to its west • Breathing life into the project in all seasons of the year • Wide space to interact with the city • Being on the central axis of the project and the unity between the components • Directing to the center • Creating an introverted environment and a sense of security in the space • Contributing to horizontal balanced architecture (observing people and social discussion) • The presence of water, plant and sky elements • Effective in reducing temperature and creating shade in summer • Cost-effectiveness in the implementation of the building (excavation of the ground floor) • The important and economic wind (local wind of Dizbad) blows in the east-west direction, and the pit of the garden is also in this direction. In the hot season, the wind blowing from the east and southeast provides night ventilation. • Due to its hollowness, it is a suitable shelter against strong winds and dust. • The existence of a pond and water in this space, in addition to creating humidity in summer and winter, is also a reminder of the sanctity and sanctity of water among Iranians. Introversion is also one of the main characteristics of Mashhad climate. In this project, a part of the building is placed inside the ground and a part of it is enclosed on four sides in the form of a central courtyard. The central open space and the water pond and gardens in the central courtyard also increase the humidity. The entrance space of the building is also covered and defined from the center and inside the site.
2023
2023
The design idea in terms of identity:
Based on the historical background of the city of Mashhad, the initial plan was formed based on the old map of Mashhad and its early neighborhoods. The centrality of the shrine of Imam Reza, which is visible in the center of the volume, and the formation of neighborhoods can be seen around this core. This project is Mashhad in small dimensions, and its design lines are based on the lines and boundaries of Mashhad's primary neighborhoods. Entrance and exit to the site correspond to the city gates (entrance: Qochan gate, exit: gate down the street). Even Mashhad's tendency towards the west is quite evident. For citizens from Mashhad, it can create a sense of belonging.
Features of the project in terms of social interactions: • Project design based on collectivism • The existence of multiple pedestrian ramps based on the sociability of the project environment • Existence of collective spaces, including green spaces, playgrounds, sidewalks • Spectacular view of the shopping center from the street • Create a visual invitation to the project through the facade and pedestrian ramps • Designing a fluid form with the aim of attracting more audiences.
Students: Marjan Khalili _ Azadeh Ghiasi
Supervisor : Iman Mirshojaeian Hosseini
