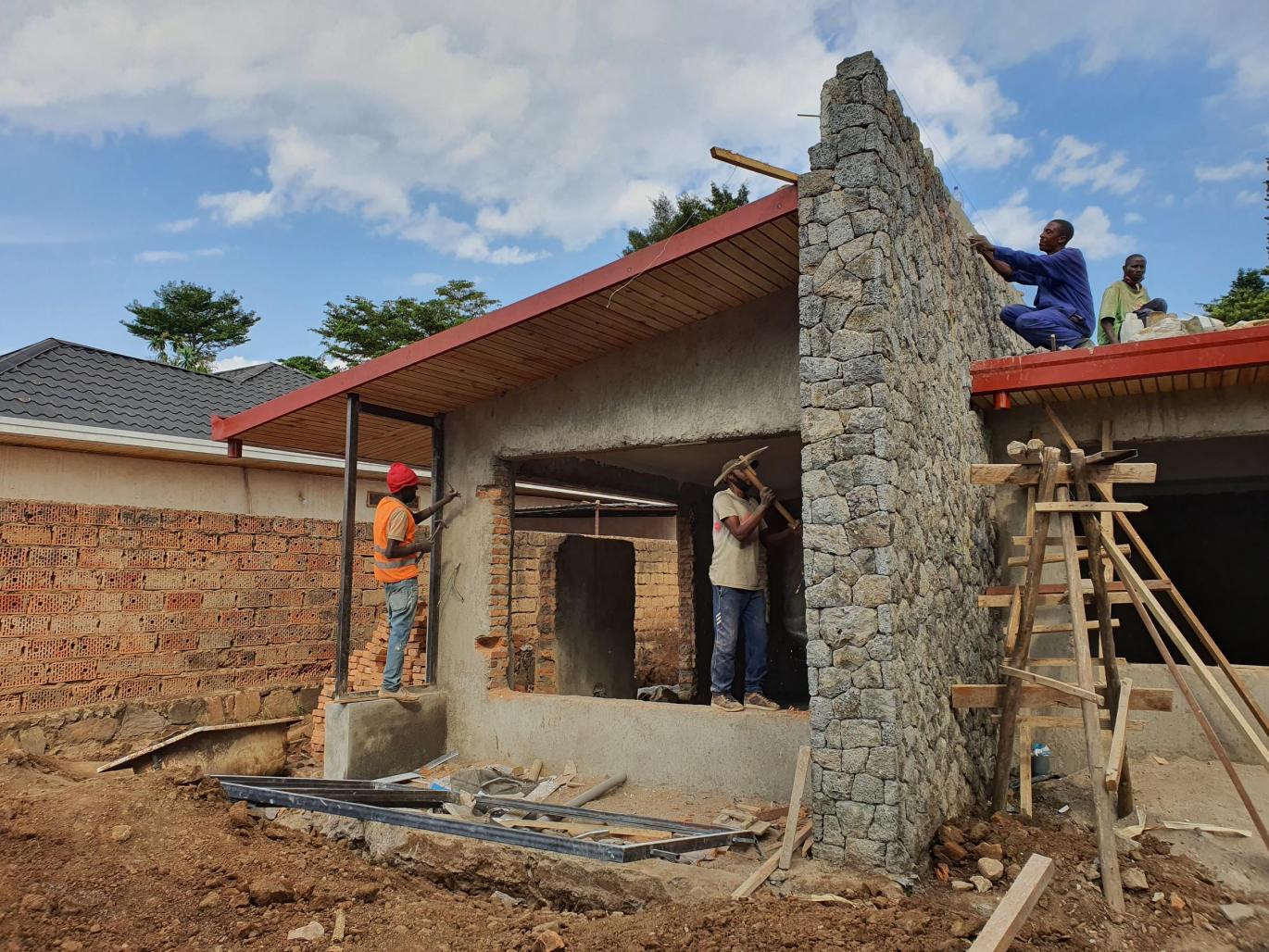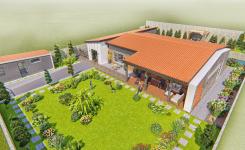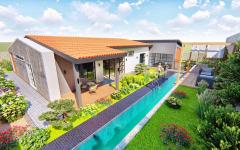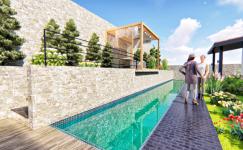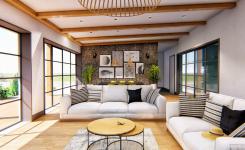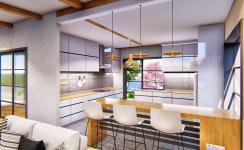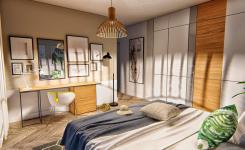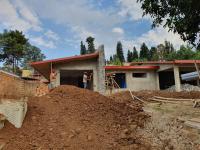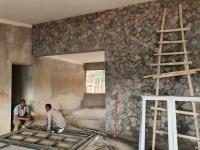The project is located in Kigali, the capital of Rwanda. It was requested to redesign the one-storey house located on a plot of 872 m2 without being completely demolished. A small house that can be rented has been designed by adding an additional building on one side of the building. This new small house has its own garden between the garden wall and the added part. The roof of the main structure was extended towards the ten gardens, resulting in a semi-open sitting area. The house has been given an identity with Spanish roof tiles. One wall of the hall is completely covered with volcanic stone, the local material of Rwanda. It is a natural decorative element that does not require any other material on the perforated texture of the volcanic stone and adds a different atmosphere to the house. The kitchen wall, which is normally a separate room from the living room, was demolished and the kitchen was designed as an open kitchen. In this way, the width and spaciousness of the hall has been increased. A linear swimming pool is designed in the backyard of the house. A seating area, which is positioned as a console on this retaining wall, is designed by making steps on the rear retaining wall. The wall between the newly added small house and the main house was increased in height, and it was requested to act as a divider element. The roofs of the new small house and the main house have different slope angles and, although they are of the same structure, they express themselves as architecture.
2020
2021
Plot area: 872 sqm
Construction area: 255 sqm
Building height: 4.40 m
Selim Senin
