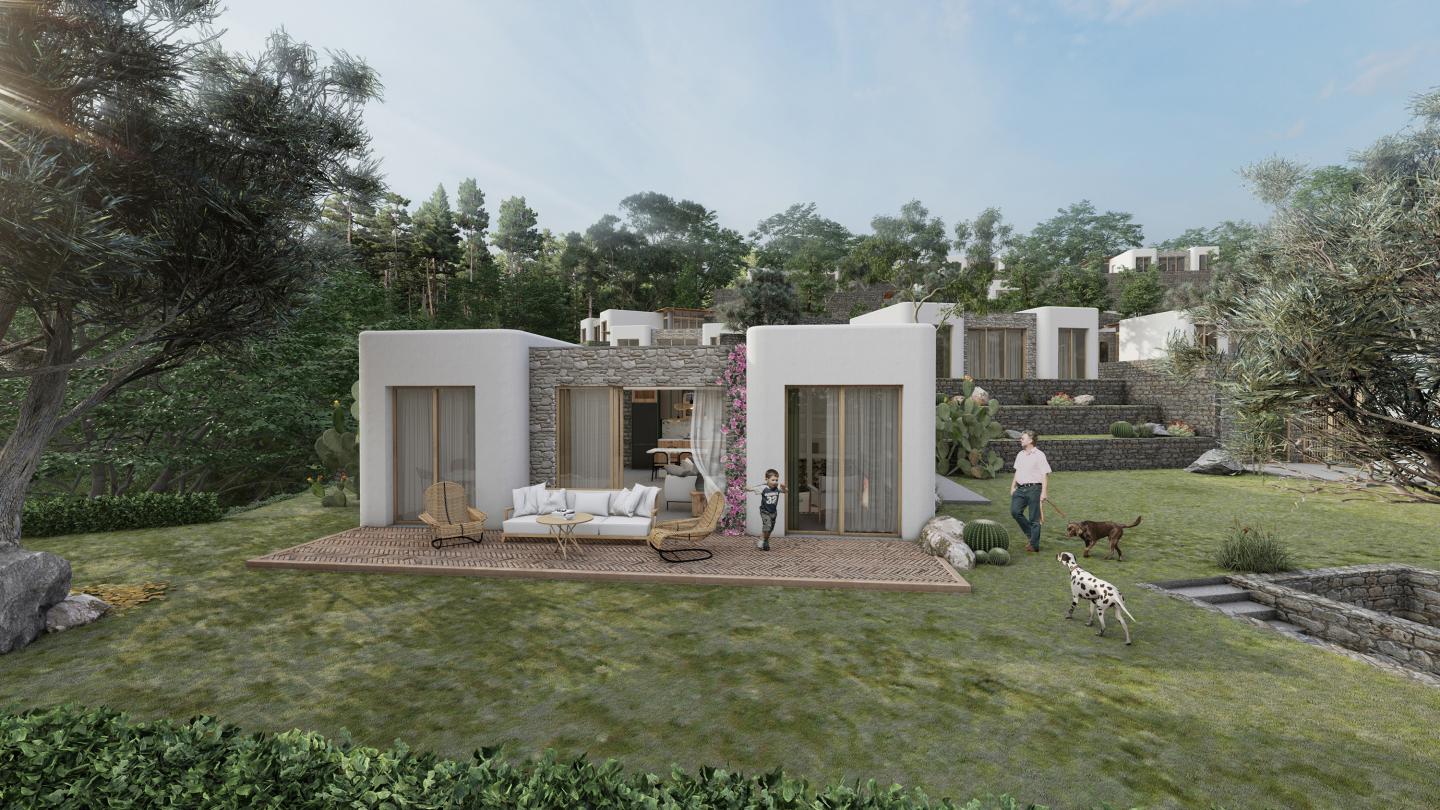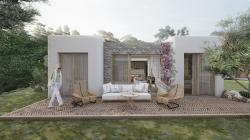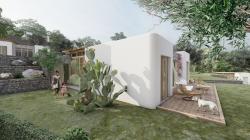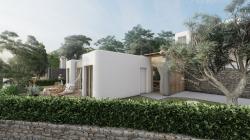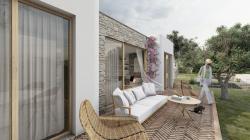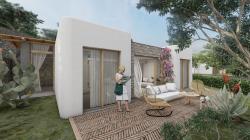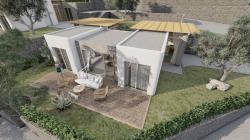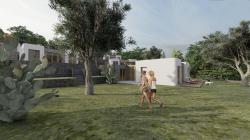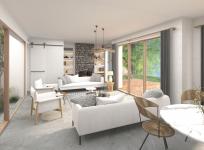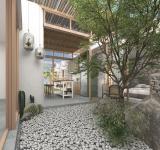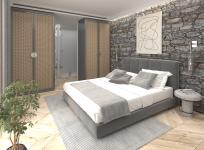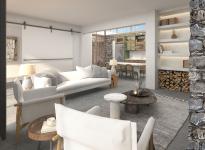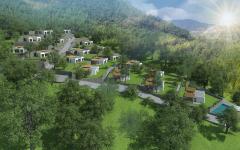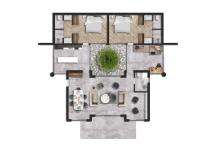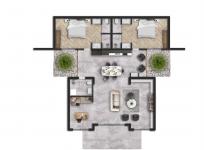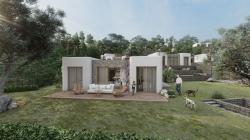Villas Oleva Bodrum is located in Yalıçiftlik region of Bodrum. The project is surrounded by extensive forest land, park and river area. Sloping structure of the land allowed the houses to be placed in such a way that they did not cut each other's view.
In the project, which consists of masonry reinforced concrete structures, an architectural line representing the Aegean Region has been created. The single-storey buildings, in which the local stones of the region and white sand plaster are used, are designed in a way that is dominated by the colors of white, gray and beige and to adapt to the existing texture.
Type 1 flats are located on the north side of the central courtyard building. When the window on the south facade is opened, it provides an air current effect in the north-south axis. In this sense, the buildings are designed to be used both in summer and in winter. In other words, a plan was created that allows to spend time on the North front in the summer times and on the South front in the winter times.
Thanks to the fact that the Yalıçiftlik region is far from Bodrum's mass tourism, the project aimed to plan a planning that is both located in the natural life and does not break with the perception of collective life. In the project, unity and security were prioritized.
The ceilings are designed with a minimum height of 3 meters in order to create a wide and spacious perception in the interiors of the houses. In the interiors where neutral colors are dominant in tone-on-tone form, wood and ceramic materials are preferred on the floors.
In the bedrooms where functionality is at the forefront, it is planned to close the bathroom sections only in terms of privacy and to include the other sections in the bedroom.
In Type 2 flats, a fireplace and a stove with natural fire positioned back-to-back are used in the kitchen sections of the living room and the common area. Thus, it is envisaged that natural materials in the kitchen will be cooked in the healthiest way and matched with natural fire.
In the lighting design of the houses, indirect lighting and decorative lighting were used together, and a dim atmosphere was tried to be created in general at night with regional lighting.
2022
Location: Yalıçiftlik, Bodrum - Muğla / Turkey
Total Site Area: 10.000 m2
Total Construction Area: 3,000 m2
Total Indoor & Terrace Area: 3,000 m2
Derer Derer Design & Construction
Favorited 2 times
