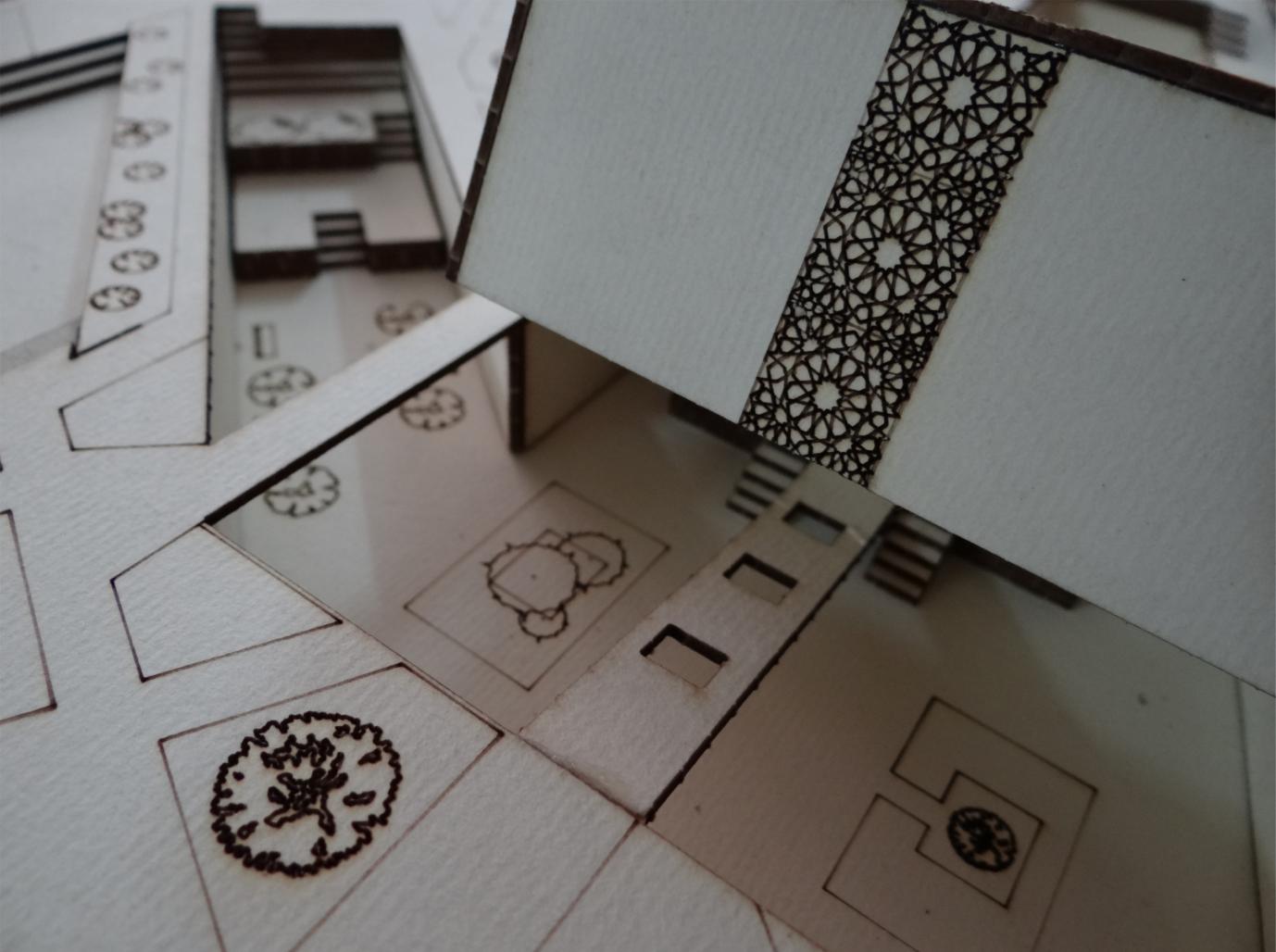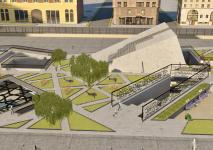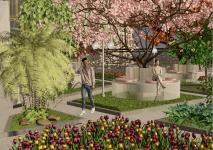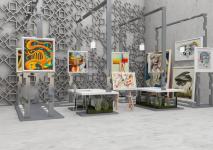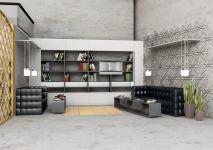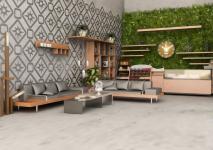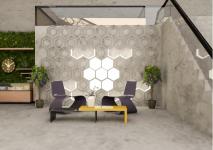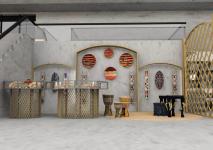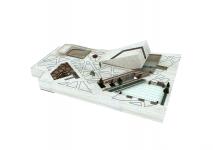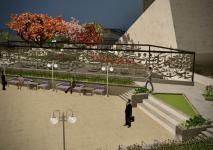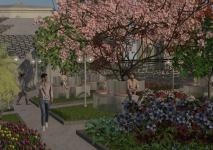Light, color, water, are the three aesthetic elements of iranian art and architecture. Light is the most important characteristic of Iranian art and a symbol of divine wisdom. The color comes from the light revolution and the water is the image of nature in Iranian art. Here the project attempts to show these elements side by side. The introduction of natural light in addition to its place in iranian art helps reduce energy consumption. Light passing through the water collected from the rain and humid air causes light effects by splitting light and displaying different colors. In addition, the collected water is used to irrigate the greenery of the Iranian Art Library and Culture Center.
Introversion
The design of the Culture Center should be done in such a way that all the five senses of the Culture Center visitors are attracted to the interior space and its works, which has been given special attention in this design
From our team's point of view, the transparency and readability of the designed interior space is one of the principles of Culture Center design, and for this reason, it has received a lot of attention in this project.
Interior, nature and aromatherapy in order to increase the health of users
Due to the location of the building in Tehran and the problem of pollution in this city, as well as urban life and distance from nature, in designing the Art Library and Culture Center, special attention has been paid to the interior and aroma.
The main building and the architects of the past have also paid attention to organic issues, proximity and the entry of nature into the building.
Therefore, this issue is a part of the main identity of the building and it should be addressed in redesign.
The use of medicinal-ornamental and healing plants as a green wall to create a pleasant atmosphere along with increasing the health of users is one of the ways to increase the health of the community and control moisture, temperature and ventilation in order to increase user comfort.
Preparing users to better understand space and artwork
Designing with the aim of engaging the five senses and paying attention to the principles of phenomenology to increase the level of readiness and harmony with the interior space of the lobby, along with preparing the senses to understand the maximum works within the exhibition halls, has been one of the goals of designing the lobby section.
Use of architecture and responsive furniture in design
Attempts have been made to alter items such as furniture, walls and space lighting in line with the user's movement in space. This encourages them to work and visit different lobby spaces.
The use of light, shadow and color along with responsive architectural systems creates a dynamic and attractive atmosphere for the audience. It also encourages movement on designed routes.
On the other hand, in spaces where pause is required, elements and static architecture are used so that the user subconsciously spends more time in those spaces and has a better understanding of the works.
The use of Braille and QR code provides scientific and historical explanations of the work. Also, audio files in different languages are ideas used in redesigning Iranian Art Library and Culture Center
Considering the design of furniture with different heights for the use of users and considering their limitations is one of the important things that have been considered.
Reduce the user's distance from the works in order to better understand the effect
Efforts have been made to maximize user understanding and use of works by reducing the user interval. The use of multimedia to benefit more from works is also seen in this design.
2023
Pay attention to design challenges against viruses and issues related to pandemics and epidemics:
As seen in previous descriptions and previous designs, the issue of user health has always been a concern for our team. With the outbreak of Coronavirus disease and its spread, new principles will be created in spatial design.
In this design, we have tried to use cases to prevent the spread of the disease chain along with the activities and presence of students. These include the new layout of furniture, attention to social distancing, design of handles and openings, tips and innovations related to toilets, disinfection systems for users and spaces. In fact, in this project, we have tried to be one of the first groups to design Corona and Postcorona.
Save daylight by color and materials with luminescent properties:
The entry and transmission of light is done by optical fibers, light-transmitting concrete and light channels in this design. The use of materials and paints with luminescence and photovoltaic properties saves natural light and reflects it at night, which is also very effective in the security of the museum.
Security and protection of works :
Security and protection of artworks and book in the Iranian Art Library and Culture Center is one of the museum's design priorities Many thefts have been caused by power outages and the gap between connecting or disconnecting the power system. The use of stored natural light during the day is uninterrupted at night, which provides permanent illumination of the space inside the Library and Culture Center and increases its security.
Designed stands, Litracon, Optical Fiber, Light Channel, Virtual tour, Virtual Reality, Augmented Reality, Braille, QR Code of Description, Audio Files of Description in Various Languages, Using a light-transmitting concrete sample designed at Qom University
Architects and Designers: Mohsen Kheirmand Parizi, Mohammadreza Moghadasi and Zahra Rezaee
Responsive designer: Zahra Ebrahimi
Medical consultant: Sajjad Kheirmand Parizi
Instructor: Dr. Leyla Zare, Dr. Mohsen Moosavi, Dr. Mohsen Kafi and Eng. Mohsen Kheirmand Parizi
Under Support of:
Islamic Azad University - West Tehran Branch (WTIAU) and Parand Branch (PIAU)
Young Researchers and Elite Club of Islamic Azad University - West Tehran Branch (WTIAU) and Parand Branch (PIAU)
Iranian Art Library and Culture Center by Mohsen Kheirmand Parizi in Iran won the WA Award Cycle 43. Please find below the WA Award poster for this project.
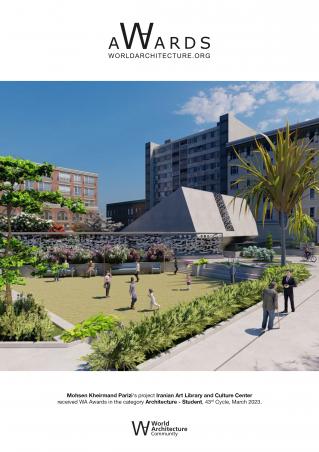
Downloaded 0 times.
Favorited 1 times
