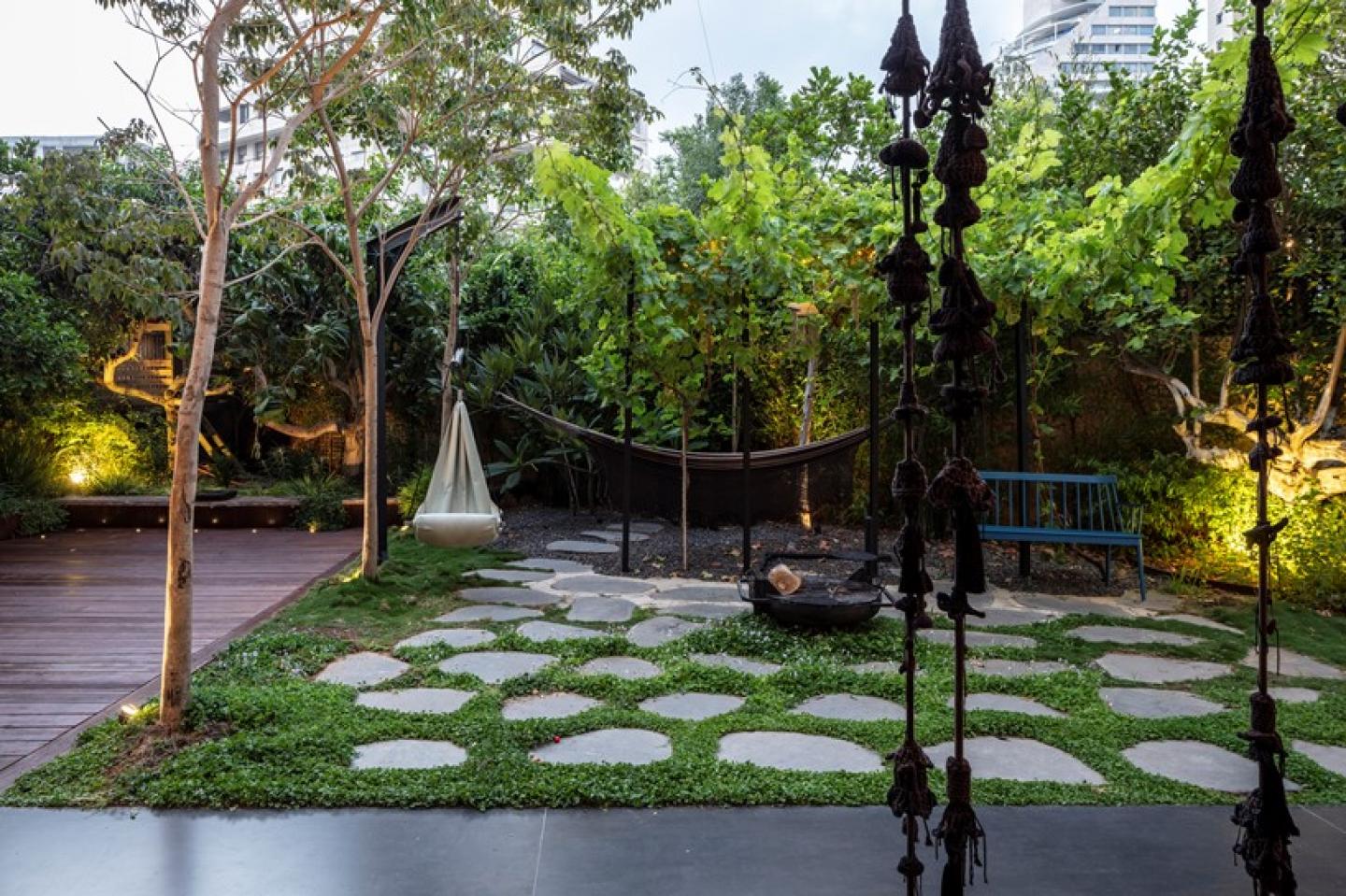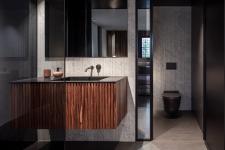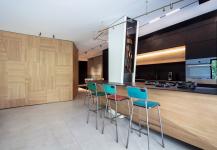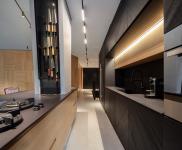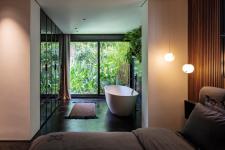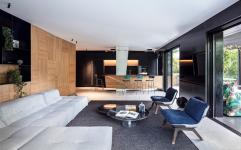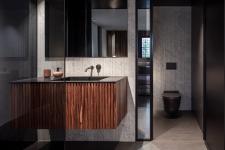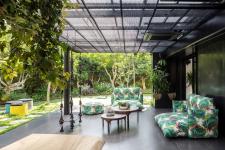The jagged line that winds in and out throughout this garden-level apartment designed by the architect Yaron Eldad in Tel Aviv emphasizes interesting architecture and space with careful design.
This couple and their 3 children turned to Eldad with a property that did not suit their needs, as they suffered from the poor design of a low-rise ground floor, and a very high ground floor with no windows. The customers asked for a pampering and luxurious master room, a room for a future baby and another room. At the same time, they wanted an optimal space for hosting where they could comfortably accommodate a large amount of people.
With the requests and constructive challenges, the architect set out, and found structural and design solutions while combining his design concept: Eldad specializes in a modern-industrial design style with lighting choices that simulate nightclub entertainment, but in designing a private home he refines the design between warm and industrial, and between nightlife and daily life.
The front door opens to a foyer that promotes a unique story of combining materials in a Nordic-Japanese atmosphere:
On the left, the room is covered with rough concrete that goes down and accompanies the course of the stairs. In this way, the cladding creates continuity and a visual connection between the floors, with random lighting above it as if it were stars in the sky.
To the right is a wooden wall cladding that powerfully presents the concept of the project that is rooted in jagged lines: the wall, behind which is the master suite and the guest bathroom, was designed as a broken line in both its structures and its finish. Diagonal design is found throughout the house, whether in the walls, or in the details and items. Apart from the design interest, diagonals play a very important role in the openness of the space, and an example of this is the truncated guest services that create a harmonious flow towards the kitchen.
In the middle of the two walls of the foyer are black iron steps and a railing whose exposed strings extend over a black cladding and continue down, a unique detail that defines design at its best.
A secret door in the wood panelling leads you into the master suite, allowing you to disconnect from the outside world. It is equipped for a tailor made and ultra-pampering TV setup in the the ceiling, a transparent walk-in closet, and a free-standing bath above which indoor flora emerges from a black tin cladding that maintains a dialogue with the outdoor garden. The cladding of the back of a wooden bed with elongated slats is repeated in its pattern in the sink cabinet, and next to it is a mirror door that also serves as a body mirror and elegantly hides the toilet.
Next to the suite are the guest toilets that add to the atmosphere of a nightclub thanks to a black combed stone cladding, a hanging iron mesh and a brass faucet descending from the ceiling.
Following this comes the kitchen, which together with the living room creates an open space and contributes to the illusion of openness. The floating island in oak veneer has been designed on angles throughout all planes, with the light fixture above it accompanying the challenging shapes. It is covered with a black surface that returns in the high front from black wood in a diagonal application. A constructive pillar covered with plaster emerges from it, on which the owner's collection of knives for easy accessibility and decoration. The colorful chairs around it are authentically industrial, as they are made from parts of the car industry that have been masterfully and tastefully converted into furniture.
The wood cladding also envelops the central design wall in the living room and is used to store and hide systems. It incorporates black iron shelves overlooking the living room furniture which presents a tight and comfortable look at the same time and gives a lounge feel in a hotel. It is evident that the space created by the architect was designed as a luxurious lounge that calls for spending time in it, while at the same time maintaining a homey comfort that invites you to indulge in it.
The surrounding garden has also been given an artful renewal which was essential as it is visible from every window and plays a vital role in the continuity of the design and creating sense of grandeur.
The original walls were covered with CNC-cut Corten boards featuring lush plant life that creates a neutral place that acknowledges the intersection of nature in its urban surrounding.
To create a hospitable environment for guests and family, this home is furnished with tropical fabric sofas that sit under a black iron pergola in the style of a Berlin club, with a back wall cladding in the same style finish. The play between the softness of the fabric and the stiffness of the iron, the straight line in front of the winding leaves, creates a contrast that reinforces each of the styles. Next to these is a spectacularly designed stainless steel outdoor kitchen, next to which is a solid wood dining table that overlooks the mix of materials of wood, iron, grass and stone walkways that define different areas in the open space.
On the lower floor of the house, a lively garden surrounds the home that is visible from the staircase that is elevated by a neon sign that reads “Play Boys” that leads to the play space where natural light and air enter through the patio, while the outside enters in every possible way and creates a pleasant and inviting space. In the center stands an amazing climbing wall that takes advantage of the height of the space, and further on is a play space that maintains the house line on the one hand and brings joyful colors on the other hand. In the nursery there is a ball pool and a bunk bed designed like a house on a tree, and from it a secret passage that only children can go through and looks like it was taken straight out of a Hollywood adventure movie.
2022
2023
-
Architect Yaron Eldad
