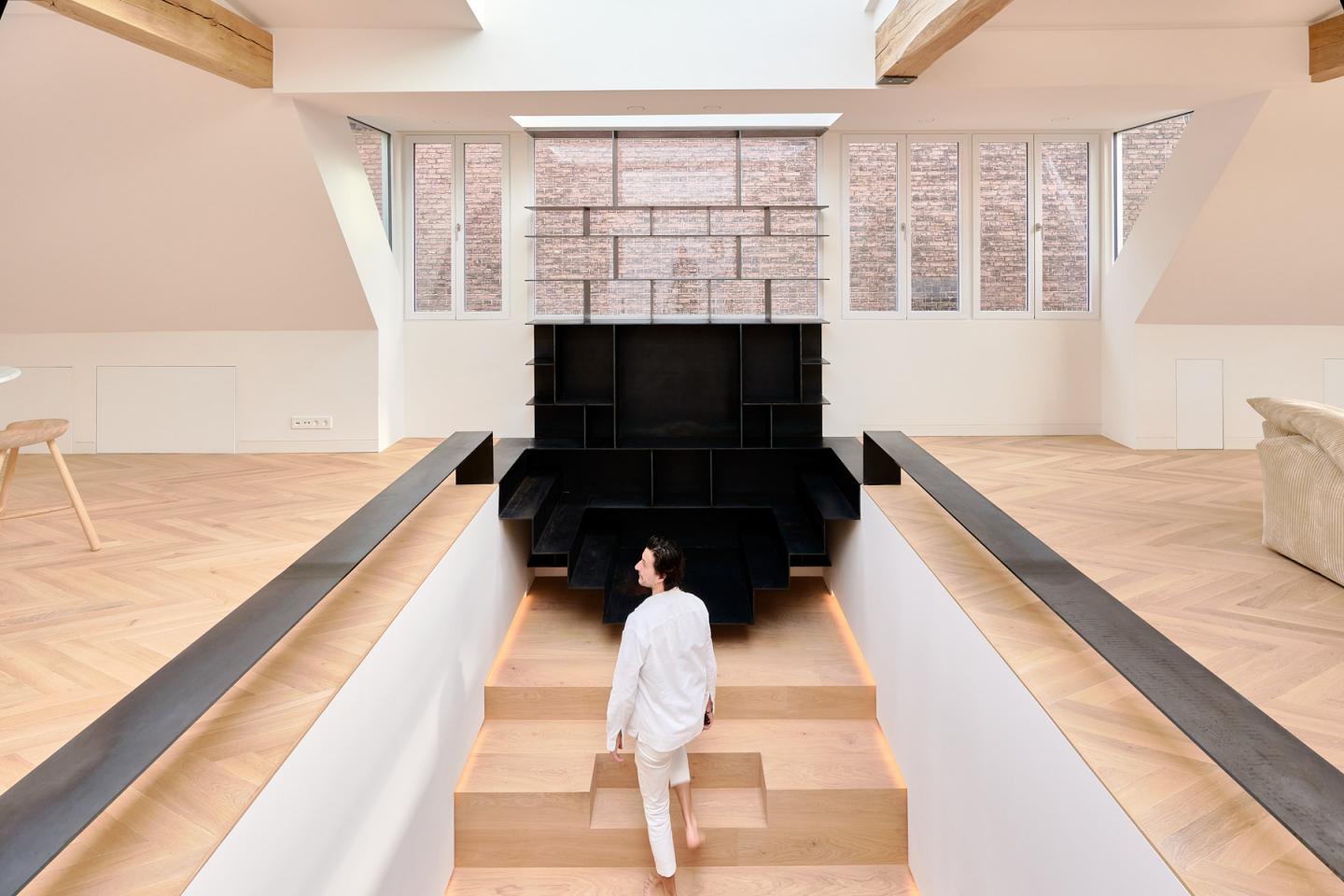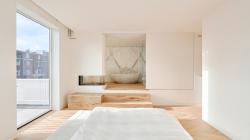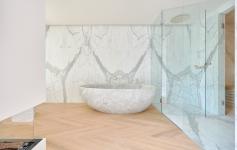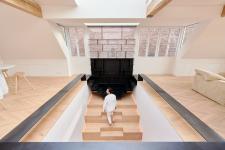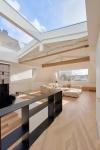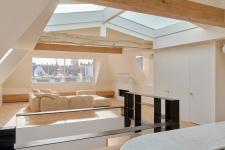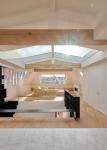PRIVATE RESIDENCE BY ZU-STUDIO IN AMSTERDAM’S VONDELSTRAAT
International architectural office zU-studio designs ‘Nº1 private residence‘, a contemporary penthouse located in one of Amsterdam‘s most well-known streets, Vondelstraat. The conception of the interior arrangement follows the studio’s unique spatial perception offering a variety of sequences, and visual relations. Several structural elements define the space providing for individual and collective living functions. Noble and robust materials construct custom fittings throughout the interior, such as the central geometric amphitheater made of wood, and the conjoined bookshelf-staircase and bench-like seating area made of steel. The centerpiece framework sits under a large skylight benefitting from natural light while connecting all zones and levels of the residence retaining both visual continuity and circulation.
STEEL, WOOD & MARBLE SET UP THE STRUCTURAL FITTINGS
All furnishings of the penthouse apartment are custom-made and fitted into the space organizing the structure and internal zones. The central amphitheater expands between the two floors of the residence as a wooden staircase while two long steel platforms wrap around it in continuation to the prominent geometric bookcase that stands at the top of the steps. The skylight spreads light throughout the entire interior and forms an open visual passage through the volume.
The creative team shapes two levels and conjoins them with the architectural set of stairs giving several uses to a transitional space, such as a screening projection stand, or a reading and workspace area. The top floor arranges common living functions assembling a minimal fireplace and a modular sofa that stands in front of a large wooden bench and under the panoramic window. The off-white ceiling exposes three solid wooden beams that reveal the structural order of the roof. The lower volume accommodates three private rooms with a master bedroom and bathroom applying marble and wood throughout.
project info:
name: V31 Private Residence
architecture: zU-studio | @zustudioarchitecture
lead designers: Pierre Wizman & Javier Zubiria
location: Amsterdam, the Netherlands
photography: Frans Parthesius | @fransparthesius
2022
2023
zU-studio architecture
Creators: Pierre Wizman & Javier Zubiria
Architecture : zU-studio
