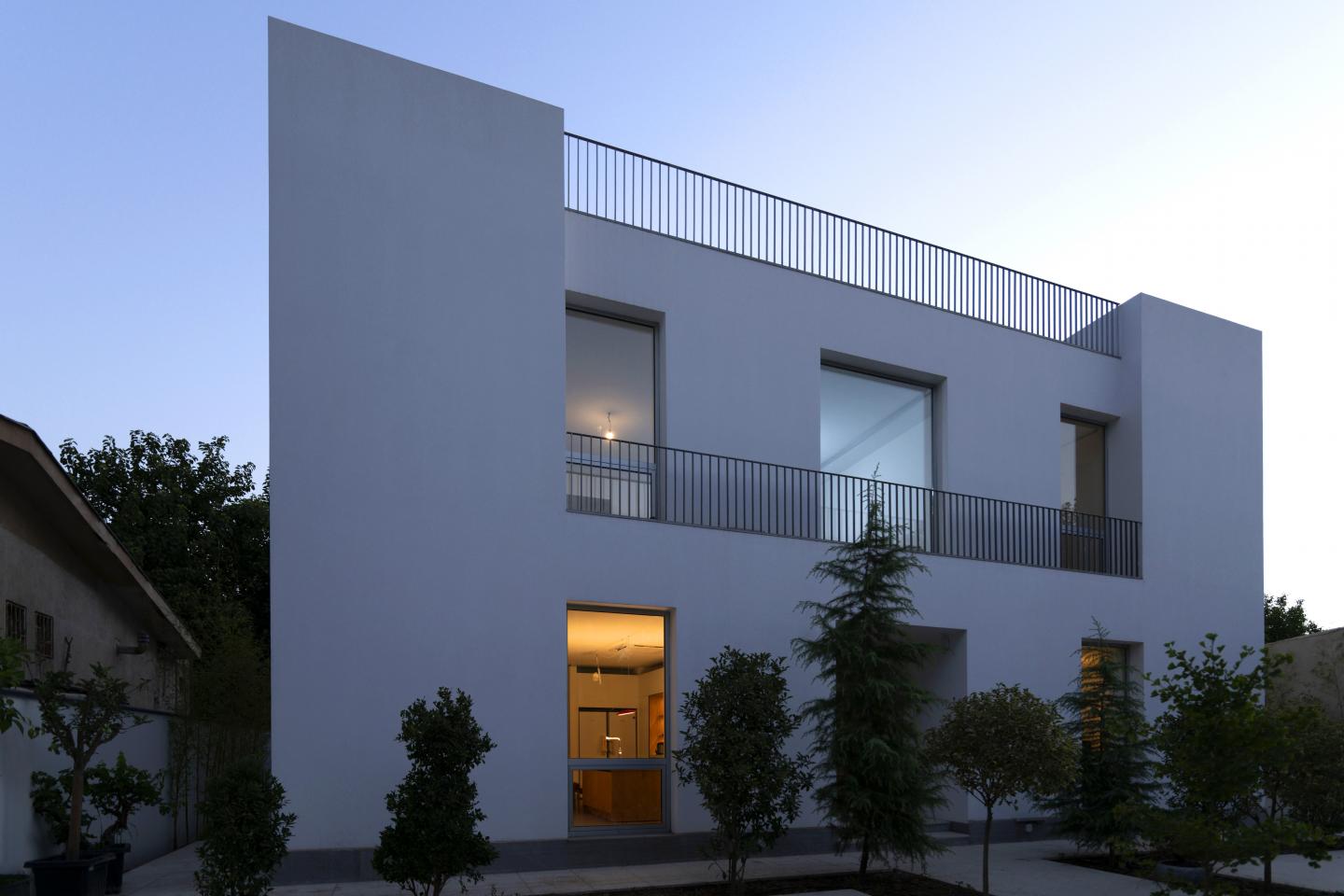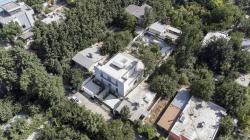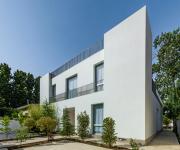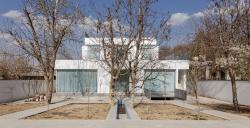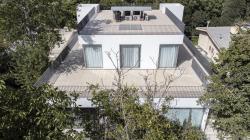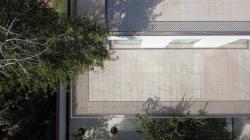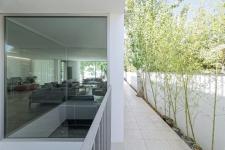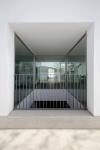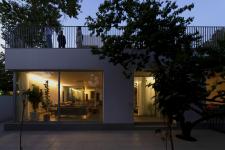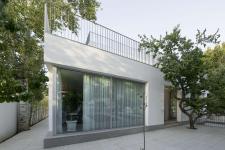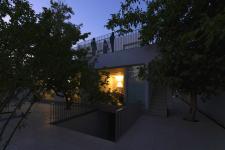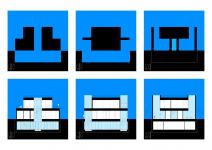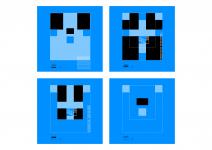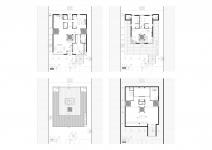The “Turner’s House” is a 2-story single-family house of 365 square meters inside a garden of 1000 square meters, in the neighborhood of Mehrshahr in Karaj, Iran.
Modern Karaj has developed as a satellite town to the capital city of Tehran, and today it is the fourth largest city in Iran. In proximity to the crowded and polluted Tehran, Karaj benefits from a better climate, more water and cheaper land (not so cheap anymore). Even today many families in Karaj live in stand-alone houses, and the neighborhood of Mehrshahr is the epitome of this lifestyle. Since 50 years ago the lands of Mehrshahr were apple orchards with a fair climate and a few scattered villas in some of them. After the 1979 Revolution in Iran, the lands became open to the public. They were divided using an urban grid and more residential construction was carried out in the area, but mostly single-family houses inside a garden filled with older trees, maintaining the calm and green atmosphere. Mehr means both love and sun in Persian, Mehrshahr therefore means the city of love or sun.
With this image of the neighborhood in mind, Mr. Qannadi who works as a turner, wanted to build a house to raise his small family on a land with trees.
The Turner’s House does not obstruct the flow of light, greenery and air, it invites them in, trying to form interlocking relationships. How does it do this architecturally? It creates little pockets of spaces that are closed, open, and in-between. These pockets take the form of different geometric shapes like a square, a L, a U or a H. The pieces are juxtaposed on the x and y axis, parallel to the width and length of the site, or are superimposed on the z axis parallel to the trees in the garden. The arrangement of these pockets is similar to the game of Tetris, pieces next to each other shape the 3d form that is the house and In between the pieces, vacant spaces remain. Some of them joint-together create elongated cavities along the x, y and z axes into this shape, a sort of carved channels, which are long and open and invite movement from the outside within, and reversed. Where there is no physical movement, the eye can still travel. From each spatial pocket visual frames are opened to other pockets, in plan and in section, looking beside or looking up and down. On the side there are neighboring spaces, there is the garden, upwards there’s the sky and the light, and downwards again is greenery. Whenever the spatial continuity ceases, a visual continuity remains. The fence that separates the garden from the street blocks access for privacy but remains transparent as well, to let the atmosphere of Mehrshahr carve into the into the garden.
The rectangular plot has a ratio of 2:1 and is rather elongated and is derived from an urban grid that transformed orchards into urban residential plots. The spatial pockets are arranged parallel or perpendicular to the lines of this grid and follow it. There is a main longitudinal “channel” inside the building that connects the entrance to the anterior garden, and also several cross-sectional and vertical channels. They connect the front to the back, one side to the other side, or the underground to the roof.
The main collective activities happen on the ground floor, both outdoors and indoors. The garden has different playgrounds, a pool and barbecue. The first floor contains private spaces and a large terrace that connects to the anterior garden with a staircase. The floor below ground connects to the garden in the backside of the building, and it mostly contains a workshop with lathe and other tools a turner needs. The tall turner is in touch with his building and has carved the monolith to contain his needs.
2021
2023
-
Lead Architect(s): Mohammadreza Ghodousi, Fateme Rezaei, Golnaz Bahrami
In Collaboration with: Navid Askarnejad
Design Team: Sheila Ehsaei, Peyman Barkhordari
Graphic & Illustration: Somayeh Saeedi , Saba Soltani , Arshia Hashemipour, Ali Chaichian
Landscape: Maryam Yousefi, Morteza Adib
Structure: Afshin Masoudi
Electrical: Pejman Moradian
Mechanical: Ebrahim Bahmani
Photographer(s): Tahmineh Monzavi, Soroush Majidi
Text: Fereshteh Asadzadeh
