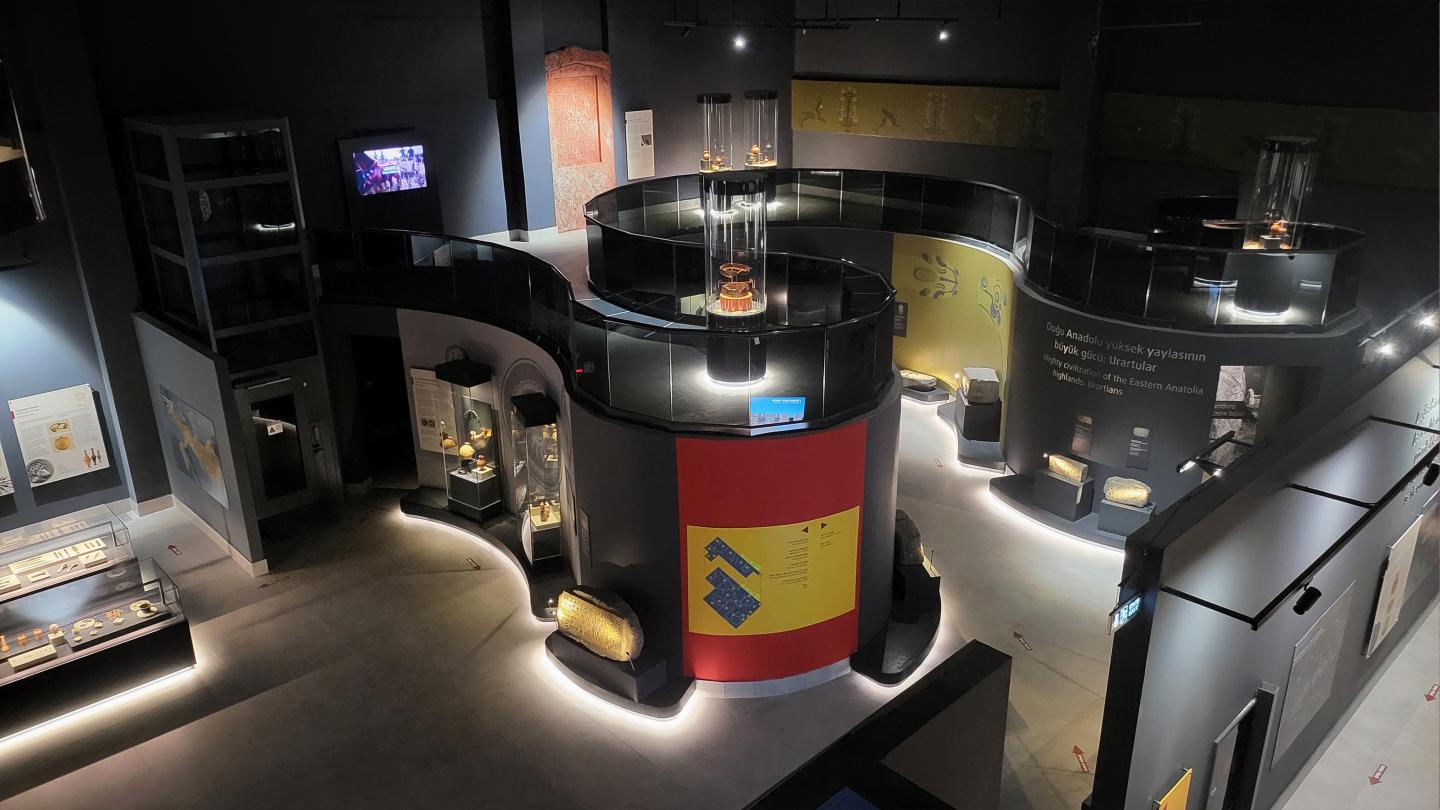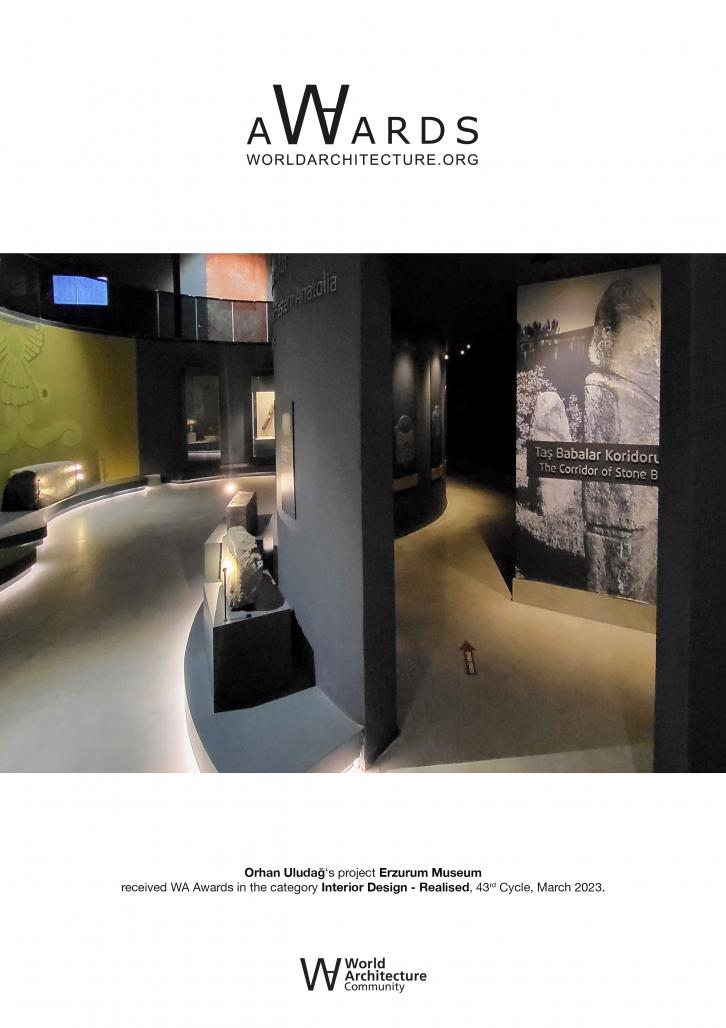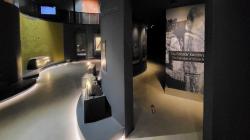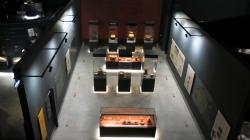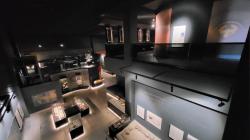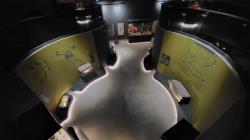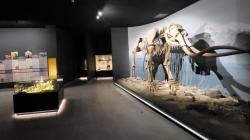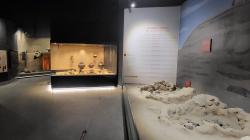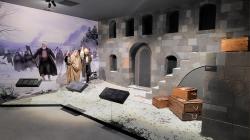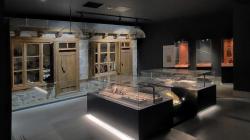Erzurum Museum is designed at the historical city center in a form that creates a courtyard surrounded by a colonnade arcade, where the entrance hall is located in the center. On one side of the entrance, exhibitions halls and visitors’ areas are designed, whereas the other side is reserved for the service spaces, laboratories, research units and ancillary facilities. Spacious entrance hall is designed as a gathering and distribution space for all the museum users. It also provides appropriate spaciousness for the arrangement of various museum activities.
Exhibition areas are the most prestigious spaces of the museums They are designed due to the characteristics of the collections, cultural patterns of the society and representational qualities of the museum. In that sense, museums are providing spaces where the cultural heritages are protected and exhibited with the exhibition halls conveying information of time and culture to the visitors.
Erzurum Museum has a contemporary approach to the understanding of museum and exhibition design in Turkey. Intended scenario of the exhibition is shaped by the chronological and cultural characteristics of the exhibition elements and aims to enhance the experience from various perspectives.
In Erzurum Museum the exhibition hall is designed in two floors with a gallery which allows to organize different installations and provides the opportunity to see the collections from different perspectives. The ground floor of the exhibition hall is designed for the exhibition of the archeological collections and the upper floor is arranged for the ethnographic exhibitions about the history of the city. The indoor exhibition spaces offer a specific atmosphere to visitors and information about the chronological and thematic characteristics of the collections. In these halls multimedia, videowalls, animations, dioramas, replicas and silicon mannequins are proposed. The visitors are guided to explore the exhibition content presented in this hall with the arrangement of exhibition walls, stands and sections using the most innovative technology. The arrangement of these exhibition spaces provides the visitors an efficient, dynamic and challenging flow.
The design of the museum provides a flexible exhibition layout with wide spans and high-ceilinged spaces. Circulation spaces and exhibition areas are designed in accordance with the scenario of the exhibition. The architecture of the exhibition spaces having a flexible layout helps to create a unique and multi-faceted experience. In the scenario besides a chronological and thematic flow, narration enhanced with the use of technological opportunities where some exhibits are presented by traditional exhibition methods. In this spatial setup, a path is designed to be followed by the visitors where they experienced the scenario and guided all throughout the exhibition. The lighting is used as a very important element on creating concentration on the exhibits and directing visitors to this created path of flow. The color and the material of the walls, ceiling and the floor are selected to be a neutral background for the artifacts.
The visitors are guided to explore the exhibition content presented in the halls with the arrangement of exhibition walls, stands and sections using the most innovative technology. The arrangement of these exhibition spaces provides the visitors an efficient, dynamic and challenging flow. Display cases are designed to challenge the glass walls and corridor-like exhibition halls of traditional museums. Each section has its own thematic display cases that change form and adapt to spatial requirements of the given section. Differentiation between these forms aims to add a third dimensional experience and break the static nature of the exhibition elements. Multimedia elements, videowalls, dioramas and animations are proposed throughout the museum to further enrich the experience.
2017
2022
Total Exhibition Area: 1.735m²
Total Construction Area: 11.160m²
Total Land Area: 9.145m²
The project includes a multi purpose hall, meeting rooms, ateliers, library, administration, museum shop, cafe and laboratories.
Orhan Uludağ (Ms. Architect, City Planner)
Zeynep Uludağ (Prof. Dr. Zeynep Uludag)
ERZURUM MUSEUM by Orhan Uludag in Turkey won the WA Award Cycle 43. Please find below the WA Award poster for this project.
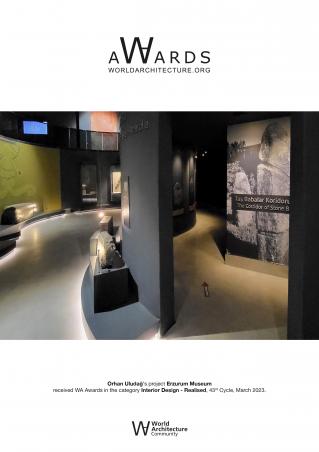
Downloaded 0 times.
Favorited 1 times
