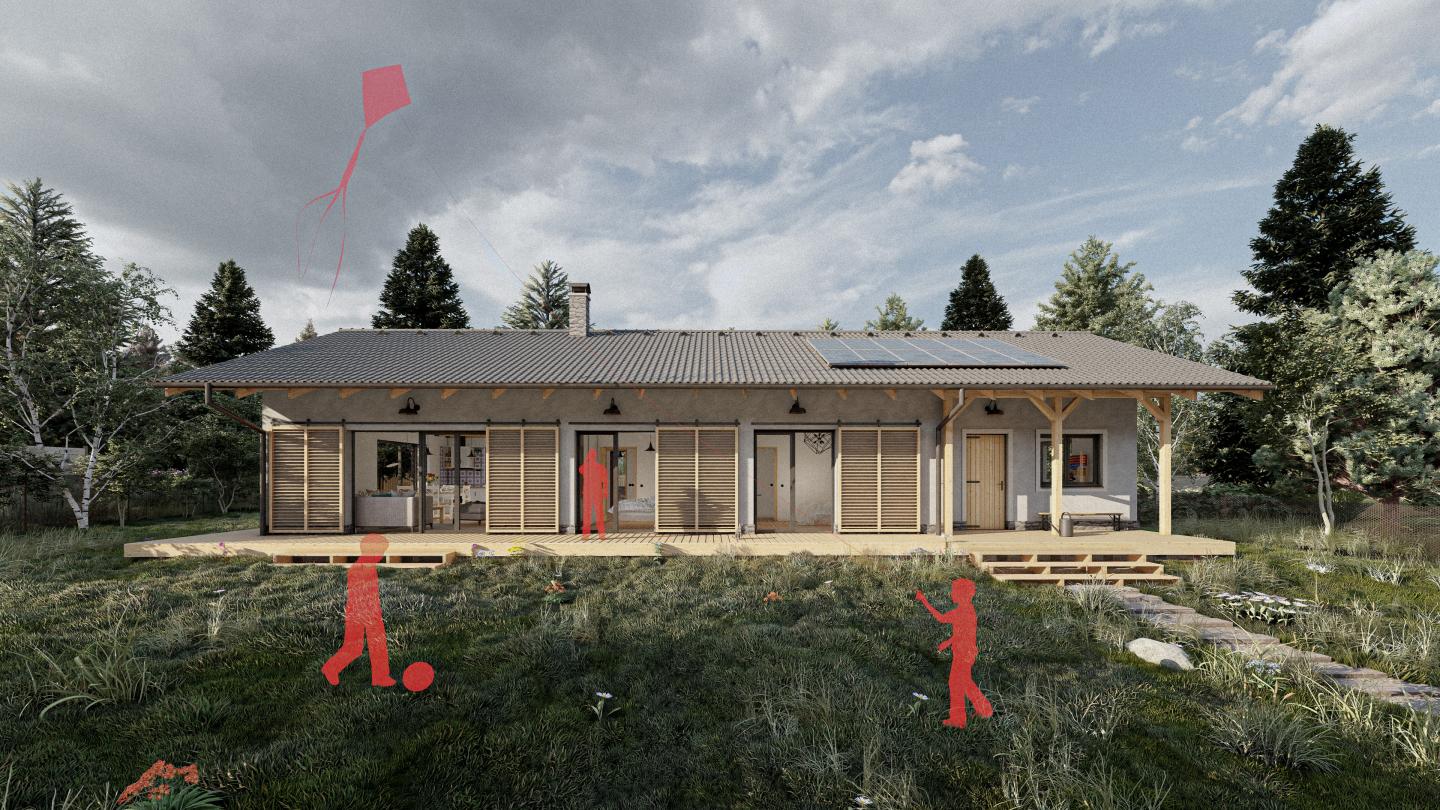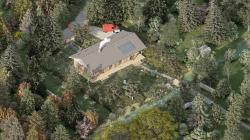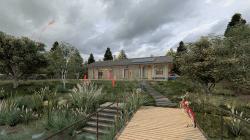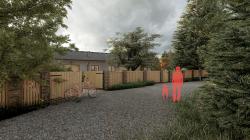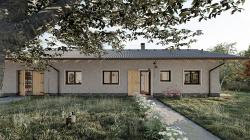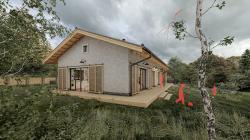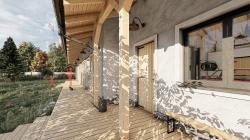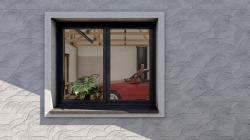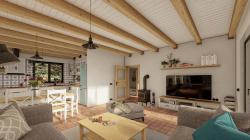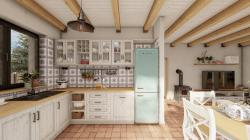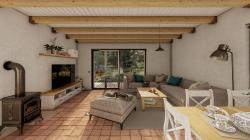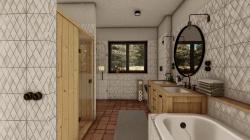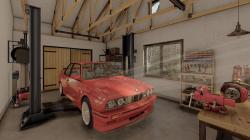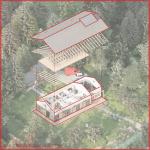The building is located in the gardening part of the village of Proboštov near Teplice. The context of the site and the requirements of the builder defined the spatial and material parameters influencing the final form of the building.
The form of the family house is made up of a single-storey mass of a rectangular floor plan with a gable roof of a floor-plan wagon, which seeks inspiration from the original folk architecture and enriches it with new elements. Its mass arrangement corresponds to the functional zoning inside the house.
The proposed layout is the result of a search for an operationally functional and legible layout that meets the needs of future users and the energy requirements of the house's operation. The entrance part is defined at the northern border of the plot. The vestibule connects to the central corridor, which optically divides the space into private and social areas. The social part, consisting of a living room with a kitchenette and exit to the garden terrace, is located in the south-western part of the house. The room and bedroom are located on the southern facade, also with access to the terrace. The private part also consists of a room for guests and a bathroom, which is located in the north-eastern part. Both parts are connected by a corridor with hygienic toilet facilities and a technical room.
Part of the spatial solution of the building is a garage in the eastern part.
The facade of the house will be refracted white (warm tone – pearl white), the concrete or ceramic tile roof covering and metal sheeting elements will be black anthracite, the wooden lining, the fillings of external openings will be black anthracite. The fencing will be made of green plastic-coated mesh. The paved areas consist of a wooden WPC terrace and walking areas of split stone paving, the parking spaces will be made of grass blocks.
The solution of vegetation modifications around the object
After the completion of the construction works, landscaping will be carried out, which consists in leveling the terrain around the house and spreading topsoil in the places affected by the construction. The areas of the land, except for the building and paved areas, will be grassed. The area for new vegetation will be handed over with completed rough landscaping so that the layer of spread quality topsoil is at least 15 cm before the start of work. The area for landscaping will be weeded of perennial weeds, cultivated in the necessary manner (cultivator, etc.) and prepared for planting shrubs (or trees) and establishing a lawn.
2022
2023
Materials & structures:
the house is designed as a wall-bearing structure made of sand-lime masonry. Based on a reinforced concrete slab and foundations and reinforced with a crown. The house is roofed with a wooden truss roof and anthracite ceramic roof tiles. The ceiling structure in the living room consists of recognized wooden beams. Thermal insulation consists of EPS gray polystyrene for the facade and floor. The ceiling is insulated with blown cellulose from recycled newsprint.
Technology:
The house is heated using a water-air heat pump and a tiled stove. PV panels and battery storage are considered in the design. PV panels to heat water in the future. Ventilation is natural with the help of windows. The house uses energy-saving A appliances and LED lighting. Shielding is ensured by the overhang of the roof and external sliding shutters.
Useful area of the house: 96.62 m2
Usable garage area: 30.22 m2
Total usable area: 126.84 m2
Built-up area of the house: 760 m3
Without PV panels:
heat demand for heating: 46 kWh/m2.year
energy efficiency class: B
total energy supplied: 89 kWh/m2year
author: jiří petrželka
consultants: Ing. arch. Miloslav Vodička, Ing. arch. Josef Smola
external profession: Ing. Jiří Holý, Ing Šárka Čapková, Ing. Josef Kleiner
