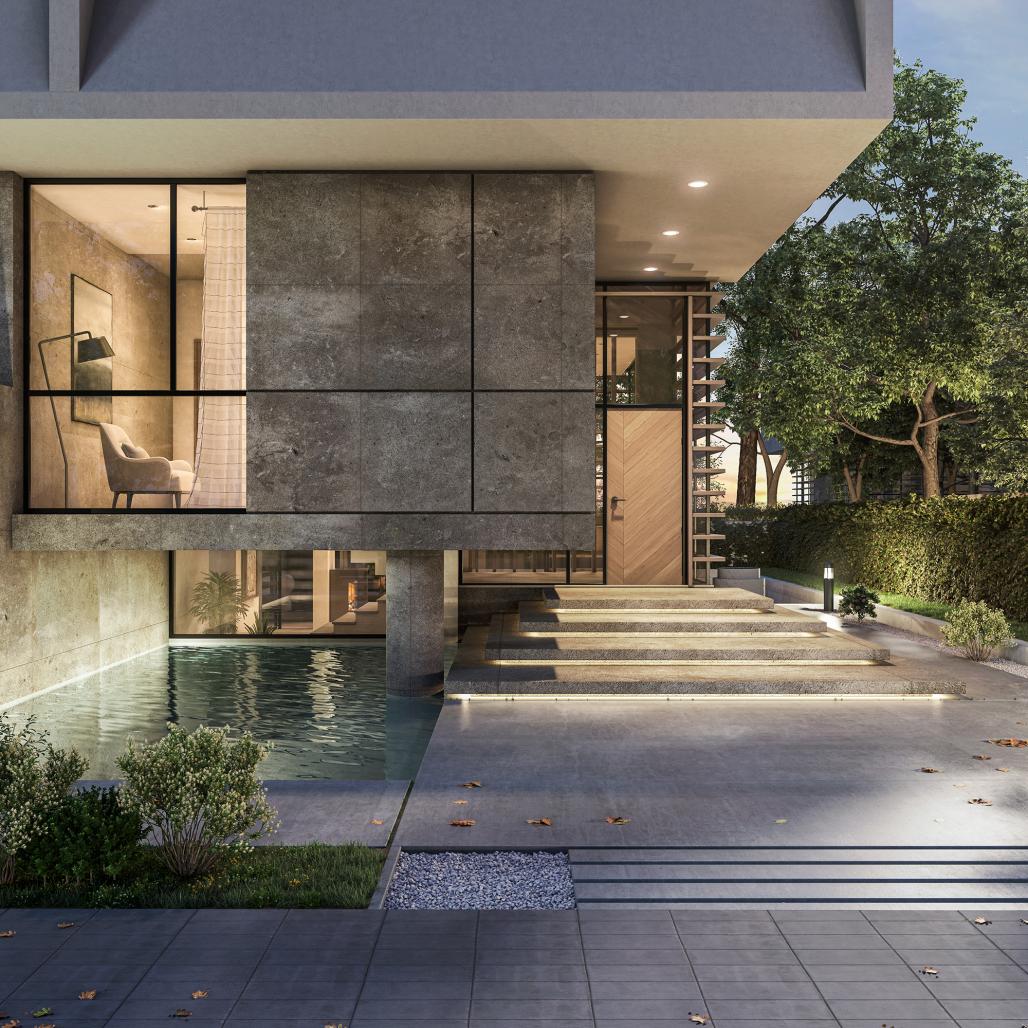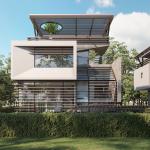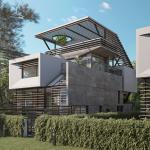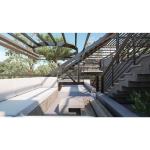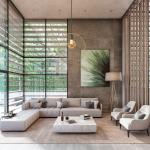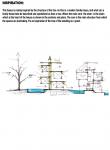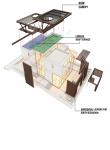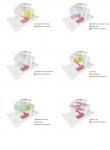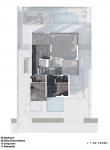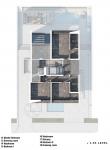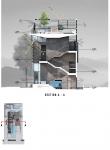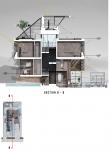The intention is to design a prototype house for a residential complex aimed to accommodate young families. It is designed to symbolize the tree. Family is like a tree that grows and continues to spread its roots down the earth and its branches up in the air. It's the pure symbol of a family. It's obvious that this house is growing the same. The main stem of the tree which in this case is the stairs. The stairs are the core and the heart of the house. And the spaces are distributed on different levels, each space is located as per its privacy level. The entrance and the reception are in the lower level where the office is half a floor high from the entrance along with the living room. Both are located in between the lower public level -reception- and the higher private level -where the bedrooms are-. All with green roofs and terraces above covered with a degrading canopy to give the amazing experience of a treehouse. Placing the water underneath the office mass is to assure the life that is given to the tree and the continuity of the energy and blessings given by the tree in return.
This house is mainly inspired by the structure of the tree. As this is a modern family house, and what can a family house best be described and symbolized as than a tree. Where the main core -the stem- is the stairs which is the heart of the house as shown in the sections and plans. The core is the main structure from which the spaces are protruding. It's an inspiration of the tree of life standing on a pond.
2021
The land plot in which this prototype villa is designed is a rectangular shape with 16 m on the street and a depth of 24 m. And it's slightly variable from one plot to another. The total built-up area of the house is 275 sqm.
This prototype house should accommodate a young family. A place for living, working, and chilling. To comply with the requirements of the new pandemic. The spaces are divided via the privacy level vertically. It's a split-level villa and it is designed that way to achieve both privacy and open space plans. The journey begins with a group of welcoming steps lying along a pond taking you to the entrance at level 0.60, where you get into a lobby that either takes you upstairs where you find the office at level 1.50, or you go down a couple of steps to the reception and dining area at level -0.30. From the office, you go up a few more steps to reach the living room -overlooking the reception- and the pantry. Then you continue the journey up half a floor to reach the bedrooms. And then the journey ends at the higher level where there is a roof terrace to reach the top of the tree.
Lead Architect: Adel Badrawy
Project Manager: Sarah Ashraf
Architect: Mohamed Eisa
