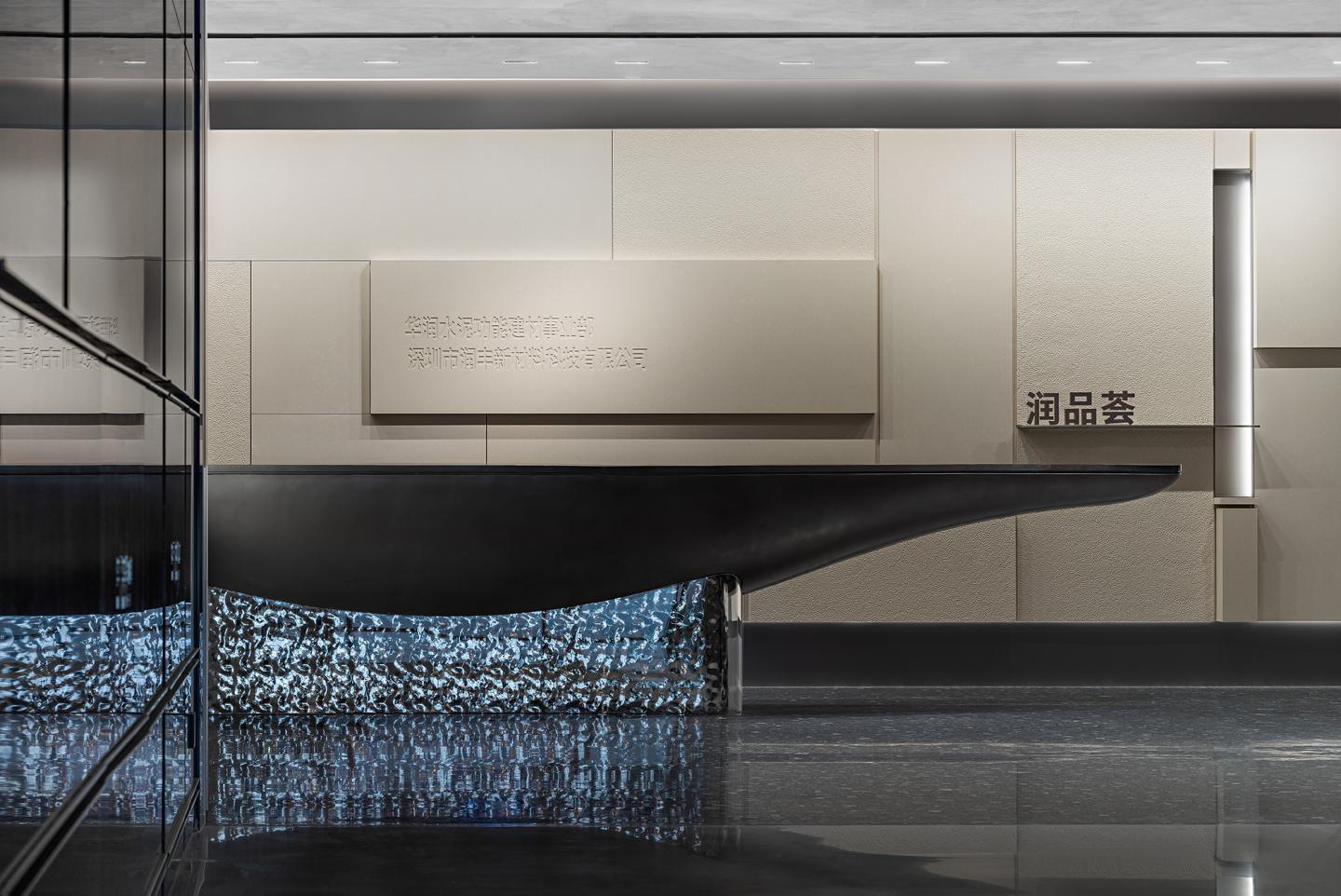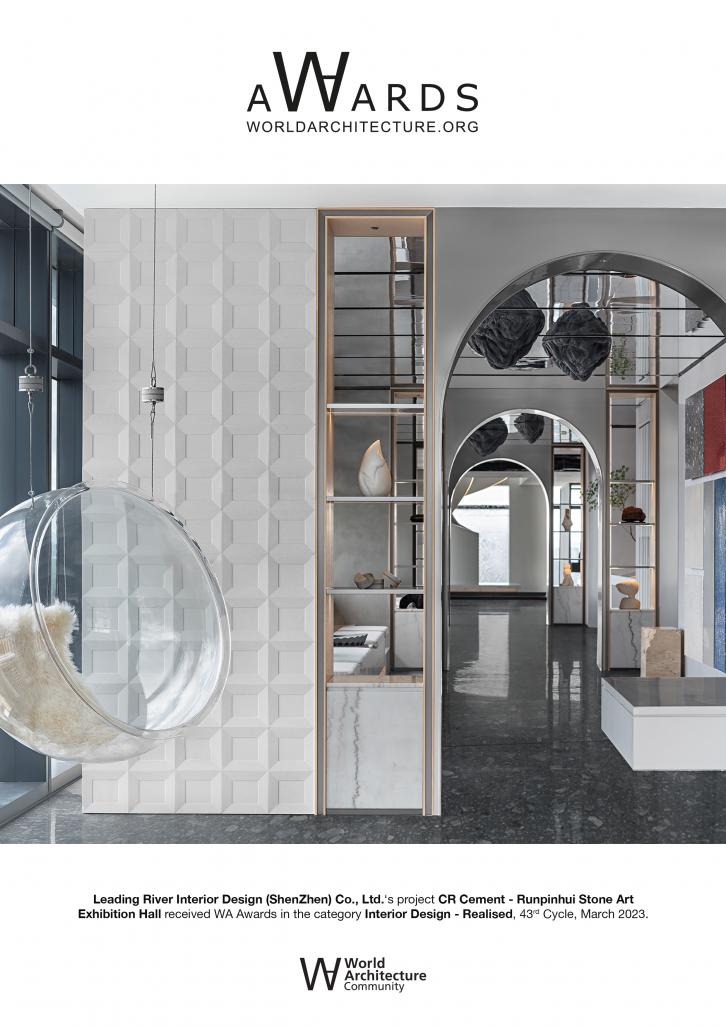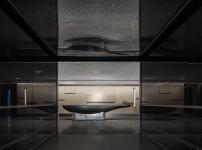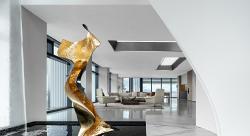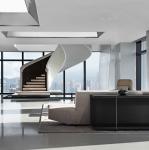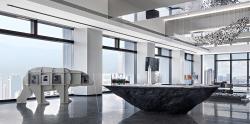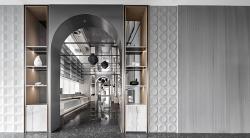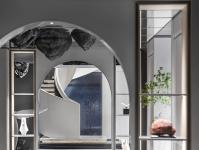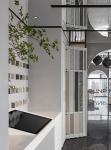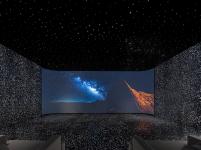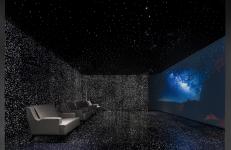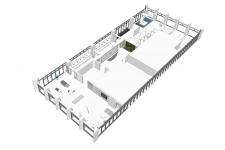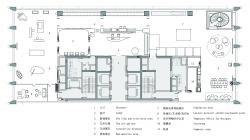Runpinhui is an important window for CR Cement to showcase its artificial stone products to the world. "Runpin" is a combination of "Hua Run (China Resources)" and "Pin (quality)", indicating the fine craftsmanship of CR products. "Hui" means to collect the essence of the best, representing the quintessence of the artificial stone industry.
In accordance with the history and cultural heritage of the brand, the design team took into account the concept of sustainability while incorporating an artistic touch into the space. The design team drew on the form and philosophy of "Kun Peng", divine beasts that look like hybrids of fish and birds, to create an infinite space where the brand's core spirit and future can be glimpsed.
The foyer sets the tone of the space with a simple color palette. The service counter draws inspiration from the imagery of "Kun" (a kind of giant mythical fish in traditional Chinese culture), echoing the form of "Kun" reflected on the floor. The smooth lines trace the creature's drifting movement, thus unfolding the narrative of the space.
The rough stone standing silently on one side of the foyer is a metaphor for the aspiration of the brand – "conquering the world with stone". Starting from stone products, and continuously expanding its multi-dimensional possibilities, the brand is devoted to its ecological stance of returning what is taken from nature back to nature.
An art installation made of glass stone also presents the form of "Kun". The transition of colors and the undulating shape of the installation signify a drifting posture, symbolizing an upward spirit and strength. The "waves" and the "Kun" represent the innovative power provided by China Resources for Runpin, thereby incorporating the brand culture into the spatial narrative.
Arches, water and suspended rocks together with "Kun" form a vast and tranquil scene, and create an artistic spatial ambience.
The mirrored surfaces and the suspending items generate an infinite spatial realm, blurring the boundary between the real and the virtual. The "Kun" soars upwards, injecting dynamics into the space and echoing the design theme.
The design team retained the building's original circular corridor, and improved the functions and usable area in imitation of a core tube. The upper floor is an office space while the lower floor serves as an exhibition hall, with an added internal staircase that enhances accessibility. The scale of the staircase and the space is optimized through Sketchup models. A major challenge was how to shape a spiral staircase with a perfect curved side by using artificial stone materials.
Based on the plasticity and exquisite techniques of the artificial stone products, the design team carefully determined the curvature of each piece of artificial stone and the transition between blocks, so that the stone materials and the skeleton fit tightly together, hence perfectly integrating aesthetics and functions.
Apart from this, the creation of space and interior surfaces fully took into consideration the existing conditions of the architecture. The designers inherited the concept of openness of the architecture. They relocated and raised the original pipes and hid the ceiling, hence created an open visual effect that allowed the organic integration of the indoor space and the building, maximized the introduction of natural light and the field of view, and produced a dynamic atmosphere with light and shadows.
Dark blue is combined with light-permeable stone aggregates and luminous stone aggregates. The former allows light to penetrate the stone, while the latter emits shimmering light and brings about a profound ambience. When combined, the two materials present varied effects in the space under different lighting conditions.
The exhibition hall is built with a multitude of artificial stones of different types. Through research of molecular structure and harmless treatment of cement powder, the effective use of irregular natural stone materials was achieved. The zero-emission, eco-friendly, recyclable characteristics of the products manifest the concept of sustainability. Moreover, the interactive exhibition area is equipped with an intelligent system, which generates real-time and intuitive information about the customer's selected stone products such as aggregate materials, reference images and usage in different scenarios, hence linking the imagination of the city's future with the power of technology.
The design unfolds the spatial narratives by incorporating the imagery of "Kun Peng", to tell the story of the brand. Filled with light and shadows and charming scenes, the space harmoniously integrates natural rhythm, artistic ambience and philosophical thinking.
2021
2022
Project area:2202 ㎡
Design firm: Leading River Interior Design (Shenzhen) Co., Ltd.
Chief designer: Wayne Chen
Design team: Wenliang Xu, Hao Chen, Zhicong Wen, Fengxia Chen, Xianfeng Pan, Yuhui Chen, Yingwang Deng, Lei Wang, Long Zhang
CR Cement - Runpinhui Stone Art Exhibition Hall by Leading River Interior Design (ShenZhen) Co., Ltd. in China won the WA Award Cycle 43. Please find below the WA Award poster for this project.
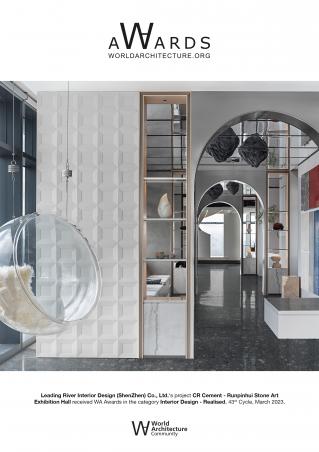
Downloaded 0 times.
