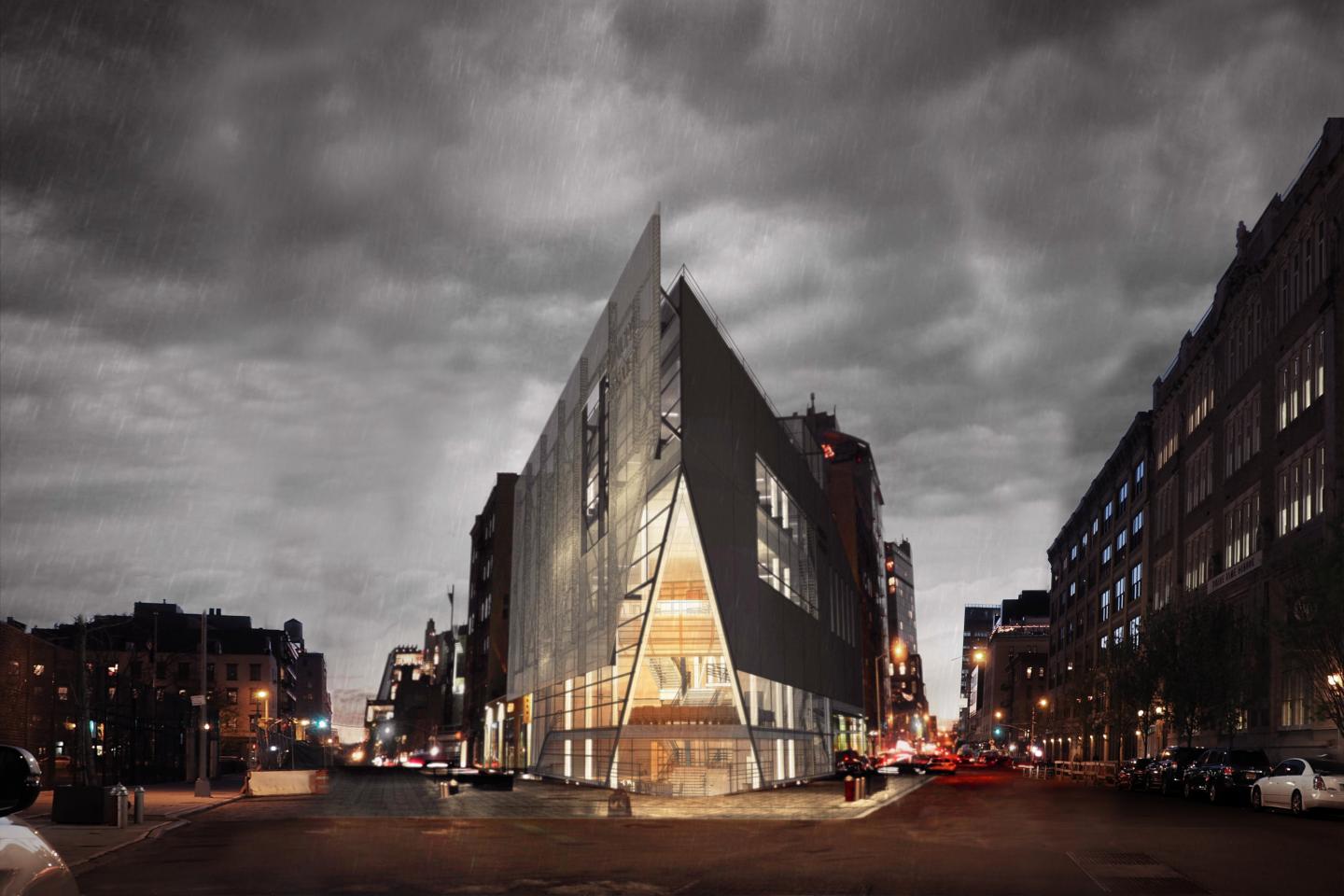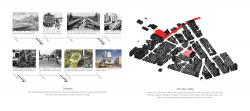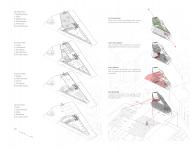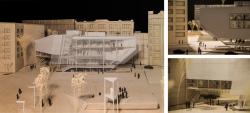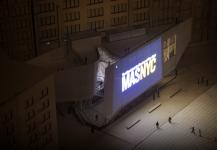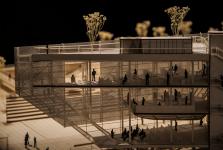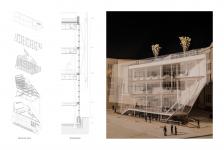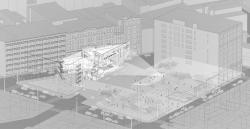The Municipal Art Society (MAS) is a nonprofit, membership-based organization in New York City that encourages thoughtful planning and urban design across the city to preserve history, culture, and neighborhoods. This project is intended to design and build MAS headquarters in NYC. Of course, office is one of the main functions of this project, but in order to establish MAS's image of protecting culture, history and the life of New York citizens, this building needs to fulfill multiple needs. Therefore, the chairman of MAS proposed that this project should include offices, classrooms, a library, a café, an exhibition hall, as well as the public forum, which is the most important function, for holding lectures, speeches and other social interactions.
The site of the project is quite special — it is a triangular land at the junction of the three districts of Meatpacking, West Village and Chelsea. These three districts have gone through the Great Depression of World War II, the vigorous development of the post-industrial era, the hippie culture and economic decline in the 1970s to 1990s, and the urban renewal and new artistic community development in the 21st century. To the west of the site is the starting point of the southern end of the High Line Park, which is the Whitney Museum; the south of the site is a public park, which is a place for citizens to have outdoor activities, including two basketball courts; the north side is a high school, which requires a relatively quiet street environment. Next, various strategies will be applied for designing the building within the context to create a series of public spaces with local industrial and artistic atmosphere to fully accommodate the needs of citizens and office workers, and create an urban living room.
In terms of massing, in order to allow the building to better connect with the surrounding, the rear side of the site is elevated to completely open and connect north and south; and the volume of the rear side of the building is carved out, In this way, a triangular open posture is formed to signal citizens to visit the building; at the main entrance, the volume of an arc corner is sculptured to make the flow of people enter the building more smoothly; finally, at the front plaza, the volume is shaved off, and the entrance is sunken, so that a relatively open and intimate space is formed, also displaying what is happening on the second floor in the forum for people who travel westbound toward the site. In the treatment of the most important space—the public forum, starting from the entrance, the curved surfaces formed by the shallow stairs and the suspended ceiling together create a completely welcoming posture, and the space at the end of the forum is raised to a double-floor volume to enhance its publicity and importance. In terms of building floors, the public staircase at the entrance atrium is used most efficiently through the split-level approach, and the east and west sides of the building volume are staggeredly connected. The roof of the building forms two gardens, which are connected to the park across the street, and echoes with the High Line Park in the distance, creating an anchor of the city park. Through such a series of strategies, finally formed, starting from the bottom, the gradual change of increasing spatial privacy, and its functions in sequence are coffee shop, public forum, exhibition gallery, library, classroom, office and conference room.
By using parametric software to simulate the thermal insulation materials, window areas, glass materials and shading area, it can be found that the daily comfort level throughout the year has changed from mostly outside the comfort zone to mostly concentrated in the comfort zone. Coupled with the use of natural ventilation in summer and heating in winter, eventually, it can be pretty economical and energy-saving to ensure the comfort of users. In terms of lighting, the sizes and density of the hollows on metal panels of the shades are tested, and the diameter of 1 ¼” is finalized to be the best, which can ensure proper natural lighting in the room for the maximum number of hours. The perforated metal panels can also be used for projection, which is an excellent display space for activating urban spaces even more. At the same time, looking out from the inside of the building, because it is closer to the metal panels, they can clearly let the line of sight penetrate.
In terms of the building structure, the vertical core and floor slabs are poured with concrete, and the rest are steel structure. Because the exhibition gallery needs to be completely elevated, it is entirely made into a truss of one-floor height to provide a column-free space on the first floor for the main entrance plaza. The metal shade on the south facade is of a large area, and it is necessary to connect perforated metal panels to the light steel frame structure behind. Such a structure will penetrate the curtain walls and connect to the steel columns, and it will be well-insulated to prevent thermal bridges. At the same time, due to the large sizes, steel cables are needed to form a light, elegant and strong steel frame structure. Since the building is relatively transparent on the lower floors, the line of sight and circulations can pass through the entire site, so the whole building appears light and delicate structurally, like a ship floating above the city.
In the interior, the sunken cafe adopts the same pavement as the outdoor, showing an underground street style; the public forum and the library share the double-height space, and are displayed on the front facade of the building, which shows its characteristics of being open to the public; the office is separated from other public spaces to form a quieter space, and its triangular end overlaps with the opening on the south facade to form a rest area with a good view; finally, the lower-level roof garden is connected to the meeting room for employees, and the roof garden on top is for citizens, making it visually connected with the south side park and the High Line Park.
Finally, in terms of landscape, the street on the south and the park are redesigned in a unified way, and the pavement is used to form a strong orientation, thus encouraging people to visit the building from the park. After a suitable distance is left on the south side of the building, there is a small audience space and a projector, for people resting and watching movies. In addition to reconfiguring many open spaces and trees, we also placed two basketball courts in the sunken plaza, so that not only will there be no obstruction seeing the MAS headquarters, but also it will make passers-by pay more attention to the activities on the court. From outdoor to indoor, from underground to rooftop, it is full of various public activities. When citizens come to this site, they can spend a whole day exercising their physical and mental strength, and fully enjoy the benefits that the city offers. This is not only good urban planning and architectural design, but also the fundamental aim of MAS.
2020
Site Area: 20,000 sqft
Building Area: 13,000 sqft
Building Floor: 4
Building Height: 60 feet
Yang Zhao
Favorited 1 times
