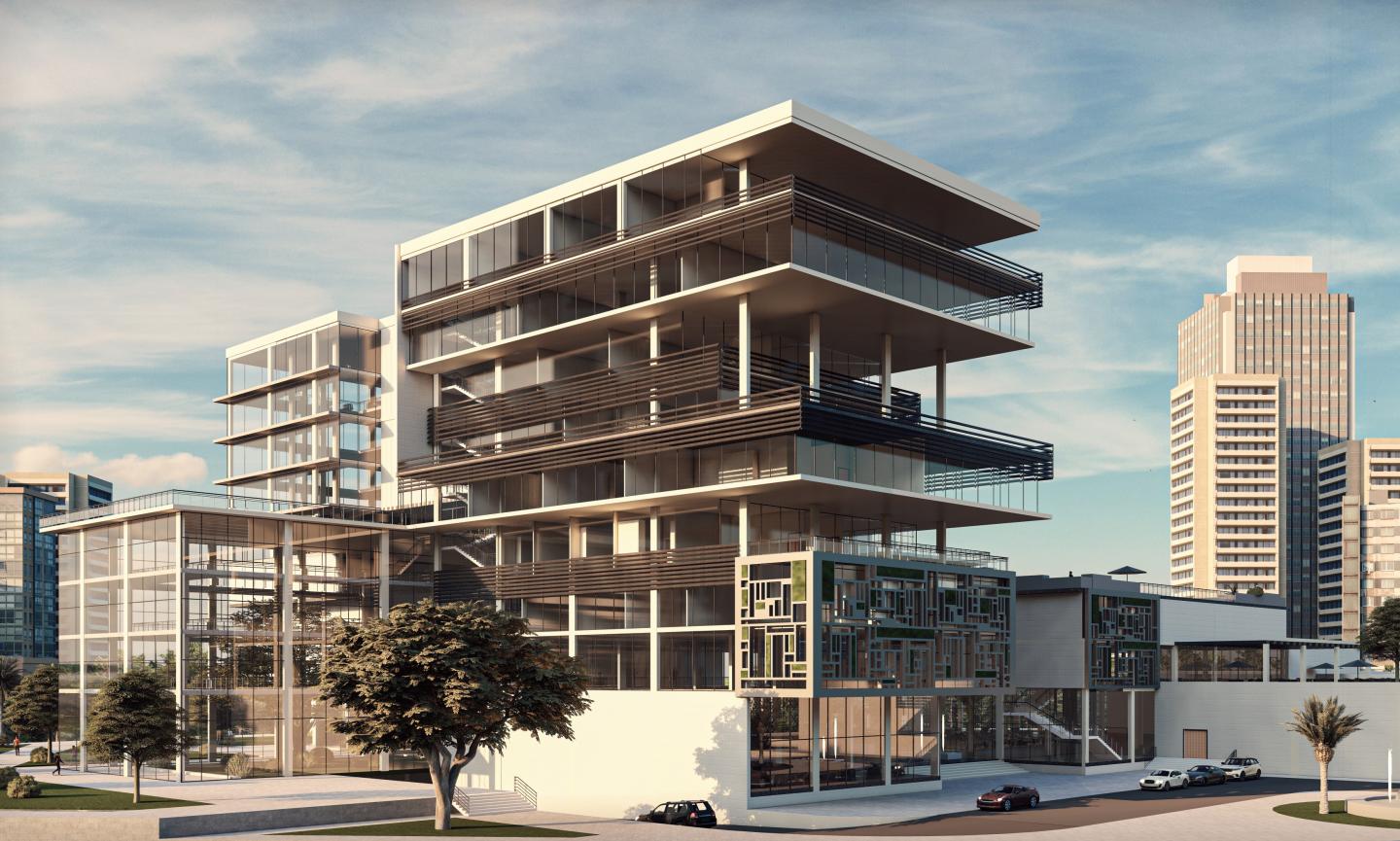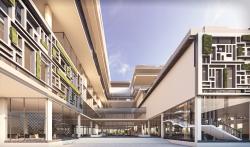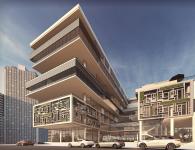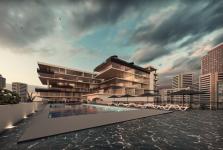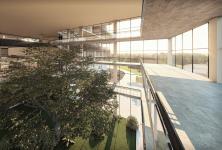Environmentally Responsive Architecture. The purpose of the project is to design a sustainable 5-star hotel, for a leading chain, that maintains a green footprint, and at the same time offers a level of luxury for guests. The project investigates a specific building typology (hotel) that has the ability to apply for an eco-label. This is to be achieved through:
− Integrating green and passive design strategies.
− Exploring vertical and horizontal circulation systems in hotels.
− Understanding needs and requirements of 5-star hotels.
− Exploring efficient structural systems and construction materials.
− Producing diagrams, orthographic, reflective, analytical and technical drawings, in addition to physical models.
This project was built on several keywords that focused on details to embrace the concept of sustainability, including:
- Urban Bridging: The site is located in an area of varying architectural contexts, therefore, it was necessary to bridge connections between people. By orienting the masses, an axis was generated as an inviting tool towards the site. Doing so will allow people of different generations, mindsets and cultures to integrate within the site, experiencing all the different zones while also connecting visually and verbally with one another regardless of being inside the building or out.
- Place Making: Working on the orientation creates several focal points in which the main interactive zones are located.
- Social Interaction: This was established in a number of ways using several senses, including interacting visually as well as verbally. The visual interaction helps people connect through the many voids created in the design along with the transparent facades.
- Orientation: In order for the building to interact with the two opposite sides of the site, the form was oriented on the axis created from the urban bridging.
- Hierarchy: Defines the importance and sequence of elements within a composition. It influences the order in which people view the elements of the building.
- Solid and Void: Masses were designed in a way to create voids through the solid form for a more light structure and to enhance the interaction between the users.
2023
The area of the project is 14,000 square meters, consisting of: a parking lot in the basement with 100 parking spots, a main lobby, a total of 200 rooms, 3 restaurants, 2 main lounges as gathering spaces for hotel visitors and business gatherings, a gym, 3 interior courtyards to help regulate the temperature inside the space, and 2 ballrooms with a total area of 1000 square meter.
Designer: Noor Taha
Supervisor: Dr. Amer Jokhadar
