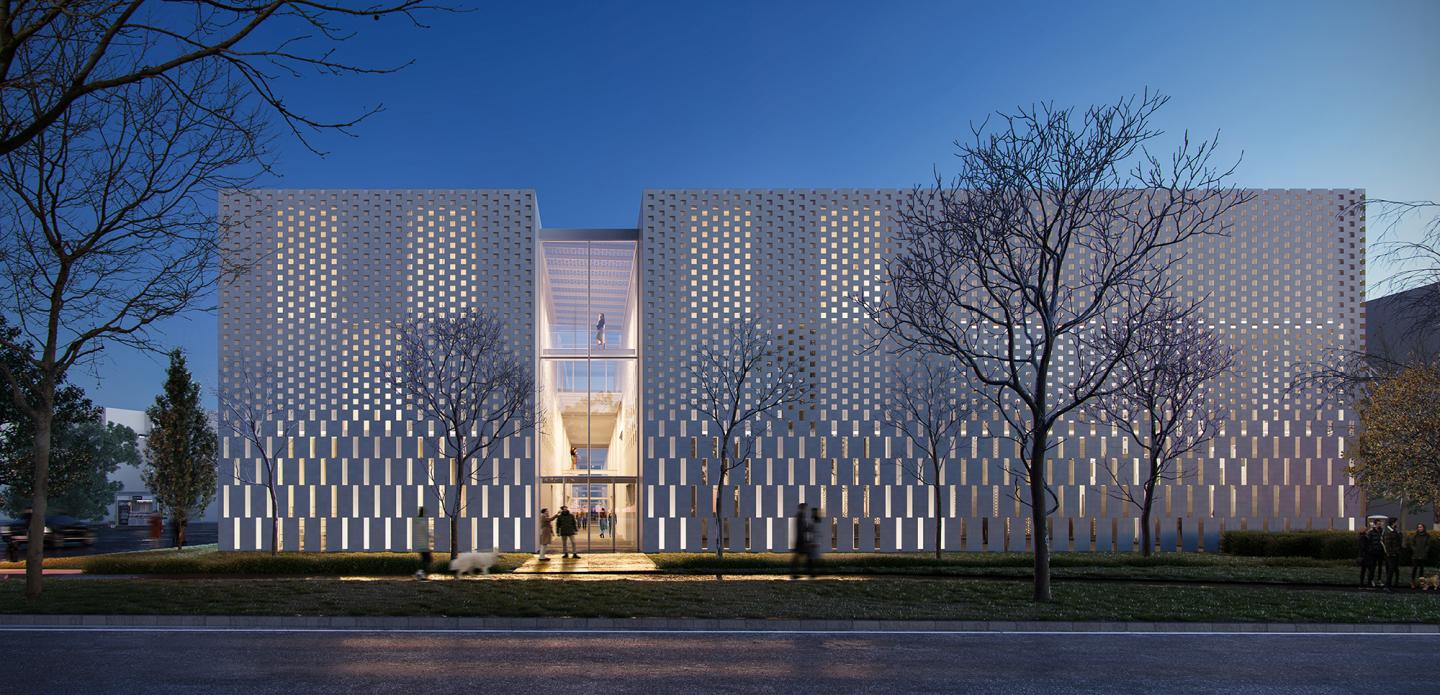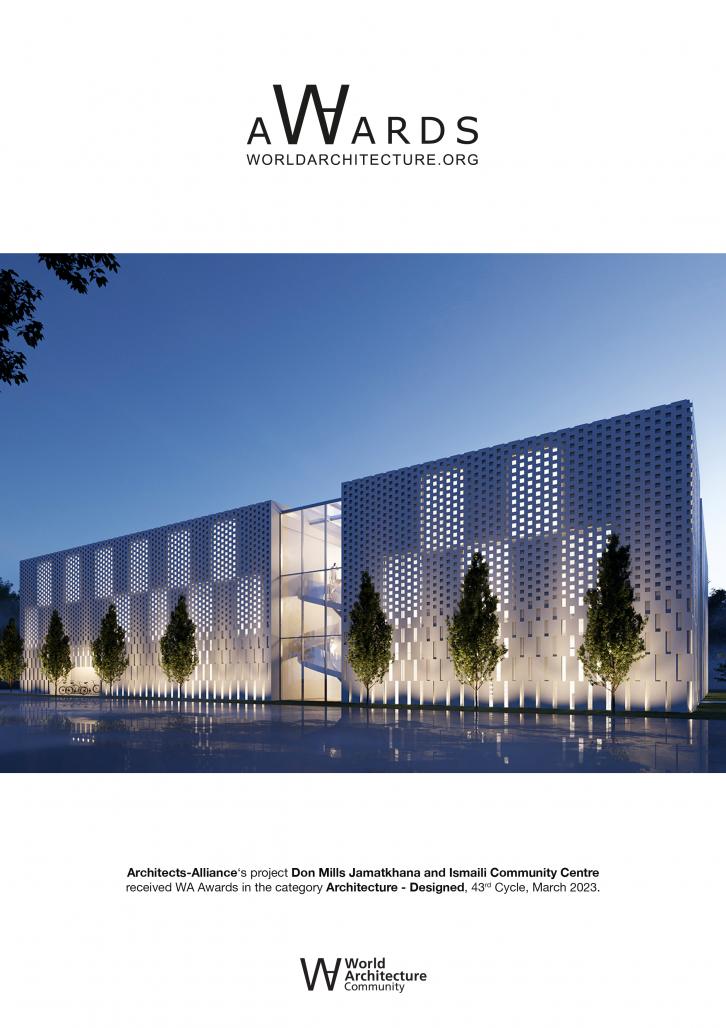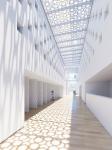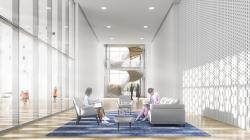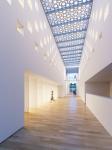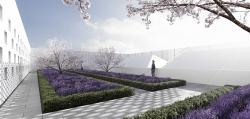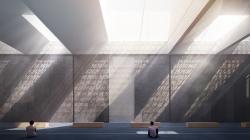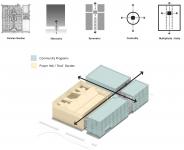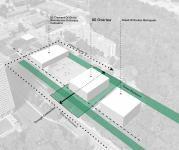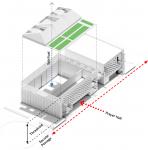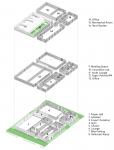Ismaili Centres are found in 25 countries, marking the presence of this branch of Shi’a Islam in communities around the world. When complete, the Don Mills Jamatkhana and Ismaili Community Centre will mark the site of the first Ismaili prayer hall in Ontario and celebrate more than 50 years since the first immigration of Ismailis to the Greater Toronto Area.
The site is located in a low-density employment zone in Toronto’s Thorncliffe Park. This suburban Toronto neighbourhood was established in the 1950s as an employment and residential node, which is being transformed by exponential 21st century population growth. The new facility provides a spacious new base for outreach to Ismailis, and to a diverse community where 40% of the population was born outside Canada, 51% are couples with children, 30% are children and youth, and 25% are elders.
The layout and design apply Modernist idioms to the rich design traditions of Islamic architecture and landscape. The design expresses, formally but humanely, a message of inclusion and pluralism. Two principal volumes bisected by the main entrance, clad in a double façade of pierced metal and vision glass, cut through the surface noise of the busy suburban site. They reveal and conceal, with a patterned screen inspired by the principles of unity and proportion found in Islamic numerology and geometry. The massing and orientation draw from the Islamic architectural principal of introversion, whereby a quiet street façade gives way to a vibrant and complex social space within.
The Don Mills Jamatkhana re-defines what constitutes “highest and best use” in Toronto’s suburban neighbourhoods. It will reinforce the work of a vital community gathering place, and offer a model for expressive, flexible community facilities outside the dense street grid of the old City of Toronto. A pavilion typology maintains the three-storey datum of the surrounding urban fabric, wrapped within a quiet and refined façade that effortlessly draws visitors past a landscaped forecourt and into the building. Viewed in plan, the building is carved into four quadrants that reflect principles of Persian garden design and express the Jamatkhana’s diverse program, including a prayer hall, gymnasium, library, food drop-off area, administrative offices and multi-purpose teaching spaces. An exquisite roof garden replicates in miniature the four-part massing of the building, providing respite from the city and offering a remarkable view of the Don Valley ravine curving to the south and west. The organization of program and circulation is inspired by the form language of Islamic calligraphy, and its interplay of horizontal and vertical elements.
The poetic use of mundane materials reflects the fact that the Jamatkhana will be built and supported directly through the contributions of the community it serves. The Jamatkhana stands out on the suburban streetscape, distinguished by a highly graphic double skin composed of a perforated metal screen draped over a conventional façade of vision glass and metal panels. The space between the outer screen and inner facade allows dappled light to be projected on to the façade, while the positioning of windows on the façade allows this patterned light to be directed into specific areas of the interior. The strategic direction of natural light extends into the core of the building, with fritted glass roof panels that illuminate the circulation corridors, and sawtooth skylights that pour light into the prayer hall. On the second and third floors, perforations in the walls between the west and east quadrants allow light to penetrate from the two-storey central skylit circulation spine.
PROGRAM
The program for the new centre incorporates a prayer hall, gymnasium, library, food drop-off area, administrative offices and multi-purpose teaching spaces for the community. There is also an extensive roof garden that provides respite from the city and a platform from which to view the Don Valley. Reflecting the Ismaili emphasis on education, community, and good works, the principal entrance is flanked by the library (‘healthy mind’) and the gymnasium/multi-purpose room (‘healthy body’). Moving further up the central corridor, one arrives at the east-facing prayer hall – the spiritual centre of the building, located in the north quadrant of the ground floor and farthest removed from busy Overlea Boulevard. As needed, a screened archway between the prayer hall and the corridor can be opened to accommodate major gatherings for religious observances and community festivals.
The second and third floors are occupied by meeting rooms, exercise rooms, and Jamatkhana administrative offices. Glazed bridges link the west and east quadrants of these floors, allowing staff to pass between offices away from the highly active ground floor spaces. A spiral staircase rises at the western terminus of the secondary corridor, referencing the Islamic principal of the golden ratio, and creating a gracious way for community members and other visitors to ascend through the building to community rooms and the roof garden.
2023
SITE CHARACTERISTICS/CONSTRAINTS
Located on the site of the first Ismaili prayer hall in Ontario, the site is located in a low-density employment zone in Toronto’s Thorncliffe Park, a suburban Toronto neighbourhood bounded on the west and north by Eglinton Avenue East and Laird Drive, and on the south and east by the curving ravine of the Don River. This area has traditionally been a starting point for many new Canadians and is home to Canada’s largest Islamic community. The neighbourhood was established in the 1950s as an employment and residential node, and is still constrained by the segregated land uses imposed by mid-century urban planning.
ZONING CONSTRAINTS
Thorncliffe Park was established in the 1950s as an employment and residential node, and is still constrained by the segregated land uses imposed by mid-century urban planning. Because of this, the project was granted continued non-conformity to permit this use as it not only serves to meet this zoning requirement, but also meets the needs of their community members in providing respite and outreach which enhances the quality of life for the residents and the wider community.
The massing of the new centre is within the as-of-right zoning envelope of the site, and the pavilion typology maintains the three-storey datum of the surrounding urban fabric, wrapped within a quiet and refined façade that effortlessly draws visitors past a landscaped forecourt and into the building.
CONSTRUCTION SYSTEMS
The client has set out a mandate of zero carbon footprint for future projects. With this ambition in mind, the project team are developing the design around a prefab mass timber construction system. The project also incorporates extensive green roof systems for storm water retention. The architectural façade is a composite double skin façade incorporating a primary insulated rain screen metal panel wall with an exterior refinished aluminum perforated external screen facade. All glazing is to be refinished aluminum curtain wall glazing system.
SUSTAINABLE DESIGN FEATURES
The poetic use of mundane materials reflects the fact that the Jamatkhana will be built and supported directly through the contributions of the community it serves. For a community-based organization supported financially by its membership, it was critical to develop simple, effective and affordable green strategies. These include:
· Intensive Green roof and high albedo roof to sequester storm water, water conservation and provide cooling
· Natural ventilation and daylighting through the atriums and heat chimney/skylight of the prayer hall
· Double-skinned and high-albedo cladding facade for passive solar shading and cooling.
· High-albedo roofing to reflect heat and provide cooling
Peter Clewes, Design Director
Rob Cadeau, Project Manager
Nushin Samavaki, Design Architect
Javier Viteri, Architect
Elizabeth George, Architect
Andrew Harvey, Architect
Sarvenaz Esmaili, Architect
Don Mills Jamatkhana and Ismaili Community Centre by Peter Clewes in Canada won the WA Award Cycle 43. Please find below the WA Award poster for this project.
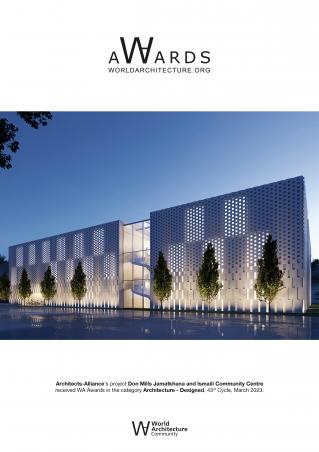
Downloaded 0 times.
