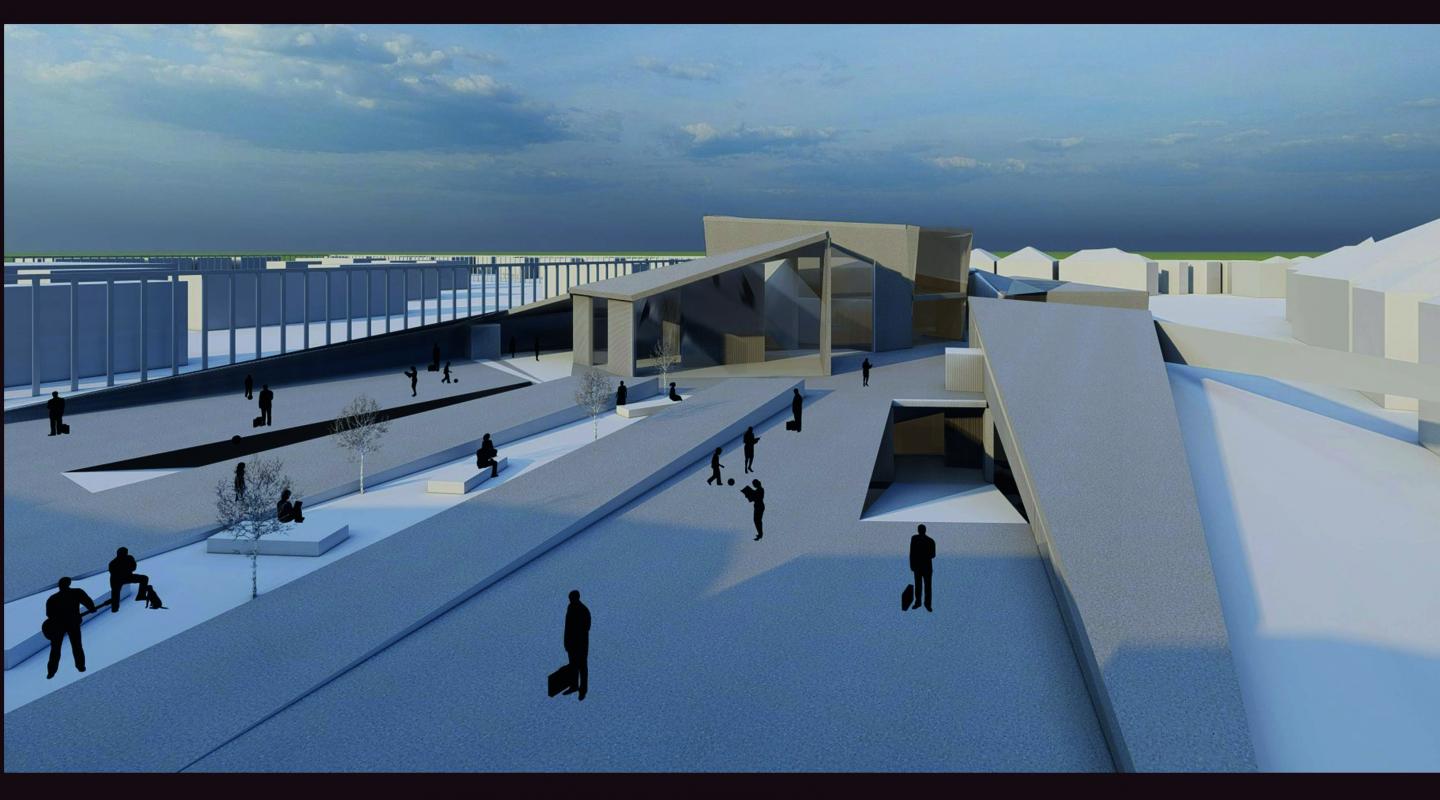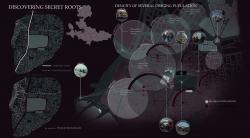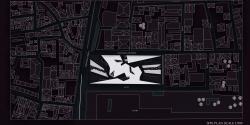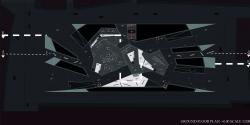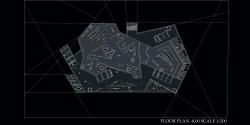WHAT is HERITAGE?
Heritage values are employed as a material for change and capitalism in the modern world, which is characterized by capitalism, population growth, the inheritance industry, and technology. On the other hand, heritage encompasses all of the customs, practices, communication, socialization, and values developed regardless of race, religion, or nationality. Wars eventually blended with inherited laws and migrations. as a result, it has gained acceptance as a value. These principles make up the "real legacy" that is concealed and only waiting to be discovered. The perception of diversity in society is altered by revealing the shared values of diverse ancestries. It will improve communication between people of different ethnicities, cultures, and societies and enable the discovery of shared origins and values that have been concealed as a consequence.
BUILDING DESIGN
By drawing lines from specific significant places, I reconstructed the earth's crust. With cues from the areas I have provided, I have designed 4 primary halls. I sought to establish the balance of light with these constructions gallery spaces by creating glass openings in the crust. Three exterior elevators and elevators in each hallway made it simpler for our impaired visitors to access each floor. In addition to this, ramps and staircases provided access to the hallways.
The building is divided into four primary halls: Sharing Originative Bases Hall, Collective Exposed Roots Ateliers, Understanding Hidden Roots Hall, and Discovering Secret Roots Hall. sub-spaces that complement each other Common Origins Courtyard, Light Courtyard, tea shop, management, and electrical rooms, WC and archive.
TARGETS
The earth's crust is reevaluated after the parking lot is destroyed to produce a bizarre and spectacular structure that is utterly at odds with the texture of the surroundings. The intention is for individuals from all walks of life to congregate here, leave their shared values behind, interact, band together, create, and comprehend. ETHY-HALL was built with a design and construction that may last for many years.
2022
Ground shell design: 5000m2
Halls: 600m2
Sub spaces: 200m2
Pedestrian Circulation: 1000m2
Designer: Sıla Yılmaz
Instructors: Assoc. Prof. Dr. Ebru Yılmaz, Assoc. Prof. Dr. Ülkü İnceköse
