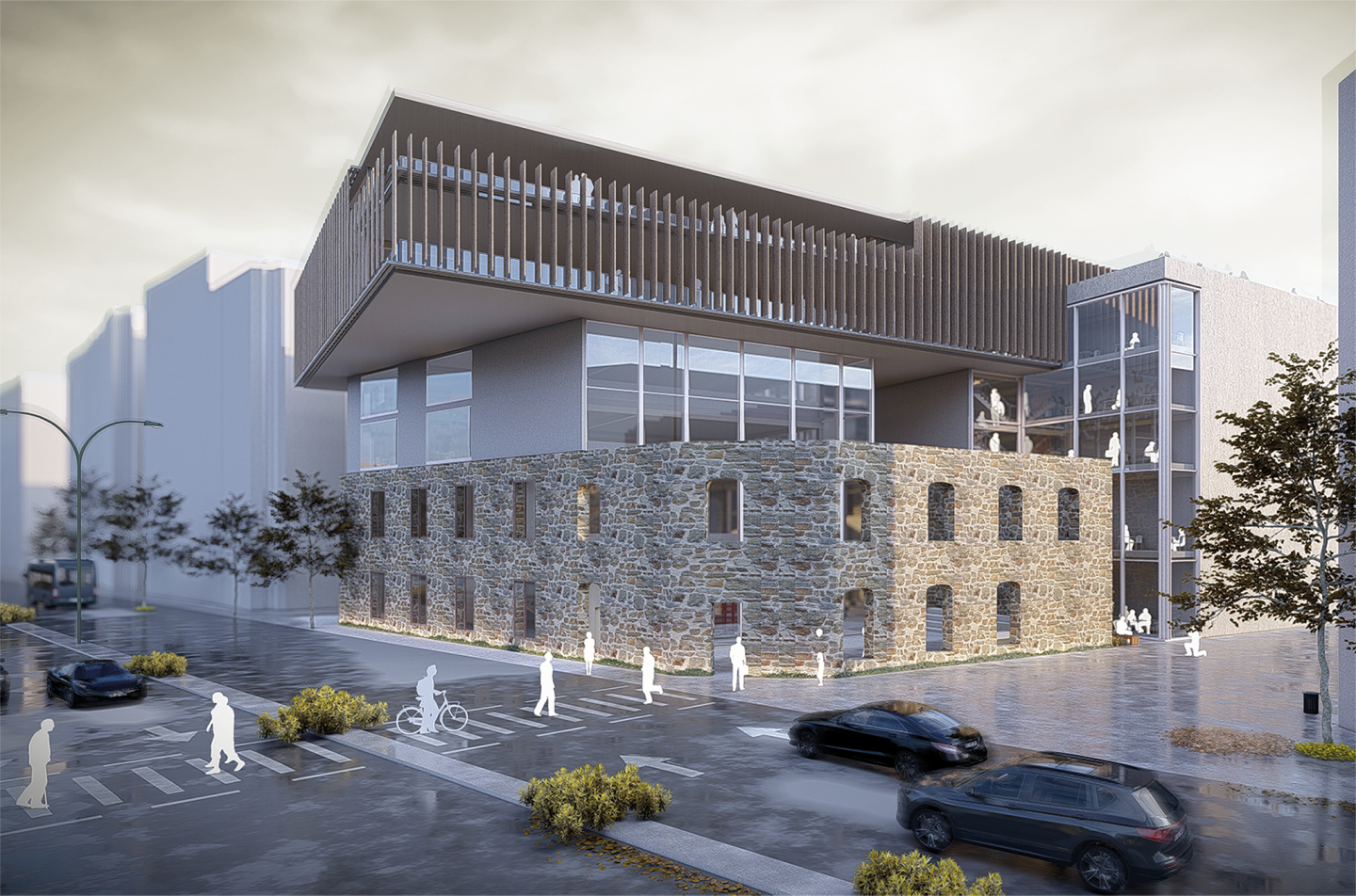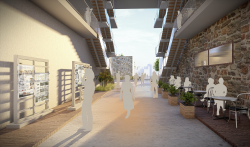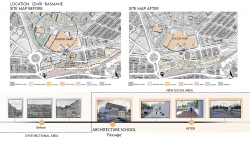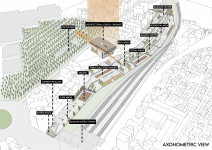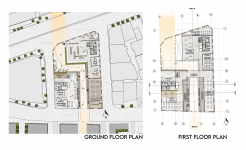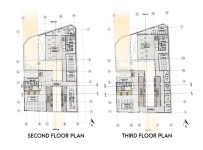The Architecture School Project is located in Basmane in Izmir. It takes its design idea from the historical riches of the region where it is located. Basmane is a region that has hosted many different cultures in history. For this reason, many historical buildings in the region. Some of them can be used and some of them cannot be used because of the damage. The idea of the design of the project comes from the desire to design an architecture school that follows the research and technology specific to the region, preserving the historical riches of the area where it is located.
The project land is a deep-rooted history, locating in the Basmane district, ease of transportation, such as a significant contribution to the city in terms of culture and social space has the advantage of its proximity to an area, although the southern part of the project is positioned in various industry and region that is used for industrial purposes and stayed dysfunctional area, for School of architecture in many ways is problematic. The project aims to restore the dysfunctional area of the city by creating a passage between the Cultural Park and the dysfunctional area remaining in the southern part of the project area. The Architecture School Project took its design idea from this idea of urban connection. Passage culture is an approach that we have seen widely used in history and now in the Basmane Region, which helps transition as well as carries commercial purposes. The
school of architecture follows this approach in the region and adds to it.
The 'Passage' has also been made the heart of the architecture school. While the Passage provides circulation on a city scale on the ground, it also provides the school’s interior circulation by connecting the two blocks to each other with bridges at different levels and locations on the upper floors. The Passage is surrounded by terraces on the upper floors. The terraces contribute to the social identity of the Passage by being designed for the socialization of students as well as helping provide a connection between the blocks. Located right in the middle of the old and new, the Passage also serves the school of architecture as an aid to understanding and researching the integration of old architecture with technology.
A language that respects and highlights the historical walls has been preferred in the mass layout and facade design of the building. Historical walls have combined with the help of masses and gardens in certain regions to the school of Architecture, and in some regions, they have created different areas of experience by adapting the new mass to itself. In the facade design, a simple and concise design language was used by using concrete and wood textures that did not want to spoil the atmosphere of the historical walls and adapted to them in texture and color.
2022
The project has a total area of 6415 m2 and has units such as architecture, architectural history, digital fabrication and modeling, and a research center. The ground floor is reserved for units used for social purposes such as the cafeteria, cafe, seminar hall, and conference hall. Classrooms, closed and semi-open studios, laboratories, and offices are located on the upper floors. There is a study area on each floor and the last floor is reserved for the library and incubation center. The building draws attention with 4 masses. These are the stone walls, the glass mass combined with the stone walls, and the concrete mass separated from them. All these masses are united by the interlocking of the wooden mass to these 3 masses. The structural system of the building is formed by the integration of steel systems with reinforced concrete. As structural elements, 30x30 box steel profiles and 30x30 steel beams are used.
Using a double-layered facade, the facade system on the last two floors creates a 90 cm space between 10 mm glass and 60 cm solar control elements, wide enough for people to pass through. The air accumulates in this space causing pressure and creating air circulation inside. This system provides a cross-ventilation system between the two facades, thus developing an efficient ventilation system.
Designer: Yasemin Kılıçoğlu
Supervisors:
Yenal Akgün, Assoc.Prof.
Didem Özdel, Lecturer
Favorited 1 times
